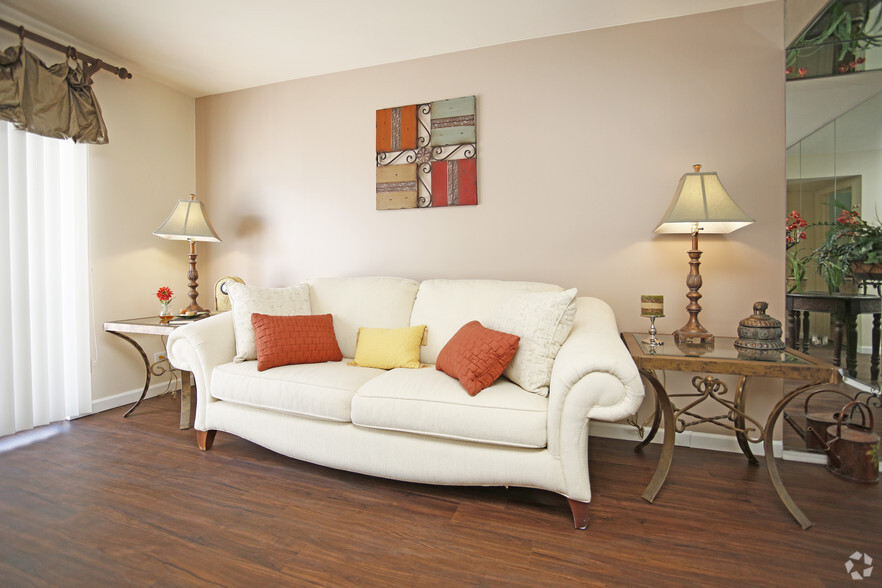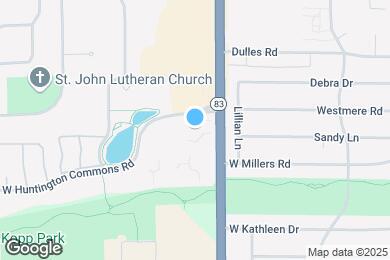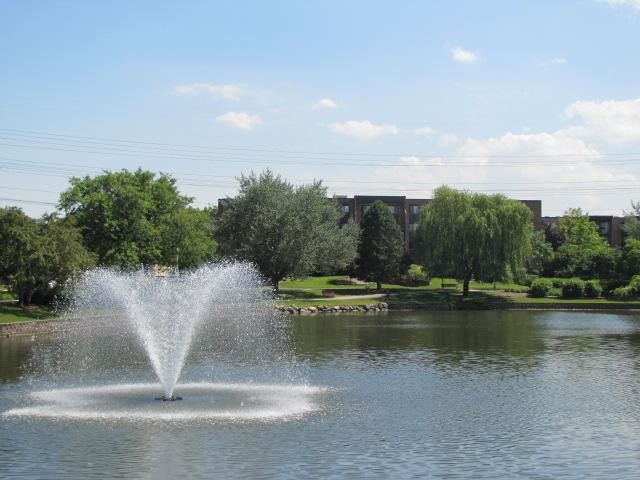Brentwood Elementary School
Grades K-5
429 Students
(847) 593-4401



Move in specials: Mention this ad coupon and get a $300 security deposit special and also One month free on garage lease! Call Today for specials!
Note: Based on community-supplied data and independent market research. Subject to change without notice.
6 - 14 Month Leases
Note: Based on community-supplied data and independent market research. Subject to change without notice.
At Huntington Square Apartments in Mount Prospect, Illinois, you will find great living at a great location. We have wonderful one, two, and three bedroom apartment homes for rent and we include the utilities in your rent. Our community features an outdoor pool and sundeck, tennis courts, a clubhouse a new fitness center, a private lake and park, bike trails, and beautiful landscaping. Stop by today for a tour of your new home.
Huntington Square is located in Mount Prospect, Illinois in the 60056 zip code. This apartment community was built in 1978 and has 3 stories with 324 units.
Wednesday
9AM
6PM
Thursday
9AM
6PM
Friday
9AM
6PM
Saturday
10AM
5PM
Sunday
12PM
4PM
Monday
9AM
6PM
2 cars allowed per unit/$50.00 each car/ per year $5-$100
garages $ 150 per space/ per month Assigned Parking $150-$270
max allowed 2 cats total
Grades PK-12
86 Students
(847) 298-3399
Ratings give an overview of a school's test results. The ratings are based on a comparison of test results for all schools in the state.
School boundaries are subject to change. Always double check with the school district for most current boundaries.
Submitting Request
Many properties are now offering LIVE tours via FaceTime and other streaming apps. Contact Now: