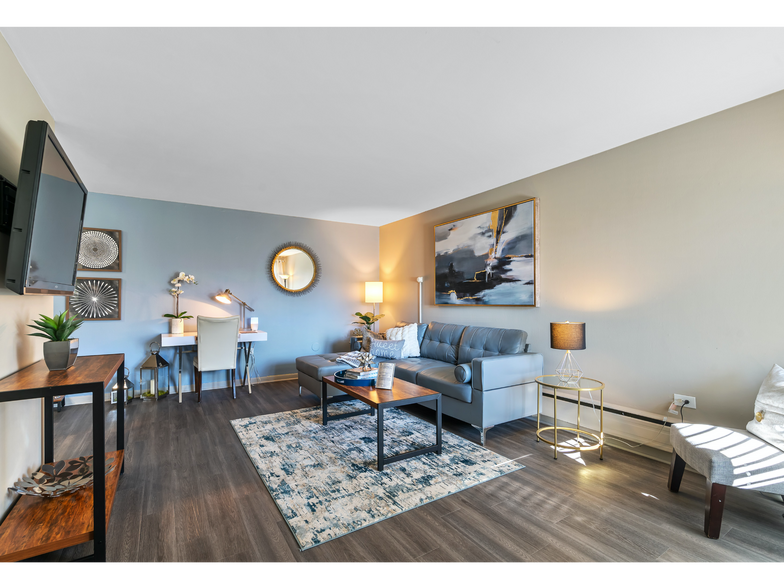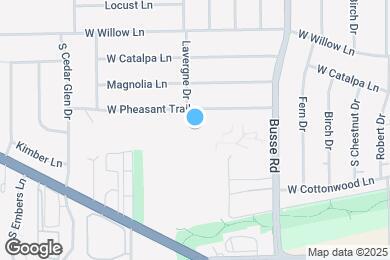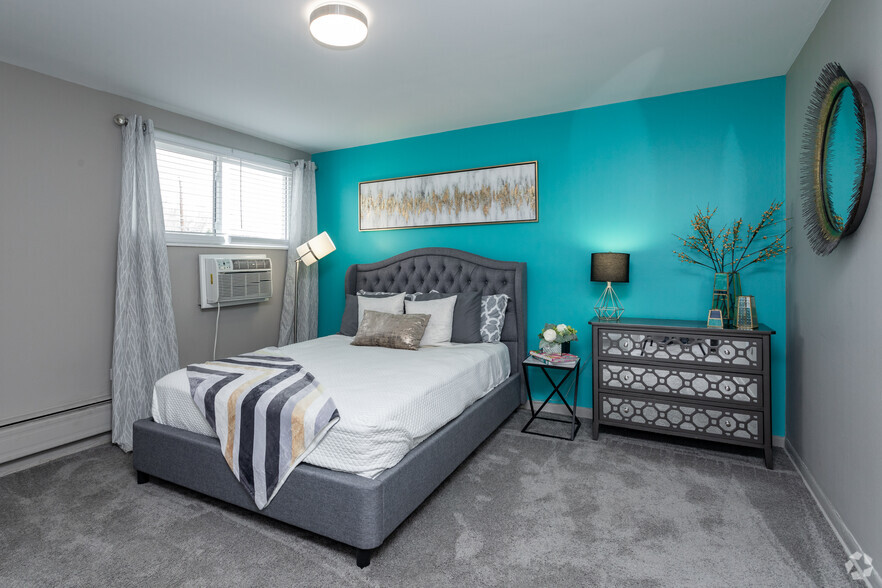John Jay Elementary School
Grades K-5
310 Students
(847) 593-4385



Note: Based on community-supplied data and independent market research. Subject to change without notice.
3 months, 4 months, 5 months, 6 months, 7 months, 8 months, 9 months, 10 months, 11 months, 12 months, 13 months, 14 months, 15 months
Note: Based on community-supplied data and independent market research. Subject to change without notice.
Eclipse at 1450 offers a comfortable lifestyle complemented by resort-class amenities and your choice of spacious one- or two-bedroom floor plans. Each floor plan comes with large closets and additional storage, so you’ll always have a place for everything in your life. Our apartments are newly renovated and include large bedroom layouts and fully equipped, gourmet-inspired kitchens. The Eclipse at 1450 is where comfort meets charm, and it’s right here for you to experience. Call us today to schedule a tour of our bustling community with a member of our friendly staff as your guide. We can’t wait to have you in our community!
The Eclipse at 1450 is located in Mount Prospect, Illinois in the 60056 zip code. This apartment community was built in 1965 and has 2 stories with 222 units.
Saturday
Closed
Sunday
Closed
Monday
9AM
6PM
Tuesday
9AM
6PM
Wednesday
12PM
6PM
Thursday
9AM
6PM
1 parking permit per leaseholder $40
Dog Breed Restriction List: Pit Bulls, Staffordshire Terriers, Rottweilers, Presa Canarios, Chows, Doberman Pinschers, and Akitas.
We love our furry friends! Dogs are permitted. The community uses petscreening.com for all animal screening prior to move in and renewal. A non-refundable pet fee of $300 is required per pet. Pet rent is $25 monthly per pet.
Cats are welcome! The community uses petscreening.com for all animal screening prior to move in and renewal. A non-refundable pet fee of $300 is required per pet. Pet rent is $25 monthly per pet.
Grades PK-K
30 Students
(847) 222-4267
Grades PK-8
157 Students
(847) 258-5254
Grades K-12
121 Students
(847) 956-7912
Ratings give an overview of a school's test results. The ratings are based on a comparison of test results for all schools in the state.
School boundaries are subject to change. Always double check with the school district for most current boundaries.
Submitting Request
Many properties are now offering LIVE tours via FaceTime and other streaming apps. Contact Now: