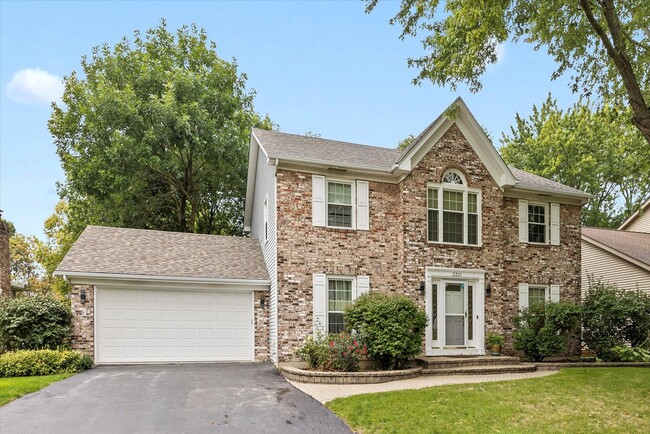River Woods Elementary School
Grades K-5
475 Students
(630) 420-6630


Note: Prices and availability subject to change without notice.
Contact office for Lease Terms
Listing presented by Marshall Lee, licensed leasing agent with Fulton Grace. Wow! Welcome Home! Beautifully Remodeled Brick Georgian With Incredible Location & Gorgeous Lush Landscaping With Brick Paver Walkway! White Woodwork & Trim! Stunning, Completely Remodeled, Gourmet Kitchen With White Cabinetry, Granite Countertops, Custom Backsplash, Island, Glass Cabinets, White Crown Molding, Pantry, New Lighting & Custom Picture Window Overlooking The Lovely Backyard! Wonderful Family Room- Open To The Kitchen & Breakfast Room- With Brick Fireplace & Gas Logs, Built In Bookcases. Formal Living & Dining Rooms! Luxury Master Suite With Volume Ceilings & Ceiling Fan, Walk In Closet & Lavish Master Bath With Soaking Tub, Double Bowl Sinks & Separate Shower. Big Bedrooms And Extra Large Hall Bath With Double Bowl Sinks! Professionally Finished Basement- Perfect For Entertaining, Games, & Hobbies- With A Powder Room, Recreation Room-Perfect For Crafts & Hobbies & Complete With A Home Workshop, Game Room, Office, Cedar Closet, And 2 Sets Of Built In Cabinets! Wait Until You See The Gorgeous Private Backyard With Brick Paver Patio, Stonework, Stepping Stones, Lower Patio, Mature Trees, Lush Gardens And Plenty Of Room To Play! Walk To The Parks, Playground, & Library! Naperville School Dist #203 & Naperville Central Hs! Exceptionally Well Maintained & Updated! Pets Allowed With Non-Refundable Deposit And Monthly Pet Rent. Restrictions Apply. Minimum credit score of 675 and income 3 times the rent with a clear criminal and eviction check required. 18 month lease preferred.
2231 Remington Dr is located in Naperville, Illinois in the 60565 zip code.
Grades PK-8
216 Students
(630) 355-6607
Grades PK-10
(630) 914-5015
Grades 9-12
1,353 Students
(630) 719-2782
Ratings give an overview of a school's test results. The ratings are based on a comparison of test results for all schools in the state.
School boundaries are subject to change. Always double check with the school district for most current boundaries.
Submitting Request
Many properties are now offering LIVE tours via FaceTime and other streaming apps. Contact Now: