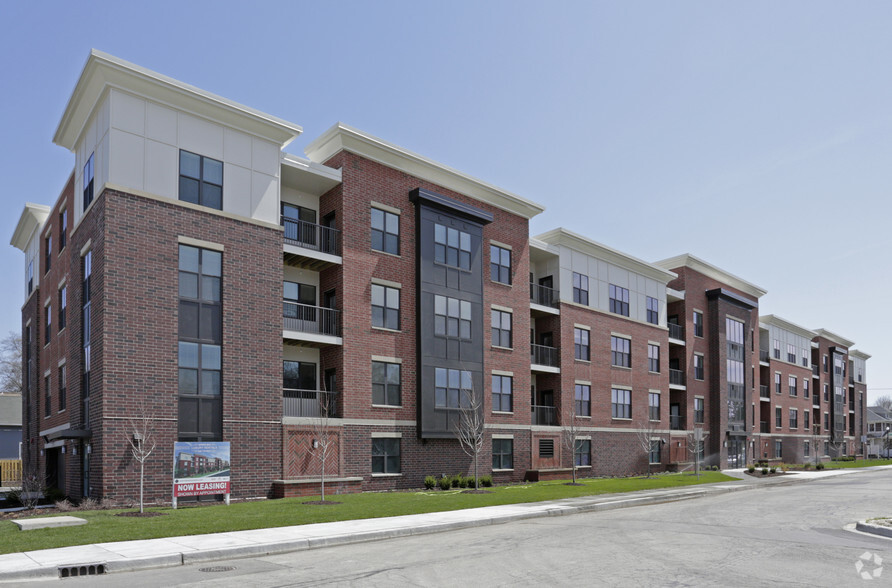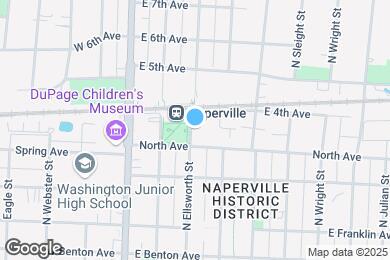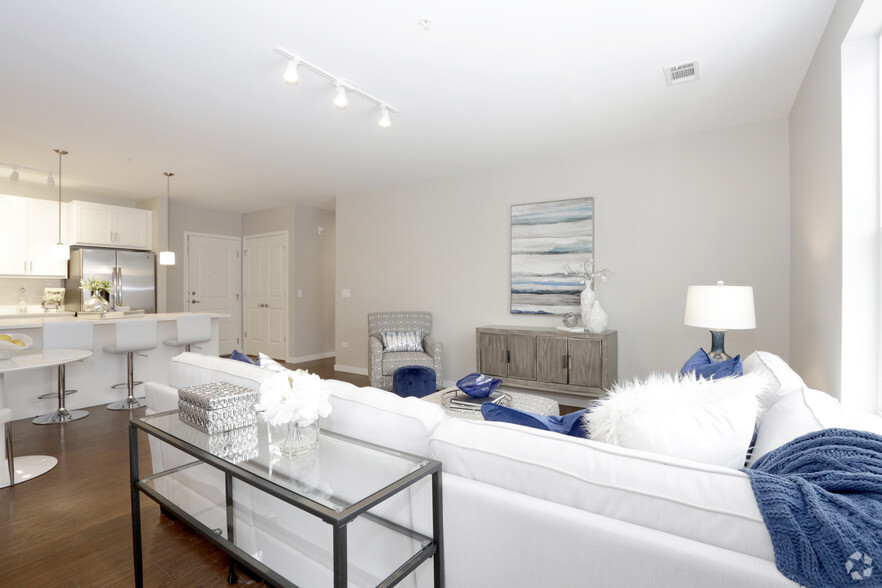Washington Jr High School
Grades 5-8
558 Students
(630) 420-6390



Note: Based on community-supplied data and independent market research. Subject to change without notice.
12
Note: Based on community-supplied data and independent market research. Subject to change without notice.
Downtown Naperville's newest luxury apartment community with an unbeatable location. Located just steps from the Metra Station and three blocks from downtown Naperville's dining and shopping district. Take advantage of the convenience of the Metra station right next door. Hop on the Metra for an easy commute to the city, just 30 minutes via an express train. Perfect for friends who want to visit, or if you want to jaunt to downtown Chicago. A boutique gem bordering Naperville's historic district and across from quiet Burlington Square Park. Ellsworth Station features 39 luxury apartment homes in a brick four-story building with indoor parking. Get ready for modern, luxury living with large, open floor plans ideal for entertaining, and custom high end interior finishes. Call today to schedule your appointment.
320 N Ellsworth Street is located in Naperville, Illinois in the 60540 zip code. This apartment community was built in 2018 and has 4 stories with 39 units.
Wednesday
By Appointment
Thursday
By Appointment
Friday
By Appointment
Saturday
By Appointment
Sunday
By Appointment
Monday
By Appointment
**Limitations Apply** Assigned Parking $100
**Limitations Apply** Assigned Parking $125
Grades PK-11
109 Students
(630) 637-9622
Grades PK-8
433 Students
(630) 961-6125
Grades K-8
534 Students
(630) 355-0113
Ratings give an overview of a school's test results. The ratings are based on a comparison of test results for all schools in the state.
School boundaries are subject to change. Always double check with the school district for most current boundaries.
Submitting Request
Many properties are now offering LIVE tours via FaceTime and other streaming apps. Contact Now: