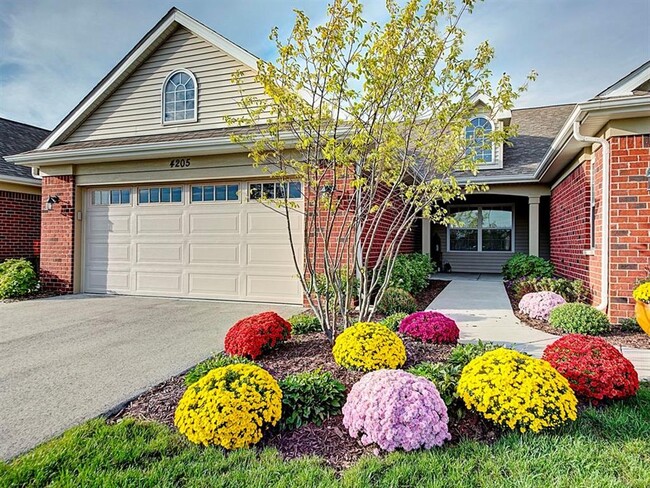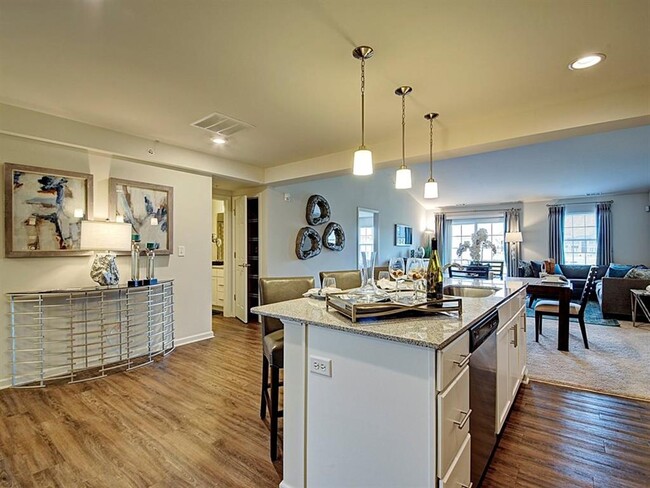Monthly Rent
No Availability
There are no available units.
Note: Price and availability subject to change without notice.
Note: Based on community-supplied data and independent market research. Subject to change without notice.
Lease Terms
Contact office for Lease Terms
Expenses
Recurring
- $0
Cat Rent:
- $0
Dog Rent:
One-Time
- $150
Admin Fee:
- $100
Application Fee:
- $0
Cat Deposit:
- $0
Dog Deposit:
About Ashwood Place
Ready to enjoy a simpler and more relaxing lifestyle? Ashwood Place provides care-free single story residences complete with high-end finishes and modern amenities, without the stresses and responsibility of home ownership. Spend more time enjoying life and all of the great things you have worked hard to achieve. Visit Ashwood Place today to discover the difference between simply living, and living well! The residences at Ashwood Place feature spacious open-concept design and modern amenities in a convenient single-story floor plan, creating warm living spaces that are as functional as they are beautiful.Rental amount does not include variable monthly utilities and non-optional reoccurring fees.
Ashwood Place is located in
Naperville, Illinois
in the 60564 zip code.
This single family homes community was built in 2017 and has 1 story with 60 units.
Special Features
- Condo Style Living
- Crone Middle School
- Front Porch Private Entrance
- Peterson Elementary School
- View
- Patio/Balcony
- Pet Friendly
- Pond Views
- Carpeting
- Electronic Thermostat
- Private Entrance
- Waubonsie High School
- Extra Storage
- Large Closets
- Bike Path
- Adjacent to Parks & Recreation
- Air Conditioner
- Cathedral Ceilings
- Premium Lighting Package
- Prestigious Schools District 204
- Wheelchair Access
- Wood Style Flooring in Living Spaces
- 2 Car Attached Garage
- Electric Range
- Ceiling Fan
Floorplan Amenities
- Washer/Dryer
- Air Conditioning
- Ceiling Fans
- Cable Ready
- Dishwasher
- Disposal
- Microwave
- Range
- Refrigerator
- Quartz Countertops
- Window Coverings
- Balcony
- Patio
- Porch
Pet Policy
Dogs and Cats Allowed
Maximum 2 pets per home Breed and weight restrictions please check with office.
Commuter Rail
-
Aurora Station
Drive:
14 min
8.5 mi
-
Route 59 Station
Drive:
17 min
8.8 mi
-
Naperville Station
Drive:
21 min
11.2 mi
-
Romeoville
Drive:
24 min
12.5 mi
-
Lockport Station
Drive:
28 min
15.2 mi
Universities
-
Drive:
10 min
5.5 mi
-
Drive:
14 min
8.5 mi
-
Drive:
17 min
9.0 mi
-
Drive:
20 min
10.2 mi
Parks & Recreation
-
Phillips Park Zoo
Drive:
12 min
6.6 mi
-
Lake Renwick Preserve - Copley Nature Park
Drive:
12 min
6.7 mi
-
Springbrook Prairie Forest Preserve
Drive:
13 min
7.3 mi
-
Lake Renwick Preserve - Turtle Lake
Drive:
14 min
7.3 mi
-
Lake Renwick Heron Rookery Nature Preserve
Drive:
15 min
7.8 mi
Shopping Centers & Malls
-
Drive:
3 min
1.2 mi
-
Drive:
4 min
2.1 mi
-
Drive:
4 min
2.3 mi
Military Bases
-
Drive:
25 min
13.1 mi
-
Drive:
29 min
13.7 mi
-
Drive:
38 min
17.5 mi
Schools
Attendance Zone
Nearby
Property Identified
Oliver Julian Kendall Elementary School
Grades K-5
531 Students
(630) 428-7100
Pioneer Elementary School
Grades K-5
516 Students
(630) 771-2420
Clifford Crone Middle School
Grades 6-8
838 Students
(630) 428-5600
Neuqua Valley High School
Grades 9-12
3,156 Students
(630) 428-6000
Reflections Of Grace Academy College Prep
Grades PK-12
(779) 456-2138
Covenant Classical School
Grades K-9
122 Students
(630) 983-7500
Carm Bartalone Day Care
Grades PK-5
(815) 575-0615
School data provided by GreatSchools
Similar Nearby Apartments with Available Units
-
= This Property
-
= Similar Nearby Apartments
Walk Score® measures the walkability of any address. Transit Score® measures access to public transit. Bike Score® measures the bikeability of any address.
Learn How It Works
Detailed Scores
Rent Ranges for Similar Nearby Apartments.
Other Available Apartments






