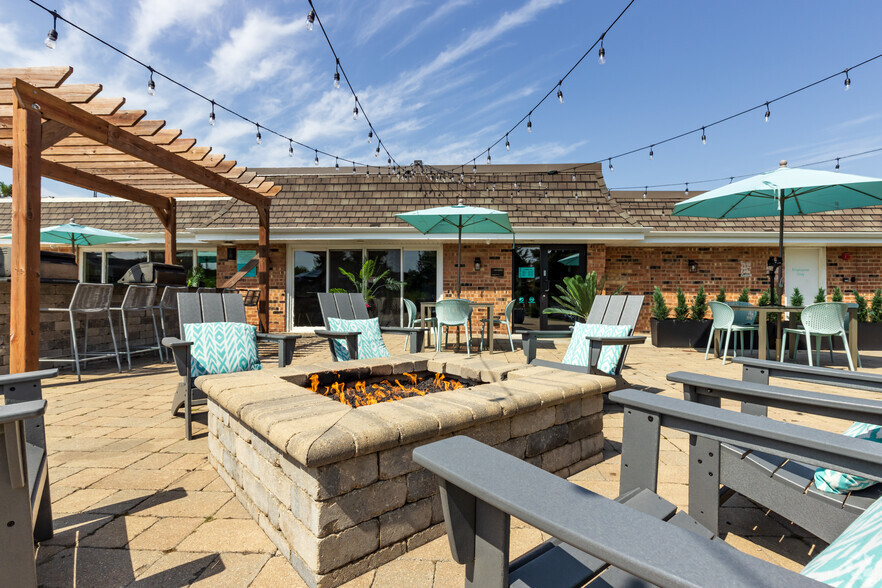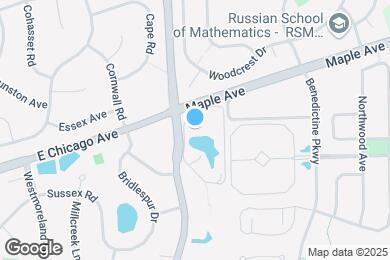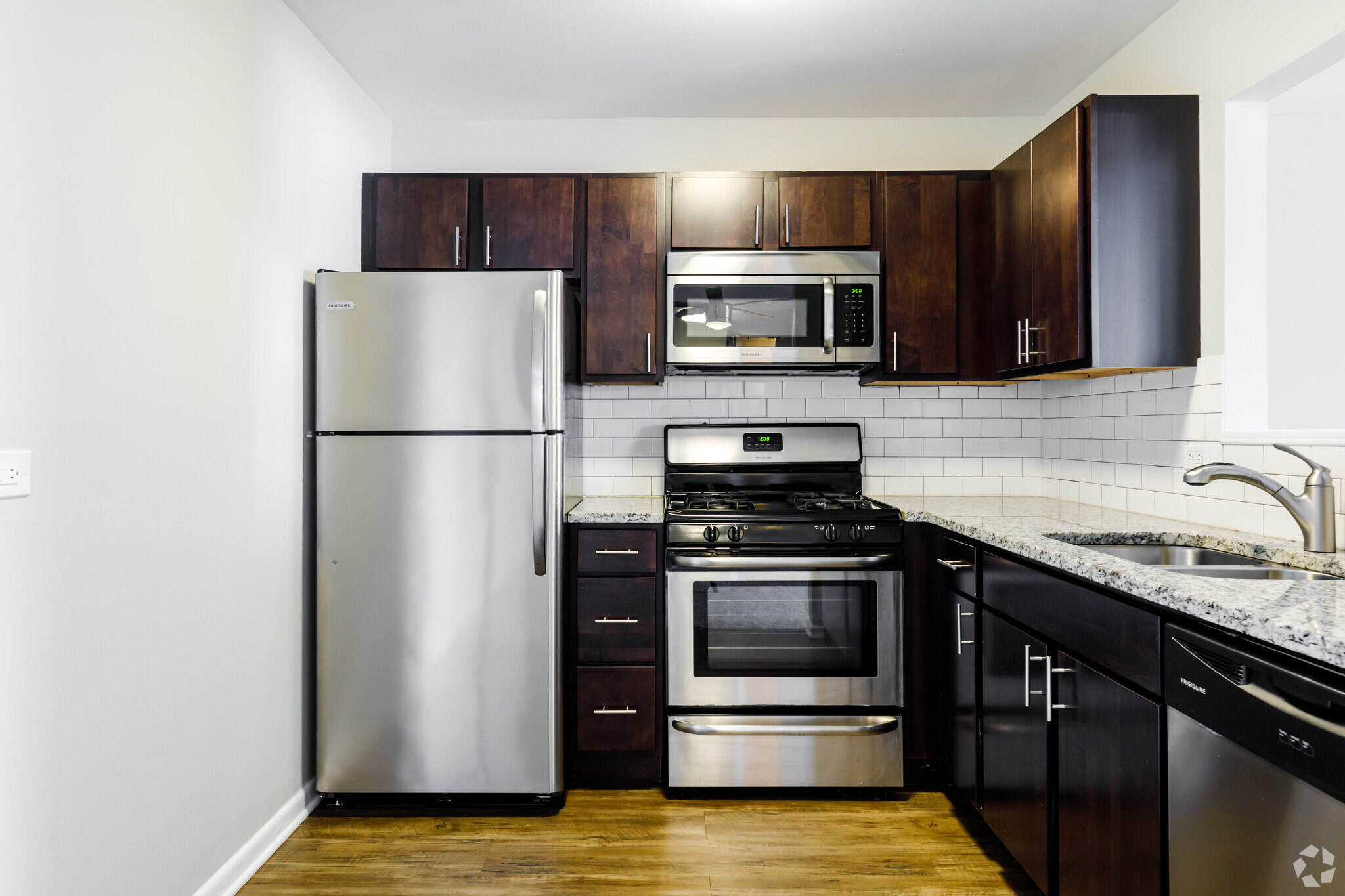Steeple Run Elementary School
Grades K-5
638 Students
(630) 420-6385



Note: Based on community-supplied data and independent market research. Subject to change without notice.
Available months 9
Note: Based on community-supplied data and independent market research. Subject to change without notice.
Welcome to Huntington Apartments in highly-desirable Naperville, Illinois! With a new look, Huntington is your opportunity to live well and is the smart choice for those who want easy access to Chicago and to everything Naperville has to offer. The community is located at 20 S Naper Blvd., just off Maple Ave (E Chicago Ave), conveniently near I-355, I-88, and Metra’s BSNF Railway, and is surrounded by many shopping, dining, and entertainment destinations. Our community is set in a well-landscaped community and floor plans come in a wide-variety of configurations. We are also a pet-friendly community! Our community features a clubhouse, basketball court, pickleball court, splash pad, two heated swimming pools, grilling area, fire pit, patio lounge area, outdoor dining gazebo, package concierge room, fitness center, playground, and much more! Contact us today!
Huntington Apartments is located in Naperville, Illinois in the 60540 zip code. This apartment community was built in 1980 and has 3 stories with 356 units.
Thursday
10AM
5PM
Friday
10AM
4PM
Saturday
10AM
4PM
Sunday
Closed
Monday
10AM
5PM
Tuesday
10AM
5PM
Section 1 (The Lakes) has assigned heated underground parking. Section 2 (The Hills) and Section 3 (The Woods) are all unassigned spots in a parking lot. Please call for parking information if you have any questions. $3
Grades PK-9
242 Students
(630) 369-6899
Grades 9-12
1,353 Students
(630) 719-2782
Ratings give an overview of a school's test results. The ratings are based on a comparison of test results for all schools in the state.
School boundaries are subject to change. Always double check with the school district for most current boundaries.
Submitting Request
Many properties are now offering LIVE tours via FaceTime and other streaming apps. Contact Now: