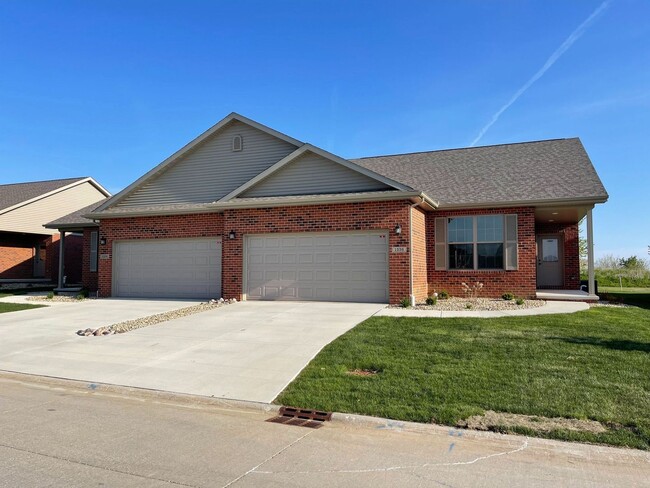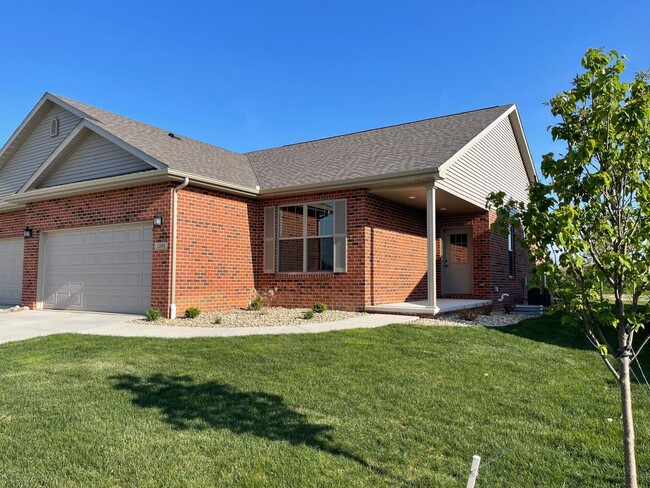Sugar Creek Elementary School
Grades PK-5
414 Students
(309) 557-4425




































Note: Prices and availability subject to change without notice.
Contact office for Lease Terms
Move In Special! -- $500 off your security deposit! *Terms and conditions apply. Offer valid until 3/14/2025. New construction ranch home is now available in Evergreen Villas. A stunning two-bedroom, two-bathroom home with open floor plan highlighted by a large family room with gas fireplace and a beautiful kitchen. The kitchen is equipped with new GE appliances including a gas range, plenty of cabinet storage plus a large pantry cabinet, and an abundance of workspace and seating on the quartz countertops and large island. The primary bedroom has a walk-in closet and en suite bathroom with solid surface counters at a double vanity. Nine foot ceilings throughout the home plus luxury vinyl plank flooring in the kitchen, living/dining room, and hallways make this 1,475 square foot home feel spacious and luxurious with natural light from all sides of the home. Relax or entertain outside on your private covered patio. The basement is unfinished and adds additional storage space. The main floor laundry room is ready with wash-dryer hook-ups. No exterior maintenance is necessary as the homeowner’s association provides lawn care and snow removal. The home is within the Unit 5 School District and walking distance to Prairieland Elementary.
Evergreen Villas is located in Normal, Illinois in the 61761 zip code.
Protect yourself from fraud. Do not send money to anyone you don't know.
Grades PK-12
230 Students
(309) 452-7912
Grades PK-3
54 Students
(309) 862-0510
Ratings give an overview of a school's test results. The ratings are based on a comparison of test results for all schools in the state.
School boundaries are subject to change. Always double check with the school district for most current boundaries.
Submitting Request
Many properties are now offering LIVE tours via FaceTime and other streaming apps. Contact Now: