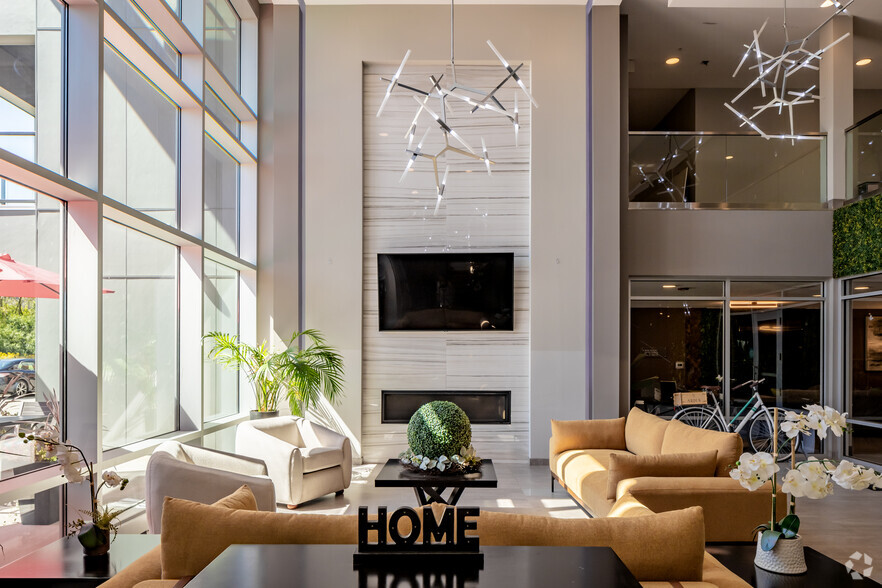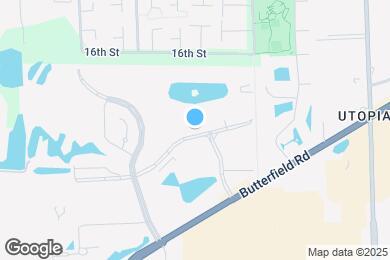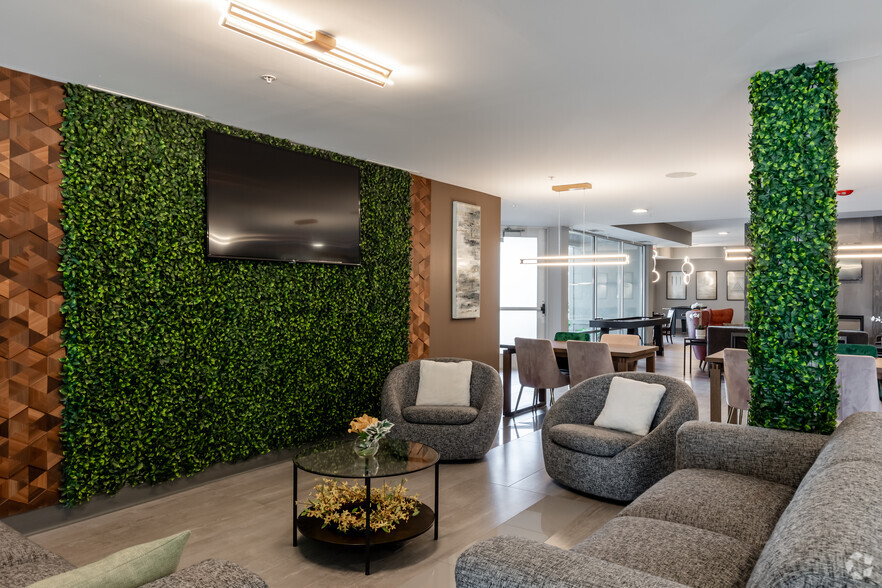1 / 82
82 Images
3D Tours
Monthly Rent $2,215 - $3,375
Beds 1 - 3
Baths 1 - 2
2B
$2,375 – $2,495
2 beds , 2 baths , 1,095 Sq Ft
1BC
$2,275
1 bed , 1 bath , 1,013 Sq Ft
1B
$2,215 – $2,250
1 bed , 1 bath , 945 Sq Ft
2B
$2,375 – $2,495
2 beds , 2 baths , 1,095 Sq Ft
2BC
$2,975 – $3,155
2 beds , 2 baths , 1,343 Sq Ft
2BDC
$3,275 – $3,375
2 beds , 2 baths , 1,500 – 1,555 Sq Ft
3B
$3,350 – $3,375
3 beds , 2 baths , 1,520 Sq Ft
1B2
Call for Rent
1 bed , 1 bath , 679 Sq Ft , Not Available
1B3
Call for Rent
1 bed , 1 bath , 884 Sq Ft , Not Available
1-BD
Call for Rent
1 bed , 2 baths , 1,095 Sq Ft , Not Available
2_BEDROOM+D
Call for Rent
2 beds , 2 baths , 1,555 Sq Ft , Not Available
2B2
Call for Rent
2 beds , 2 baths , 1,023 Sq Ft , Not Available
2_BEDROOM
Call for Rent
2 beds , 2 baths , 1,343 Sq Ft , Not Available
3_BEDROOM
Call for Rent
3 beds , 2 baths , 1,520 Sq Ft , Not Available
Show Unavailable Floor Plans (7)
Hide Unavailable Floor Plans
1BC
$2,275
1 bed , 1 bath , 1,013 Sq Ft
1B
$2,215 – $2,250
1 bed , 1 bath , 945 Sq Ft
1B2
Call for Rent
1 bed , 1 bath , 679 Sq Ft , Not Available
1B3
Call for Rent
1 bed , 1 bath , 884 Sq Ft , Not Available
1-BD
Call for Rent
1 bed , 2 baths , 1,095 Sq Ft , Not Available
Show Unavailable Floor Plans (3)
Hide Unavailable Floor Plans
2B
$2,375 – $2,495
2 beds , 2 baths , 1,095 Sq Ft
2BC
$2,975 – $3,155
2 beds , 2 baths , 1,343 Sq Ft
2BDC
$3,275 – $3,375
2 beds , 2 baths , 1,500 – 1,555 Sq Ft
2_BEDROOM+D
Call for Rent
2 beds , 2 baths , 1,555 Sq Ft , Not Available
2B2
Call for Rent
2 beds , 2 baths , 1,023 Sq Ft , Not Available
2_BEDROOM
Call for Rent
2 beds , 2 baths , 1,343 Sq Ft , Not Available
Show Unavailable Floor Plans (3)
Hide Unavailable Floor Plans
3B
$3,350 – $3,375
3 beds , 2 baths , 1,520 Sq Ft
3_BEDROOM
Call for Rent
3 beds , 2 baths , 1,520 Sq Ft , Not Available
Show Unavailable Floor Plans (1)
Hide Unavailable Floor Plans
Note: Based on community-supplied data and independent market research. Subject to change without notice.
Property Map
Lease Terms
12, 13, 14, 15, 16, 17, 18, 19, 20, 21, 22, 23, 24
Expenses
Recurring
$30
Cat Rent:
$30
Dog Rent:
One-Time
$400
Admin Fee:
$300
Cat Fee:
$0
Cat Deposit:
$300
Dog Fee:
$0
Dog Deposit:
Arden of Oak Brook Rent Calculator
Print Email
Print Email
Pets
No Dogs
1 Dog
2 Dogs
3 Dogs
4 Dogs
5 Dogs
No Cats
1 Cat
2 Cats
3 Cats
4 Cats
5 Cats
No Birds
1 Bird
2 Birds
3 Birds
4 Birds
5 Birds
No Fish
1 Fish
2 Fish
3 Fish
4 Fish
5 Fish
No Reptiles
1 Reptile
2 Reptiles
3 Reptiles
4 Reptiles
5 Reptiles
No Other
1 Other
2 Other
3 Other
4 Other
5 Other
Expenses
1 Applicant
2 Applicants
3 Applicants
4 Applicants
5 Applicants
6 Applicants
No Vehicles
1 Vehicle
2 Vehicles
3 Vehicles
4 Vehicles
5 Vehicles
Vehicle Parking
Only Age 18+
Note: Based on community-supplied data and independent market research. Subject to change without notice.
Monthly Expenses
* - Based on 12 month lease
About Arden of Oak Brook
Surrounded by beautiful views and exuding sophistication, Arden of Oakbrook Apartments offers a luxurious collection of apartments in Oakbrook Terrace. Nestled on Royce Blvd., close to Midwestern University, and 20 miles from Chicago, IL, our community is ready to redefine carefree living. Make the first step towards quality living and call us today for more details or to schedule a tour!
Arden of Oak Brook is located in
Oakbrook Terrace , Illinois
in the 60181 zip code.
This apartment community was built in 2018 and has 4 stories with 157 units.
Special Features
Grilling and Fire Pits
Window Treatments
Game Room
Water Tanks
9 Foot Ceilings
Gourmet Kitchen Island
Indoor Parking
Two-Tone Kitchen Cabinets
Central Air HVAC Systems
Full-Size Dryers
Mail Room
Full-Size Washers
Yoga Studio
Coffee Bar
Gas Burning Stoves
Resident Lounge
Floorplan Amenities
Air Conditioning
Granite Countertops
Stainless Steel Appliances
Kitchen
Security
Package Service
Property Manager on Site
Pet Policy
Dogs Allowed
Max 75lbs
Max 2 animals per household
$30 Monthly Pet Rent
$300 Fee
Cats Allowed
Max 2 animals per household
$30 Monthly Pet Rent
$300 Fee
Airport
Chicago Midway International
Drive:
28 min
15.4 mi
Chicago O'Hare International
Drive:
28 min
17.2 mi
Commuter Rail
Downers Grove Fairview Avenue Station
Drive:
9 min
4.3 mi
Westmont Station
Drive:
10 min
4.6 mi
Lombard Station
Drive:
12 min
5.2 mi
Villa Park Station
Drive:
12 min
5.4 mi
Clarendon Hills Station
Drive:
14 min
5.7 mi
Transit / Subway
Forest Park Station
Drive:
17 min
9.7 mi
Harlem Station (Blue Line - Forest Park Branch)
Drive:
16 min
9.9 mi
Oak Park Station (Blue Line)
Drive:
17 min
10.7 mi
Harlem/Lake Station (Green Line)
Drive:
19 min
11.0 mi
O'hare
Drive:
30 min
17.7 mi
Universities
Drive:
7 min
2.8 mi
Drive:
13 min
4.8 mi
Drive:
14 min
6.5 mi
Drive:
18 min
8.2 mi
Parks & Recreation
Lyman Woods Interpretive Center
Drive:
6 min
2.6 mi
Mayslake Forest Preserve
Drive:
8 min
2.7 mi
York Woods Forest Preserve
Drive:
9 min
3.7 mi
Fullersburg Woods Nature Center
Drive:
12 min
4.3 mi
Lilacia Park
Drive:
12 min
5.3 mi
Shopping Centers & Malls
Walk:
7 min
0.4 mi
Drive:
5 min
1.4 mi
Drive:
4 min
1.4 mi
Military Bases
Drive:
20 min
9.5 mi
Drive:
20 min
11.1 mi
Drive:
29 min
17.0 mi
Schools
Attendance Zone
Nearby
Property Identified
Stevenson School
Grades K-2
154 Students
(630) 516-7780
York Center Elementary School
Grades 3-5
160 Students
(630) 516-6540
Jackson Middle School
Grades 6-8
647 Students
(630) 516-7600
Willowbrook High School
Grades 9-12
1,992 Students
(630) 530-3439
Trinity Lutheran School
Grades PK-8
66 Students
(630) 627-5601
Fusion Academy Oak Brook
Grades 6-12
(630) 368-0824
School data provided by GreatSchools
Oakbrook Terrace, IL
Schools
Restaurants
Groceries
Coffee
Banks
Shops
Fitness
Walk Score® measures the walkability of any address. Transit Score® measures access to public transit. Bike Score® measures the bikeability of any address.
Learn How It Works Detailed Scores
Other Available Apartments


