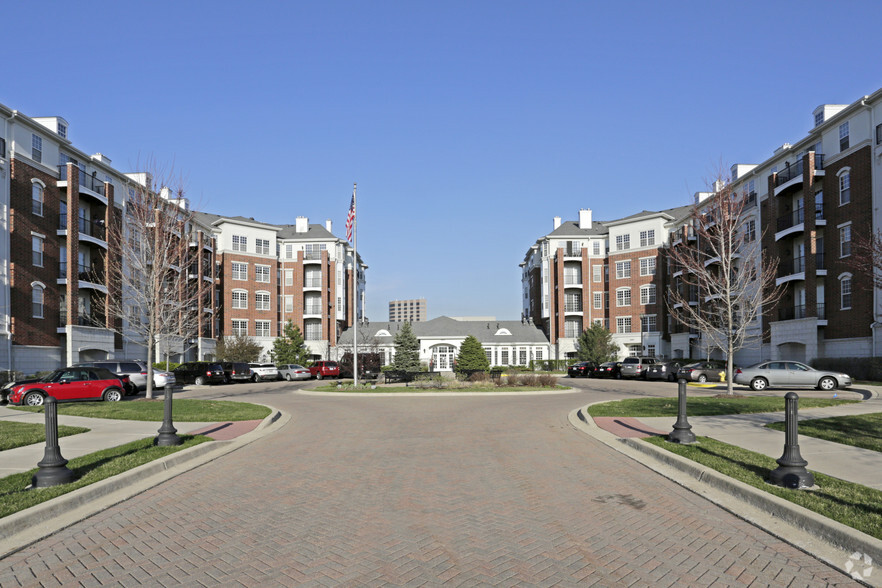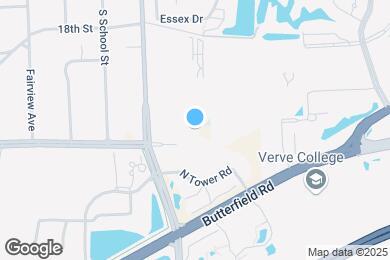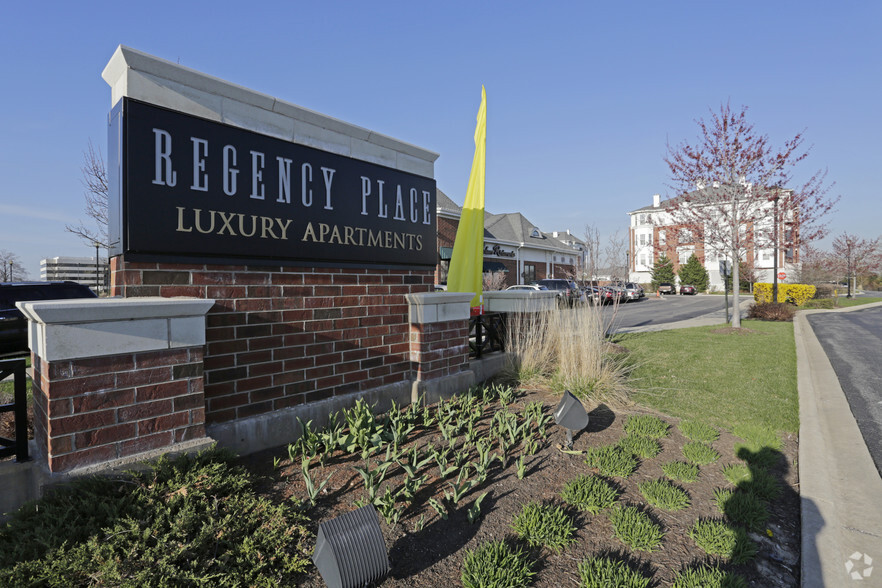York Center Elementary School
Grades 3-5
160 Students
(630) 516-6540



Note: Based on community-supplied data and independent market research. Subject to change without notice.
Contact office for Lease Terms
Only Age 18+
Note: Based on community-supplied data and independent market research. Subject to change without notice.
Regency Place offers the most luxurious 1, 2 & 3 bed apartment homes in the suburbs. Kitchens include granite countertops, cherry cabinetry, stainless steel appliances & designer pendant lighting. Every apartment home has a full-size washer & dryer unit, oversized walk-in closets, crown molding accents in the living room and dining room areas, and private balconies. Select homes feature beautifully detailed hardwood flooring & dramatically vaulted ceilings. The clubhouse provides a business & conference center, a fully equipped state-of-the-art fitness center, a media room & an elegantly detailed great room & cyber cafe. In addition, it features a resort-style indoor spa featuring an indoor pool, a whirlpool spa, a steam room & a sauna. Regency Place also has an outdoor fireplace & BBQ area with lounges. Regency's upscale community amenities and simply elegant apartment homes make it the premier apartment communities in the western suburbs.
Regency Place is located in Oakbrook Terrace, Illinois in the 60181 zip code. This apartment community was built in 2007 and has 5 stories with 112 units.
Wednesday
10AM
6PM
Thursday
10AM
6PM
Friday
10AM
6PM
Saturday
9AM
5PM
Sunday
Closed
Monday
10AM
6PM
Garage parking included Assigned Parking
Rent Range $35-45. Fee Range $350-$370. Ask our leasing office about breed restrictions
Two Pet Limit
Grades 3-5
160 Students
(630) 516-6540
8 out of 10
Grades K-2
154 Students
(630) 516-7780
NR out of 10
Grades K-5
224 Students
(630) 458-2900
2 out of 10
Grades 6-8
647 Students
(630) 516-7600
3 out of 10
Grades 9-12
1,992 Students
(630) 530-3439
6 out of 10
Grades PK-8
66 Students
(630) 627-5601
NR out of 10
Grades 6-12
(630) 368-0824
NR out of 10
Ratings give an overview of a school's test results. The ratings are based on a comparison of test results for all schools in the state.
School boundaries are subject to change. Always double check with the school district for most current boundaries.
Walk Score® measures the walkability of any address. Transit Score® measures access to public transit. Bike Score® measures the bikeability of any address.

Thanks for reviewing your apartment on ApartmentFinder.com!
Sorry, but there was an error submitting your review. Please try again.
Submitting Request
Your email has been sent.
Many properties are now offering LIVE tours via FaceTime and other streaming apps. Contact Now: