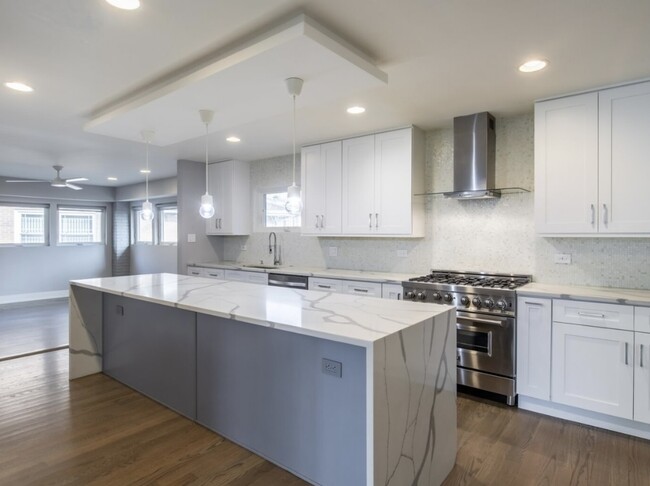Pennoyer Elementary School
Grades PK-8
442 Students
(708) 456-9094






































Note: Price and availability subject to change without notice. Note: Based on community-supplied data and independent market research. Subject to change without notice.
12 Months
This stunning,fully remodeled ranch-style home features three spacious bedrooms and three full bathrooms. With all-new plumbing and electrical systems,each bedroom has modern ceiling fans,ample closet space with motion sensor lighting,and new hardwood floors throughout the home. Custom baseboard trims and fresh paint add to the home's polished look. The kitchen is a chef's dream with two-tone,soft-close cabinets,full-extension plywood construction,a waterfall island that seats up to six,and pendant lighting overhead. It boasts a 36" professional-grade,six-burner stove with a modern hood,stainless steel appliances,a pantry,under-counter wine coolers,and a counter-depth refrigerator. Adjacent to the kitchen is a beautiful family room featuring new windows,a ceiling fan,exposed original brick as an accent,and a view of the wooded backyard with a large patio and fire pit. The spacious living room is filled with natural light from large windows and includes a wood-burning fireplace. It connects to the dining room with a picture window overlooking the front yard. The master bathroom is spa-like,offering a statuary marble heated floor,an enclosed shower with a bench,steamer,infinity drain,rain,and handheld showerheads. The wall-mounted vanity with a wall-mount faucet,smart exhaust fan with night light,Bluetooth speaker,and soaking tub add to the luxurious feel. The hallway full bathroom also features premium fixtures with granite and marble finishes. Downstairs,the full basement offers a second wood-burning fireplace,epoxy-finished floors,a cedar closet,a retro-built wet bar,and a pool table that stays with the property. It also has a workbench,two more closets,and a full laundry area with cabinets and counters. The freshly painted two-car garage includes cabinets,an epoxy-finished floor,an insulated door,and a heater. All windows in the home have custom roller shades,and the fenced backyard offers privacy. The house is also smart home-ready,with a connected thermostat and Ring doorbell. Based on information submitted to the MLS GRID as of [see last changed date above]. All data is obtained from various sources and may not have been verified by broker or MLS GRID. Supplied Open House Information is subject to change without notice. All information should be independently reviewed and verified for accuracy. Properties may or may not be listed by the office/agent presenting the information. Some IDX listings have been excluded from this website. Prices displayed on all Sold listings are the Last Known Listing Price and may not be the actual selling price.
1438 Bonita Dr is located in Park Ridge, Illinois in the 60068 zip code.
Protect yourself from fraud. Do not send money to anyone you don't know.
Grades PK-8
481 Students
(847) 825-2500
Grades 9-12
475 Students
(773) 775-6616
Ratings give an overview of a school's test results. The ratings are based on a comparison of test results for all schools in the state.
School boundaries are subject to change. Always double check with the school district for most current boundaries.
Submitting Request
Many properties are now offering LIVE tours via FaceTime and other streaming apps. Contact Now: