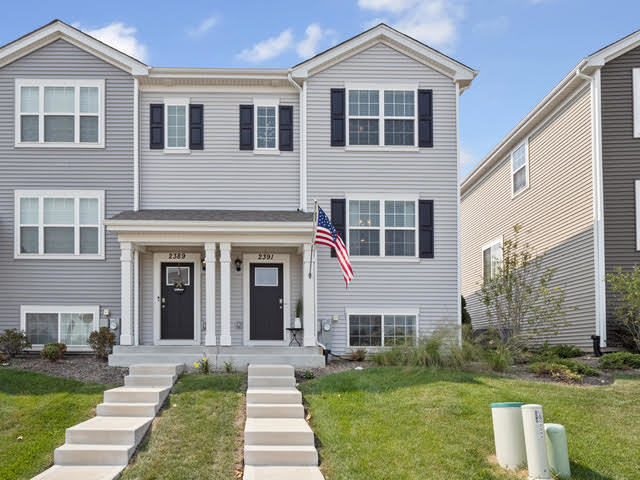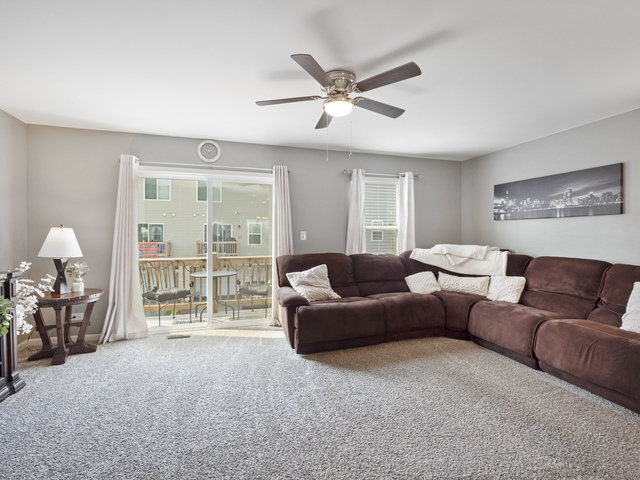Gary D Wright Elementary School
Grades K-5
638 Students
(847) 683-5700
































Note: Prices and availability subject to change without notice.
12 Months
This highly sought after Garfield tri-level model offers an impressive layout with 3 bedrooms,2.5 bathrooms,and a finished lower level. Enjoy an open and airy floor plan that's perfect for everyday living and entertaining. The beautifully updated kitchen features a massive island with breakfast bar seating,rich espresso cabinetry,stainless steel appliances,and stylish wood laminate flooring. A separate dining room provides space for more formal meals,while the kitchen opens to the inviting living room,which leads out to a private balcony. As an end unit,this home offers added privacy and is filled with natural light throughout. The spacious primary suite includes a large walk-in closet and an en-suite bathroom with double sinks and sleek glass shower doors. Upstairs laundry adds convenience,complete with a stainless steel washer and dryer. The finished lower level includes a versatile family room with lookout windows and additional storage space under the stairs. Ceiling fans with lights are featured in every room,and custom blinds are installed throughout. The attached 2-car garage completes this fantastic home. Community Perks: Located in the vibrant Cambridge Lakes community,residents enjoy access to a clubhouse,basketball court,fitness center,dance studio,swimming pool with sundeck,scenic parks,fishing lakes,bike trails,and a charter school. Application fee applies to each adult applicant 18+. Landlord prefers a longer term lease. No smoking/No pets. Current tenants are in the process of moving so please pardon the boxes. Photos shown are from prior to current tenancy. Don't miss this opportunity to live in an amazing community with unbeatable amenities! Based on information submitted to the MLS GRID as of [see last changed date above]. All data is obtained from various sources and may not have been verified by broker or MLS GRID. Supplied Open House Information is subject to change without notice. All information should be independently reviewed and verified for accuracy. Properties may or may not be listed by the office/agent presenting the information. Some IDX listings have been excluded from this website. Prices displayed on all Sold listings are the Last Known Listing Price and may not be the actual selling price.
2391 Alison Ave is located in Pingree Grove, Illinois in the 60140 zip code.

Protect yourself from fraud. Do not send money to anyone you don't know.
Grades PK-8
105 Students
(847) 683-3450
Grades PK-12
478 Students
(847) 214-3500
Ratings give an overview of a school's test results. The ratings are based on a comparison of test results for all schools in the state.
School boundaries are subject to change. Always double check with the school district for most current boundaries.
Submitting Request
Many properties are now offering LIVE tours via FaceTime and other streaming apps. Contact Now: