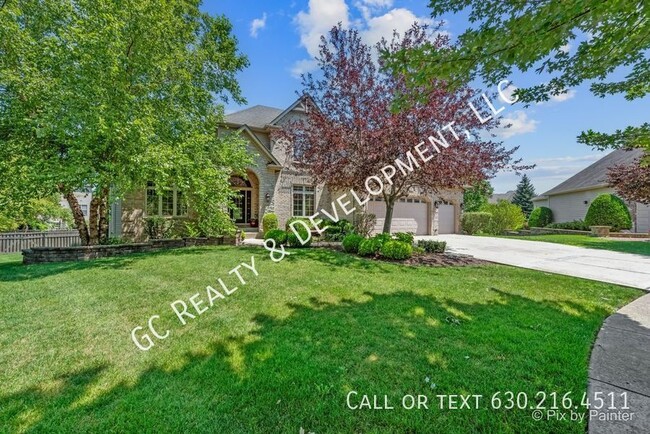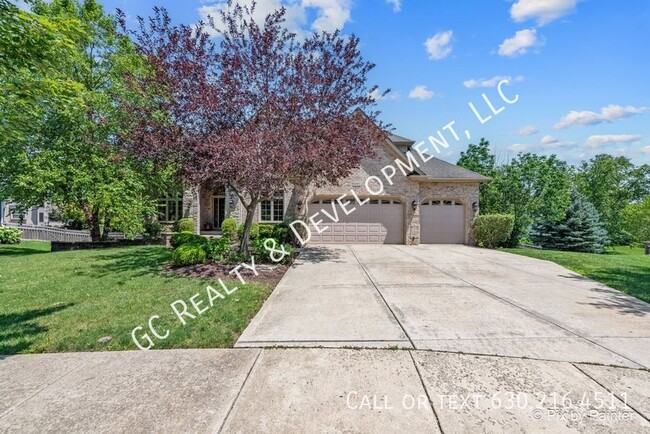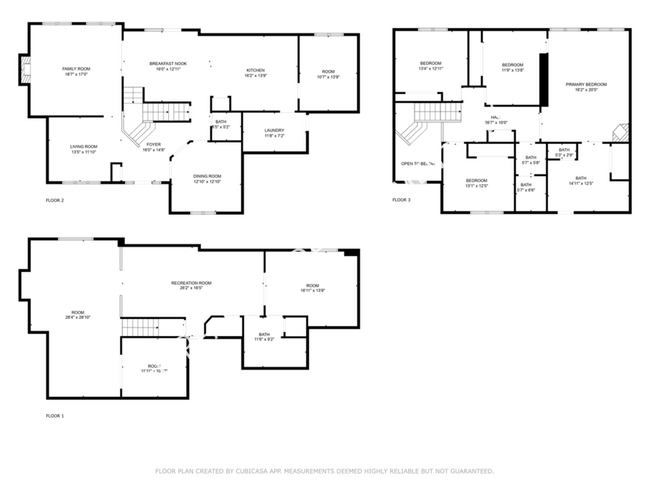East View Academy School
Grades K-12
(630) 608-5900






















































Note: Prices and availability subject to change without notice.
Contact office for Lease Terms
---- SCHEDULE A SHOWING ONLINE AT: ---- ***POOL & CLUBHOUSE COMMUNITY / SCHOOL DISTRCIT 308 / 4BDRM - 3.5BTH / FENCED 1/2 ACRE / ATTACHED 3 CAR GARAGE*** Features include an open concept kitchen with double ovens, and granite countertops, personalized pantry, separate coffee bar, and an office with custom built shelving. The ginormous primary suite includes a fireplace and remodeled spa bath with a custom built walk-in closet and makeup room. The finished basement offers a full bath, dry bar, workout room, and extra bedroom/den. Outside you can expect a large deck and fenced yard. Includes attached 3-car garage. Located in District 308. Lawn care available for $40/week. No cats; small dogs only. The non-refundable application fee is $60 per adult 18 and over. Qualified tenants will pay the first full month's rent and a security deposit equal to one month's rent. There is also a one-time $200.00 lease administrative fee that will be added to your total move in funds. This fee will not go towards any other deposits or rent. Less than qualified may be approved but with extra requirements. Pet fees will apply if applicable. All internet/cable install, and monthly charges paid by the resident. Renters Insurance is required to move in. GC Realty & Development residents, where applicable, are enrolled in the Resident Benefits Package (RBP) for $30.00/month which includes HVAC air filter delivery, credit building to help boost the resident’s credit score with timely rent payments, up to $1M Identity Theft Protection, our best-in-class resident rewards program, and much more! Please note, all leases will be extended until March 31st, 2026, as we do not end leases in December, January or February. Chef's Kitchen Gas Heat Vaulted Ceilings
***POOL & CLUBHOUSE COMMUNITY / SCHOOL DIS... is located in Plainfield, Illinois in the 60585 zip code.
Protect yourself from fraud. Do not send money to anyone you don't know.
Grades PK-12
(779) 456-2138
Grades K-9
122 Students
(630) 983-7500
Grades PK-6
(630) 585-8881
Grades PK-5
(815) 575-0615
Grades K
(630) 554-4663
Ratings give an overview of a school's test results. The ratings are based on a comparison of test results for all schools in the state.
School boundaries are subject to change. Always double check with the school district for most current boundaries.
Submitting Request
Many properties are now offering LIVE tours via FaceTime and other streaming apps. Contact Now: