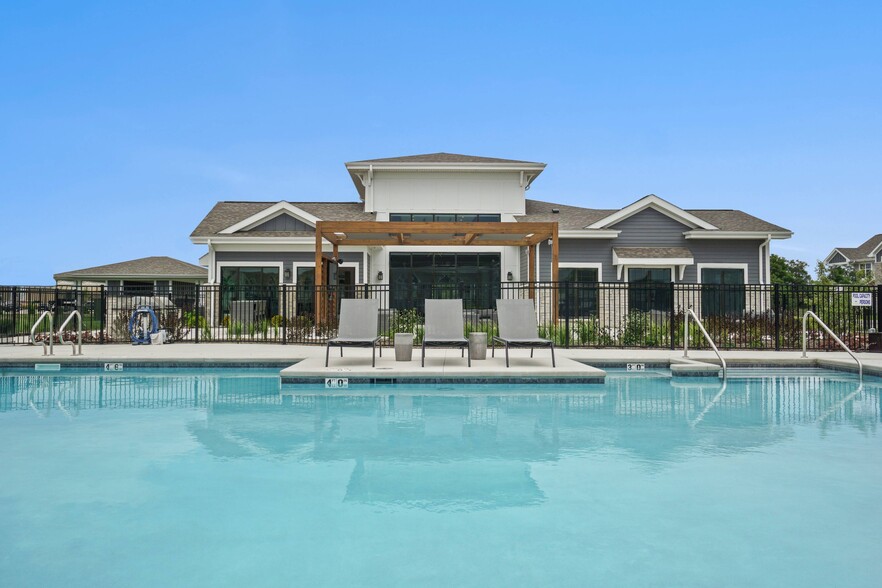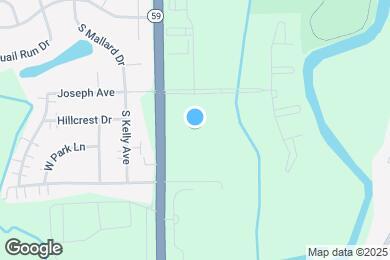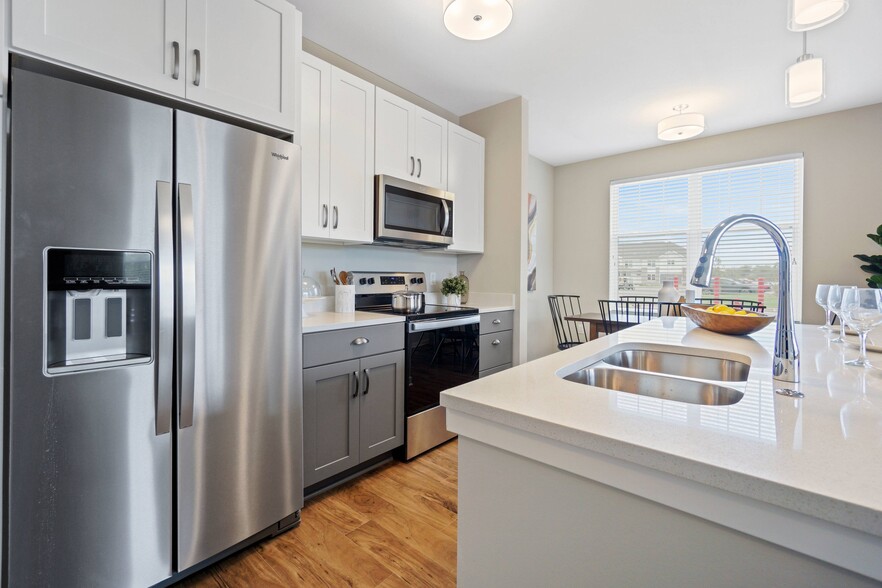1 / 28
28 Images
3D Tours
Monthly Rent $1,745 - $3,170
Beds Studio - 3
Baths 1 - 2
A
$1,745
Studio , 1 bath , 716 Sq Ft
F - 13805-213
F - ...
$1,745
716
O - 14010-212
O - ...
$1,745
716
D - 13835-221
D - ...
$1,745
716
1E
$1,950
1 bed , 1 bath , 886 Sq Ft
K - 13945-217
K - ...
$1,950
886
L - 13955-217
L - ...
$1,950
886
1F
$2,025 – $2,050
1 bed , 1 bath , 950 Sq Ft
M - 13960-210
M - ...
$2,025
950
K - 13945-211
K - ...
$2,050
950
1A
$1,925
1 bed , 1 bath , 785 Sq Ft
A - 13865-105
A - ...
$1,925
785
1C
$2,099
1 bed , 1 bath , 785 Sq Ft
L - 13955-117
L - ...
$2,099
785
1G
$2,075
1 bed , 1 bath , 998 Sq Ft
O - 14010-222
O - ...
$2,075
998
1B
$1,925
1 bed , 1 bath , 751 Sq Ft
J - 13940-110
J - ...
$1,925
751
2C
$2,395
2 beds , 2 baths , 1,239 Sq Ft
F - 13805-201
F - ...
$2,395
1,239
2D
$2,299
2 beds , 2 baths , 1,215 Sq Ft
J - 13940-202
J - ...
$2,299
1,215
2B
$2,425
2 beds , 2 baths , 1,104 Sq Ft
D - 13835-107
D - ...
$2,425
1,104
2A
$2,750
2 beds , 2 baths , 1,215 Sq Ft
J - 13940-100
J - ...
$2,750
1,215
3A
$3,095
3 beds , 2 baths , 1,524 Sq Ft
P - 14035-109
P - ...
$3,095
1,524
1D
$1,970
1 bed , 1 bath , 903 Sq Ft , Not Available
2E
$2,495
2 beds , 2 baths , 1,272 Sq Ft , Not Available
2F
$2,595
2 beds , 2 baths , 1,272 Sq Ft , Not Available
3B
$3,170
3 beds , 2 baths , 1,671 Sq Ft , Not Available
Show Unavailable Floor Plans (4)
Hide Unavailable Floor Plans
A
$1,745
Studio , 1 bath , 716 Sq Ft
F - 13805-213
F - ...
$1,745
716
O - 14010-212
O - ...
$1,745
716
D - 13835-221
D - ...
$1,745
716
1E
$1,950
1 bed , 1 bath , 886 Sq Ft
K - 13945-217
K - ...
$1,950
886
L - 13955-217
L - ...
$1,950
886
1F
$2,025 – $2,050
1 bed , 1 bath , 950 Sq Ft
M - 13960-210
M - ...
$2,025
950
K - 13945-211
K - ...
$2,050
950
1A
$1,925
1 bed , 1 bath , 785 Sq Ft
A - 13865-105
A - ...
$1,925
785
1C
$2,099
1 bed , 1 bath , 785 Sq Ft
L - 13955-117
L - ...
$2,099
785
1G
$2,075
1 bed , 1 bath , 998 Sq Ft
O - 14010-222
O - ...
$2,075
998
1B
$1,925
1 bed , 1 bath , 751 Sq Ft
J - 13940-110
J - ...
$1,925
751
1D
$1,970
1 bed , 1 bath , 903 Sq Ft , Not Available
Show Unavailable Floor Plans (1)
Hide Unavailable Floor Plans
2C
$2,395
2 beds , 2 baths , 1,239 Sq Ft
F - 13805-201
F - ...
$2,395
1,239
2D
$2,299
2 beds , 2 baths , 1,215 Sq Ft
J - 13940-202
J - ...
$2,299
1,215
2B
$2,425
2 beds , 2 baths , 1,104 Sq Ft
D - 13835-107
D - ...
$2,425
1,104
2A
$2,750
2 beds , 2 baths , 1,215 Sq Ft
J - 13940-100
J - ...
$2,750
1,215
2E
$2,495
2 beds , 2 baths , 1,272 Sq Ft , Not Available
2F
$2,595
2 beds , 2 baths , 1,272 Sq Ft , Not Available
Show Unavailable Floor Plans (2)
Hide Unavailable Floor Plans
3A
$3,095
3 beds , 2 baths , 1,524 Sq Ft
P - 14035-109
P - ...
$3,095
1,524
3B
$3,170
3 beds , 2 baths , 1,671 Sq Ft , Not Available
Show Unavailable Floor Plans (1)
Hide Unavailable Floor Plans
Note: Based on community-supplied data and independent market research. Subject to change without notice.
Lease Terms
12 months, 13 months, 14 months, 15 months, 16 months, 17 months, 18 months
Expenses
Recurring
$40
Cat Rent:
$40
Dog Rent:
One-Time
$300
Admin Fee:
$55
Application Fee:
$250
Cat Fee:
$250
Dog Fee:
Seasons at Plainfield Rent Calculator
Print Email
Print Email
Choose Floor Plan
Studio
1 Bed
2 Beds
3 Beds
Pets
No Dogs
1 Dog
2 Dogs
3 Dogs
4 Dogs
5 Dogs
No Cats
1 Cat
2 Cats
3 Cats
4 Cats
5 Cats
No Birds
1 Bird
2 Birds
3 Birds
4 Birds
5 Birds
No Fish
1 Fish
2 Fish
3 Fish
4 Fish
5 Fish
No Reptiles
1 Reptile
2 Reptiles
3 Reptiles
4 Reptiles
5 Reptiles
No Other
1 Other
2 Other
3 Other
4 Other
5 Other
Expenses
1 Applicant
2 Applicants
3 Applicants
4 Applicants
5 Applicants
6 Applicants
No Vehicles
1 Vehicle
2 Vehicles
3 Vehicles
4 Vehicles
5 Vehicles
Vehicle Parking
Only Age 18+
Note: Based on community-supplied data and independent market research. Subject to change without notice.
Monthly Expenses
* - Based on 12 month lease
About Seasons at Plainfield
Seasons embodies the evolution of luxury suburban living by providing an exceptional location blended with a wide array of high end amenities and finishes tailored to suit your lifestyle. Located in a park like setting, Seasons at Plainfield has a true suburban feel with the convenience of city life only minutes away.
Seasons at Plainfield is located in
Plainfield , Illinois
in the 60544 zip code.
This apartment community was built in 2023 and has 2 stories with 320 units.
Special Features
Attached and detached garages available
Car Care Station
Contemporary paneled doors with satin nickel finish hardware
State-of-the-art clubhouse
9' ceilings
Exterior Gas Firepit
Outdoor TV Lounge with Pergola
Oversized Balconies and Patios
Gourmet stainless steel appliances including counter depth French door refrigerator
Kohler fixtures in bath and kitchen
Non-smoking community
On-Site Professional Management & Maintenance
Euro semi-frameless glass shower doors
Private direct entrances
Wired for high-speed fiber and media
Gourmet stainless steel appliances including counter depth refrigerator
High quality carpet in bedrooms
Quartz counter tops with under mount sinks in bath and kitchen
6'-10' kitchen island with pendant lighting
Party Room, Available for Private Rentals
Pet friendly
Dog Wash
Open-concept studio, one, two, and three bedroom floorplans
Oversized windows with contemporary window treatments
Complimentary coffee bar
Designer plank flooring in bath and kitchen
Outdoor Grilling Station
Soaking tubs in select units
Spacious walk-in closets in bedrooms
Floorplan Amenities
High Speed Internet Access
Washer/Dryer
Air Conditioning
Heating
Smoke Free
Dishwasher
Ice Maker
Stainless Steel Appliances
Island Kitchen
Kitchen
Microwave
Oven
Refrigerator
Freezer
Quartz Countertops
Carpet
Vinyl Flooring
Dining Room
High Ceilings
Walk-In Closets
Linen Closet
Balcony
Patio
Pet Policy
Dogs and Cats Allowed
$40 Monthly Pet Rent
$250 Fee
2 Pet Limit
Commuter Rail
Lockport Station
Drive:
23 min
10.5 mi
Joliet Station
Drive:
24 min
10.7 mi
Route 59 Station
Drive:
21 min
11.1 mi
Romeoville
Drive:
22 min
11.3 mi
Aurora Station
Drive:
20 min
12.1 mi
Universities
Drive:
15 min
7.9 mi
Drive:
16 min
9.2 mi
Drive:
20 min
9.2 mi
Drive:
22 min
10.7 mi
Parks & Recreation
Lake Renwick Preserve - Copley Nature Park
Drive:
5 min
2.1 mi
Lake Renwick Preserve - Turtle Lake
Drive:
6 min
2.7 mi
Lake Renwick Heron Rookery Nature Preserve
Drive:
7 min
3.2 mi
Rock Run Greenway - Theodore Marsh
Drive:
14 min
6.6 mi
Rock Run Greenway - Paul V. Nichols Access
Drive:
17 min
7.8 mi
Shopping Centers & Malls
Walk:
13 min
0.7 mi
Walk:
14 min
0.7 mi
Drive:
4 min
1.9 mi
Military Bases
Drive:
29 min
15.5 mi
Drive:
33 min
16.1 mi
Drive:
44 min
18.7 mi
Schools
Attendance Zone
Nearby
Property Identified
Liberty Elementary School
Grades K-5
532 Students
(815) 609-3037
Pioneer Elementary School
Grades K-5
516 Students
(630) 771-2420
John F Kennedy Middle School
Grades 6-8
906 Students
(815) 439-8024
Plainfield East High School
Grades 9-12
1,961 Students
(815) 577-0324
Carm Bartalone Day Care
Grades PK-5
(815) 575-0615
Reflections Of Grace Academy College Prep
Grades PK-12
(779) 456-2138
School data provided by GreatSchools
Plainfield, IL
Schools
Restaurants
Groceries
Coffee
Banks
Shops
Fitness
Walk Score® measures the walkability of any address. Transit Score® measures access to public transit. Bike Score® measures the bikeability of any address.
Learn How It Works Detailed Scores
Other Available Apartments



