Ellis Arts Academy
Grades K-5
401 Students
(815) 966-3909
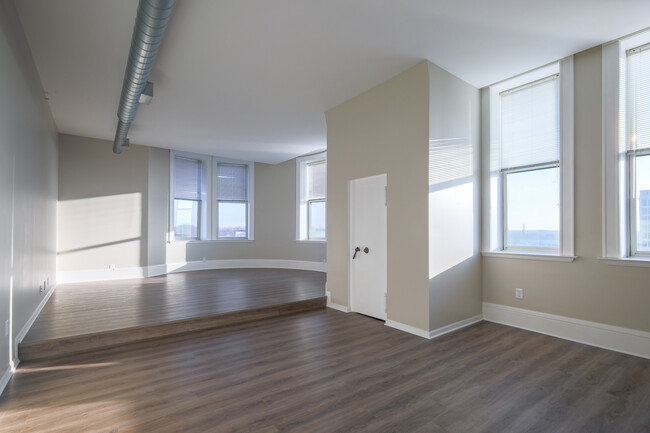
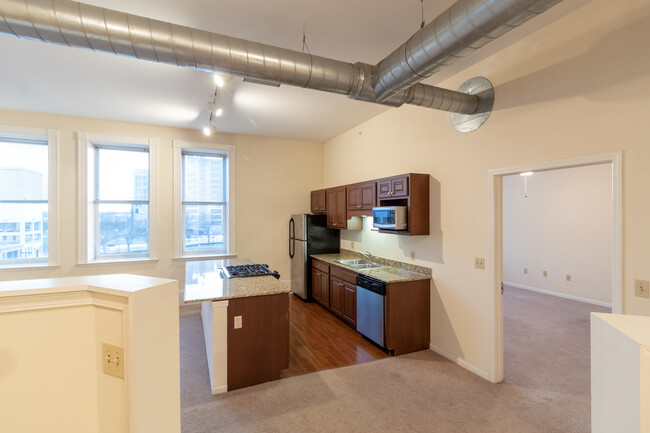


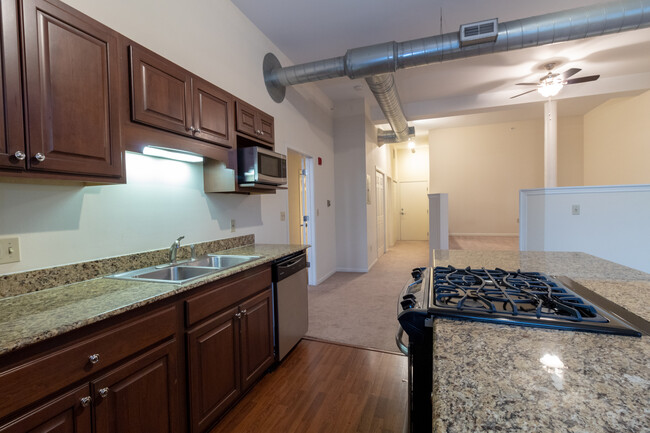

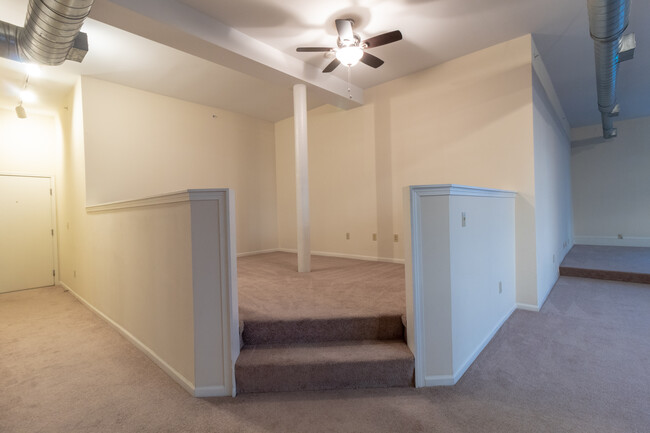
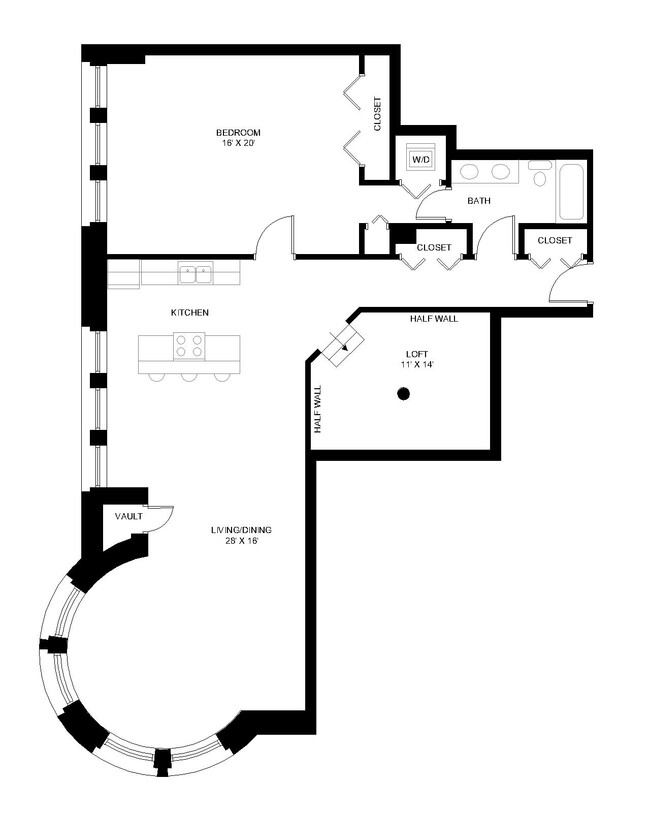

Note: Price and availability subject to change without notice. Note: Based on community-supplied data and independent market research. Subject to change without notice.
12
Situated atop the prestigious BMO Harris Bank within the historic William Brown Building, The William Brown Lofts present an exclusive selection of six unique floor plans spread across five floors. Each loft boasts expansive living spaces with soaring 11-foot ceilings and captivating views of downtown Rockford. Residents of The William Brown Lofts enjoy a suite of premium amenities, including gated parking with remote access, in-unit washers and dryers, and full kitchens equipped with granite countertops and comprehensive appliances. The blend of historic charm with modern conveniences makes The Brown Lofts an exceptional place to call home. For more information on availability, please reach out to our Leasing Office. Experience the pinnacle of urban living at The William Brown Lofts. Visit firstmidwestrentals . com to apply or learn more!
William Brown Lofts is located in Rockford, Illinois in the 61101 zip code. This apartment community was built in 1891 and has 6 stories with 30 units.
Gated Lot Across Street $60
Grades K-6
(815) 315-3244
Grades PK-8
137 Students
(815) 962-8515
Grades 1-10
(815) 489-0560
Grades 8-12
15 Students
(815) 966-0039
Ratings give an overview of a school's test results. The ratings are based on a comparison of test results for all schools in the state.
School boundaries are subject to change. Always double check with the school district for most current boundaries.
Submitting Request
Many properties are now offering LIVE tours via FaceTime and other streaming apps. Contact Now: