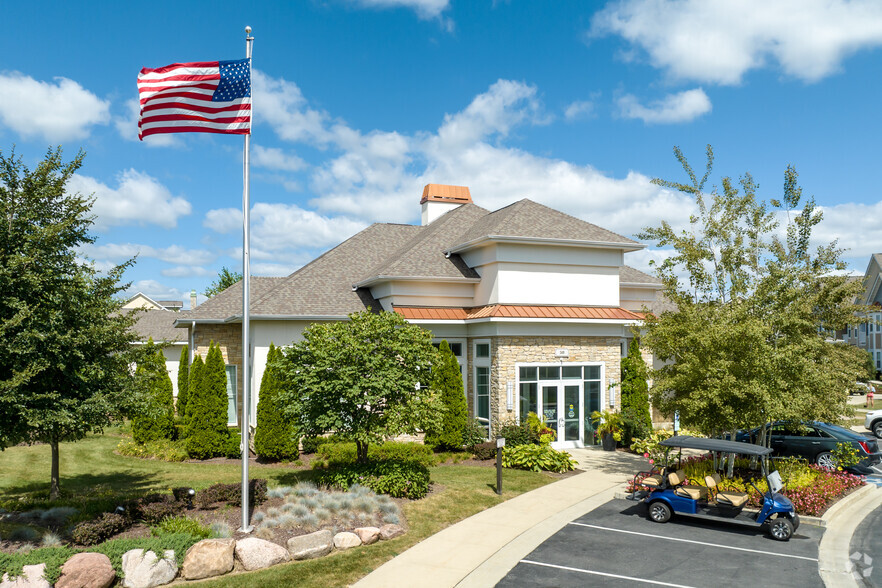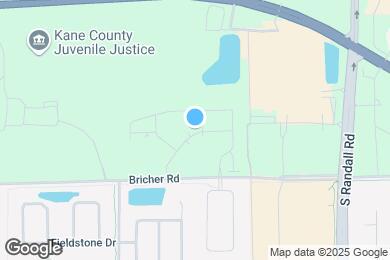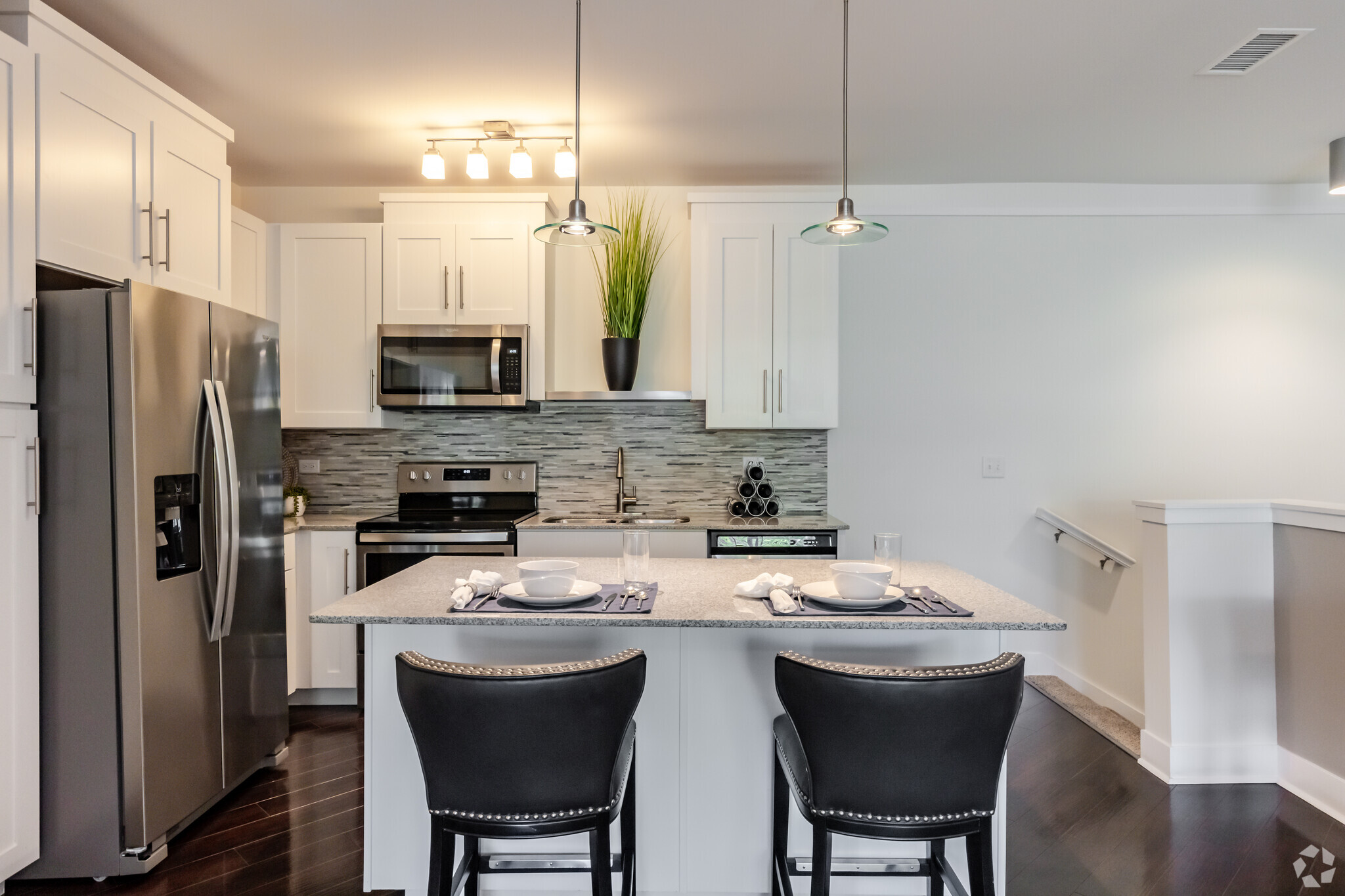Heartland Elementary School
Grades K-5
321 Students
(630) 463-3200



Note: Based on community-supplied data and independent market research. Subject to change without notice.
Contact office for Lease Terms
Note: Based on community-supplied data and independent market research. Subject to change without notice.
Prairie Winds offers countless amenities that will leave you feeling pampered day in and day out! On-site youll find our Award-Winning luxurious clubhouse with a 4000 square foot fitness center, hospitality bar, and Aquatic Center featuring a heated indoor lap pool with showers and dressing rooms. Enjoy the beautifully landscaped outdoors in our resort-style pool while grilling in our outdoor kitchen! Get the total package at Prairie Winds today!
Prairie Winds Apartments is located in Saint Charles, Illinois in the 60174 zip code. This apartment community was built in 2017 and has 2 stories with 250 units.
Wednesday
10AM
6PM
Thursday
10AM
6PM
Friday
11AM
6PM
Saturday
10AM
4PM
Sunday
Closed
Monday
10AM
6PM
Attached Direct Access
Breed Restrictions Apply
One time Pet Fee per apartment.
One time Pet Fee per apartment.
Grades PK-12
(630) 906-3646
Grades PK-8
191 Students
(630) 232-0476
Ratings give an overview of a school's test results. The ratings are based on a comparison of test results for all schools in the state.
School boundaries are subject to change. Always double check with the school district for most current boundaries.
Submitting Request
Many properties are now offering LIVE tours via FaceTime and other streaming apps. Contact Now: