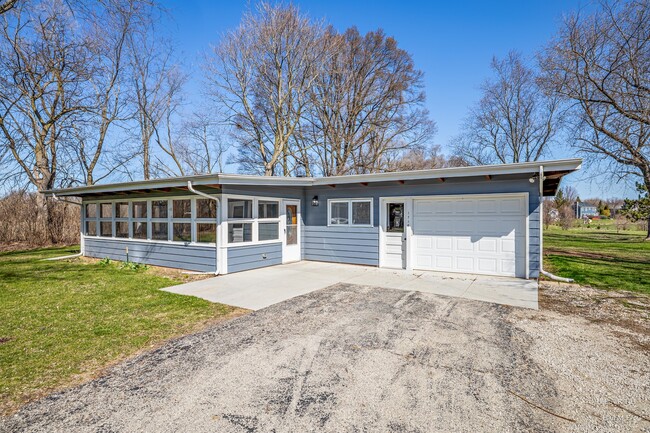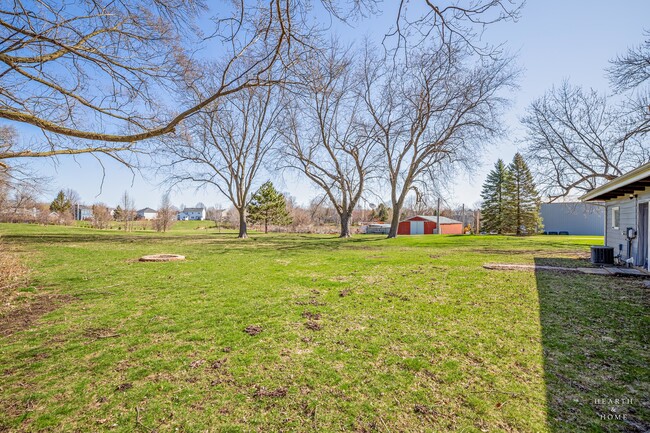Dundee Highlands Elementary School
Grades K-5
385 Students
(224) 484-4700
























Note: Prices and availability subject to change without notice.
12 Months
Beautifully remodeled single-family ranch home,now available in Sleepy Hollow! This home has a modern aesthetic and features vaulted ceilings,fresh paint,abundant overhead lighting,and new vinyl flooring. The kitchen is as functional as easy on the eyes with new appliances,ample cabinets,and countertop space,decorative backsplash,a center island,and a large eat-in dining area. The family room is a generous size at 21x15 feet,and there's a bright,sunny,enclosed porch with double pane windows on the front of the home. The primary bedroom has a private en-suite and two closets. The second bedroom is next to a full bath off the hallway. Large mudroom with a washer & dryer and a ton of cabinets for storage (not all pictured). Attached one-car garage. Set up your outdoor space in the gorgeous,private backyard or the newer cement area at the front of the home. The property is located on a .7-acre parcel in a unique area of Sleepy Hollow,off Rt. 72,behind a commercial area. Lawn care,snow removal,and water are included in the rent price. No smoking or vaping. Pets may be considered on a case by case basis. Credit and background checks are required. Immediate occupancy is possible. Based on information submitted to the MLS GRID as of [see last changed date above]. All data is obtained from various sources and may not have been verified by broker or MLS GRID. Supplied Open House Information is subject to change without notice. All information should be independently reviewed and verified for accuracy. Properties may or may not be listed by the office/agent presenting the information. Some IDX listings have been excluded from this website. Prices displayed on all Sold listings are the Last Known Listing Price and may not be the actual selling price.
1716 W Main St is located in West Dundee, Illinois in the 60118 zip code.

Protect yourself from fraud. Do not send money to anyone you don't know.
Grades PK-8
187 Students
(847) 426-4808
Grades PK-12
90 Students
(847) 697-3836
Ratings give an overview of a school's test results. The ratings are based on a comparison of test results for all schools in the state.
School boundaries are subject to change. Always double check with the school district for most current boundaries.
Submitting Request
Many properties are now offering LIVE tours via FaceTime and other streaming apps. Contact Now: