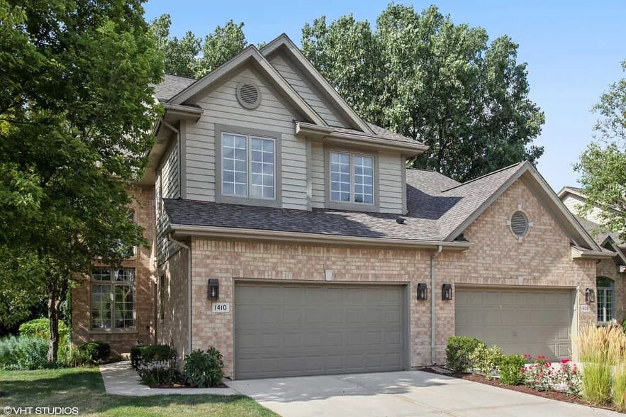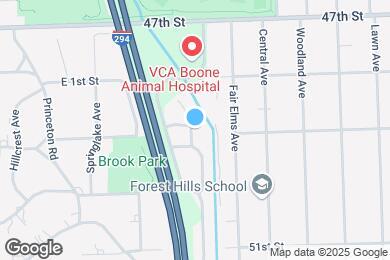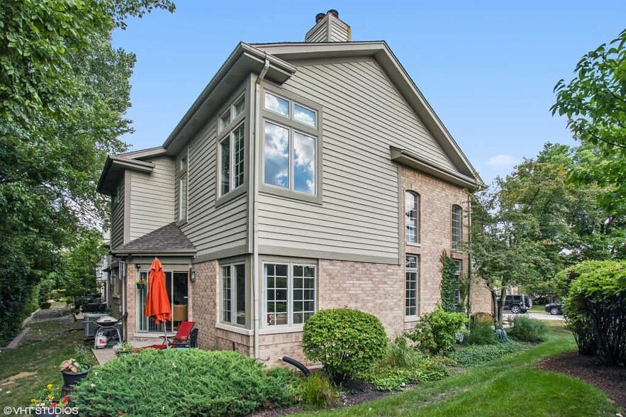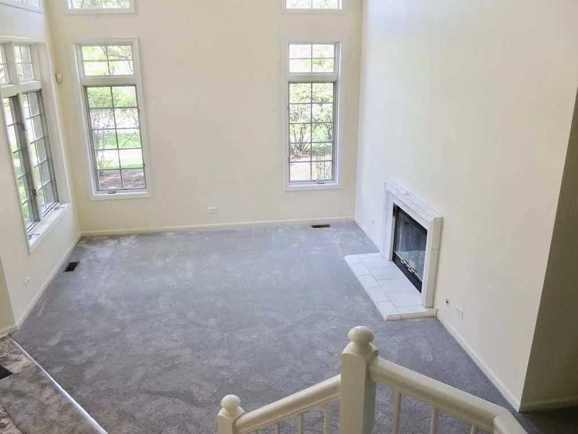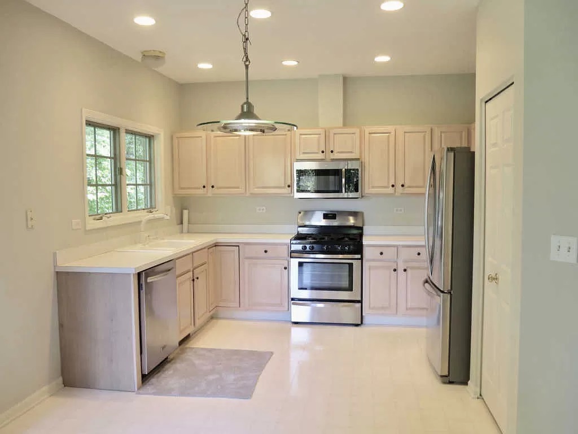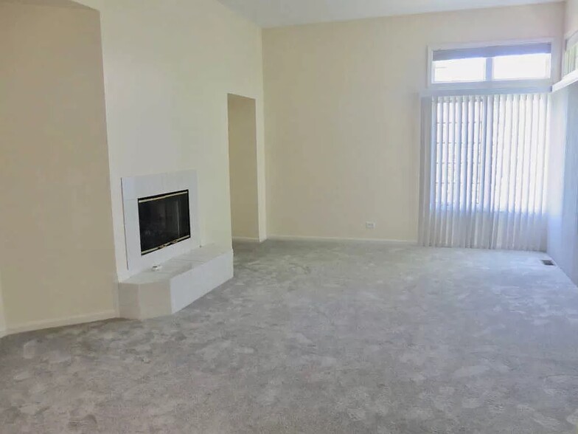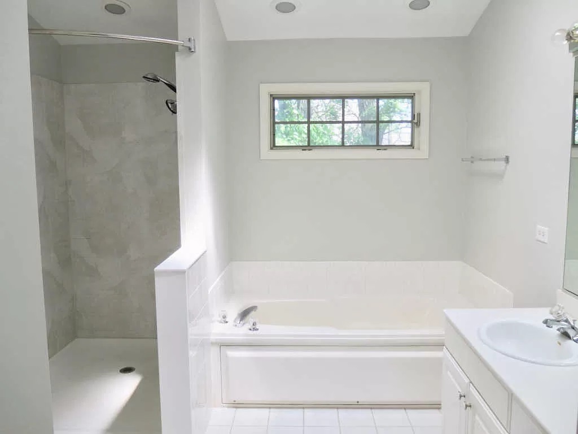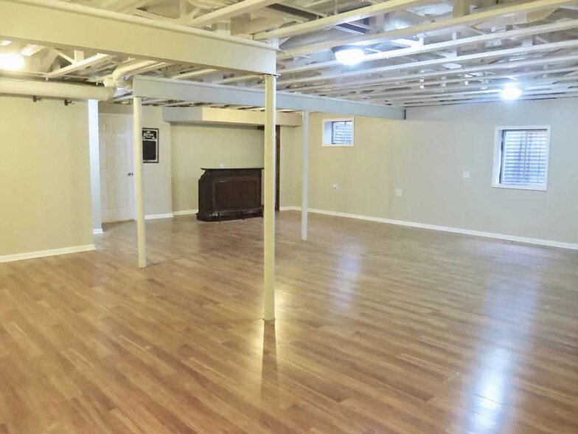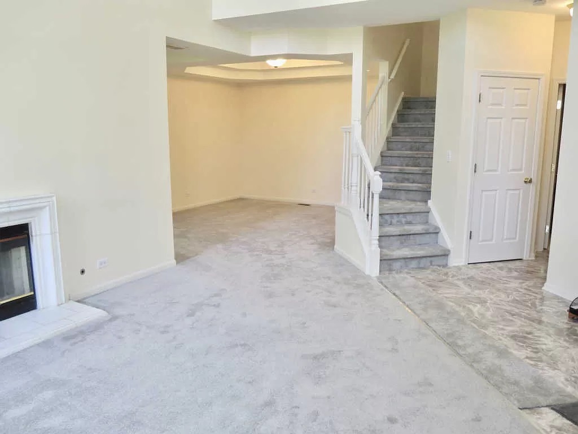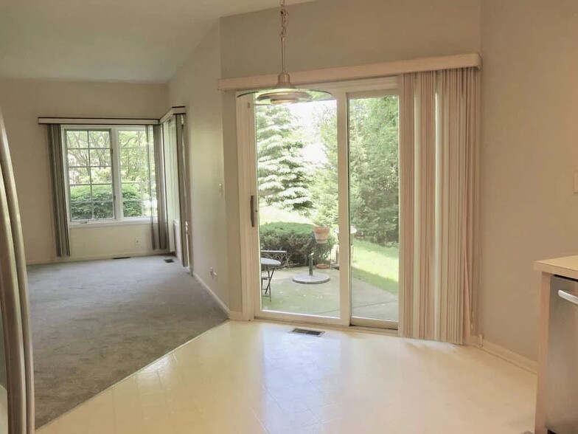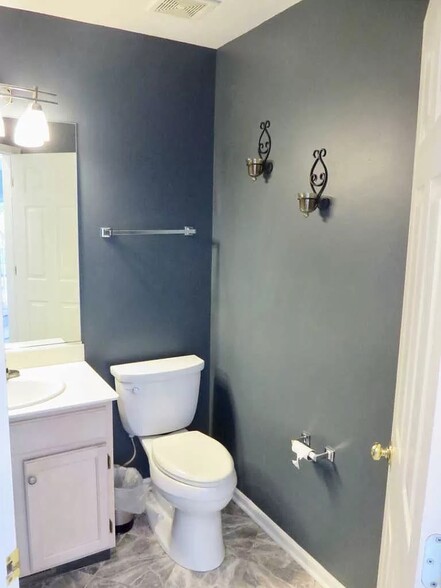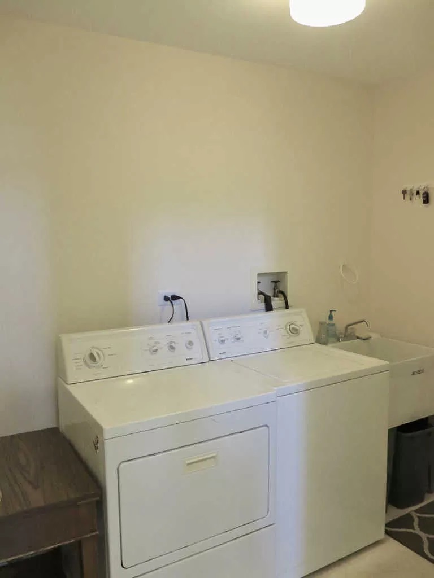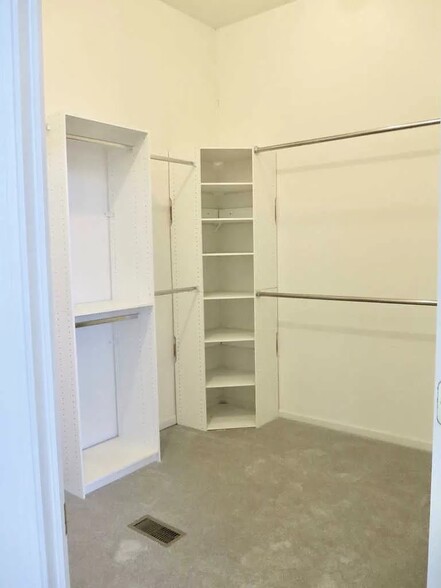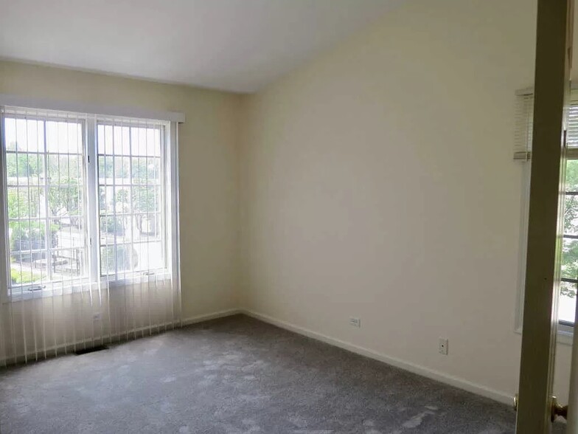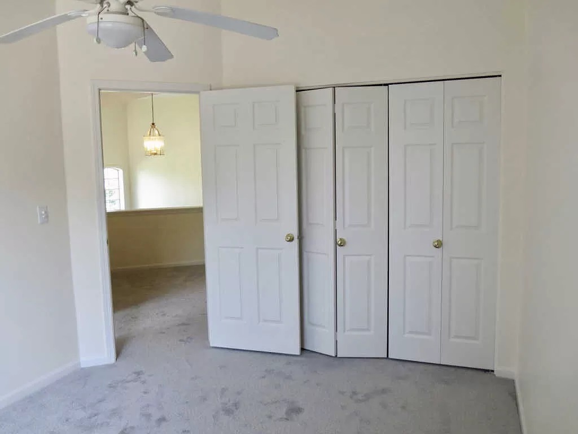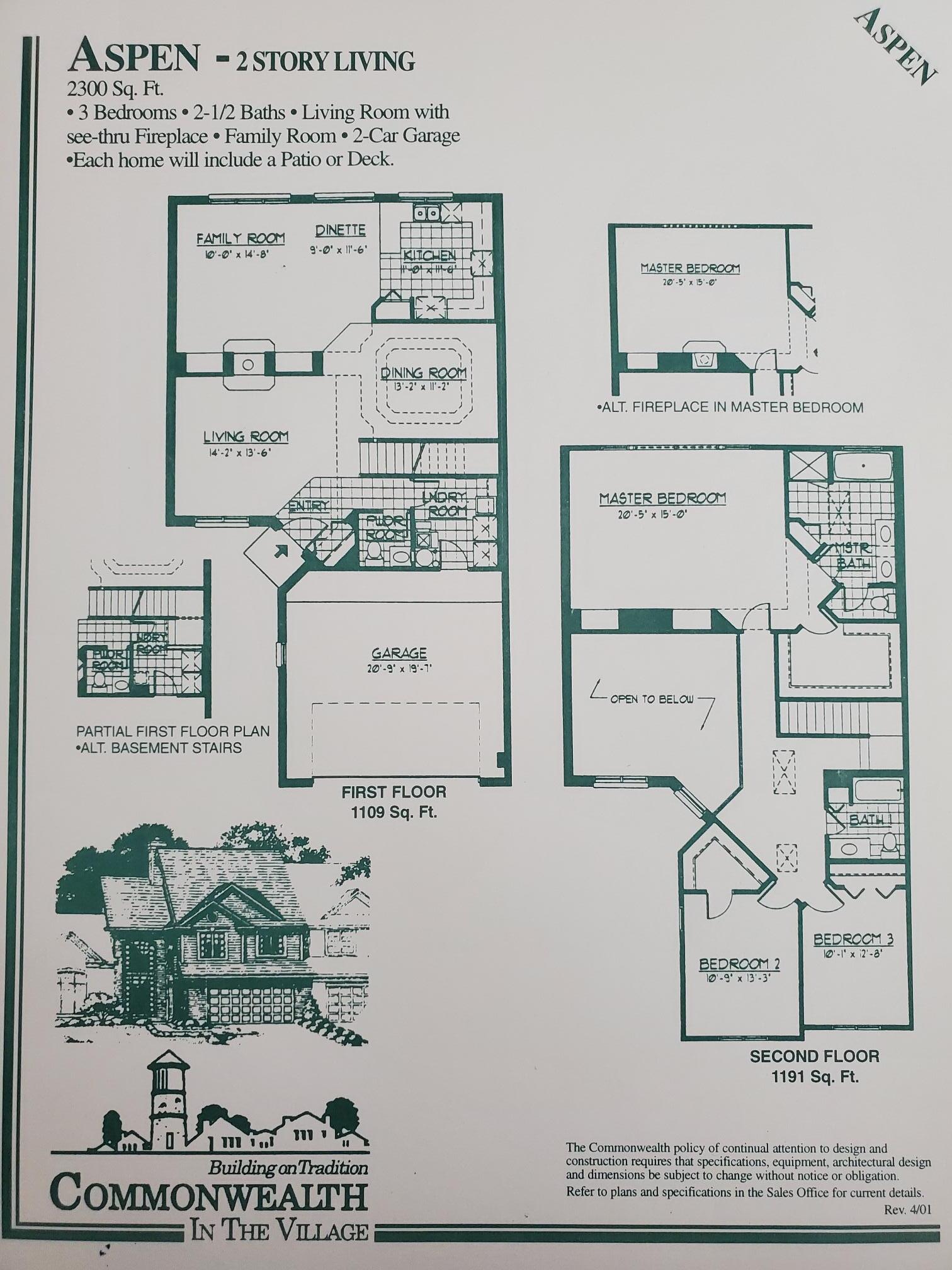Executive carefree living in this stunning & sophisticated end unit Town home in prestigious Western Springs Commonwealth community. Large open living space w/ double gas log fireplace between living room and family room, formal dining room, bright eat-in kitchen with SS appliances, sliding door opens to private patio and private rear yard overlooking wooded Flagg Creek. Rare hardwood floor finished basement and oversized 2-car attached garage. Owner paid HOA dues includes leaf/lawn care, and snow removal. Easy access to expressways to both airports and downtown Chicago. Walk to train, minutes from downtown Hinsdale and Oak Brook’s world class shopping, dining, and entertainment. Master Bedroom suite with gas log fireplace & large walk-in closet, in suite double sink bathroom, with bathtub, custom large walk-in shower, skylight, and private commode. Window treatment throughout for privacy. Open loft space for office or study area. Wired for security system. Built-in internet capable TV in family room. Newer SS appliances, dishwasher & disposal, newer high efficiency AC/gas furnace/electric air cleaner/ humidifier /water heater/water circulator, and laundry room with tub.
1410 49th Ct S is located in Western Springs, Illinois in the 60558 zip code.
