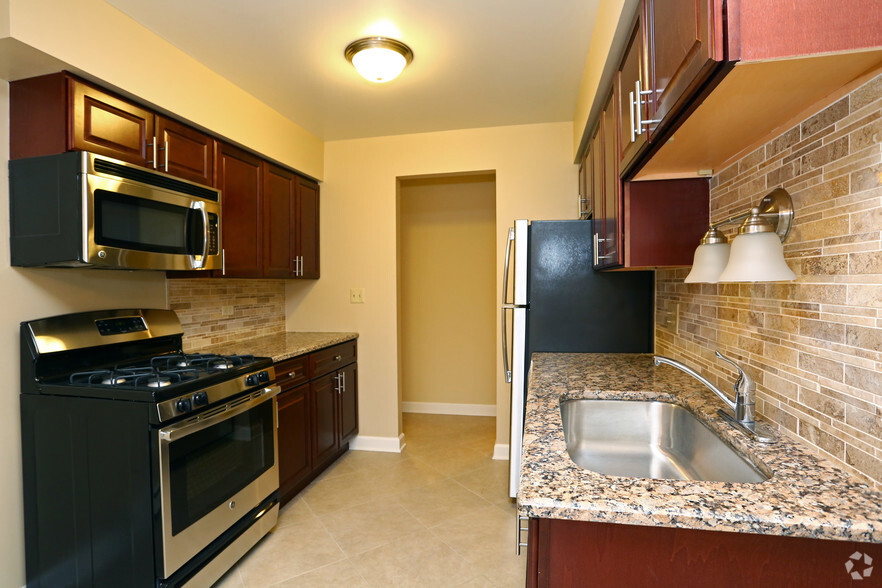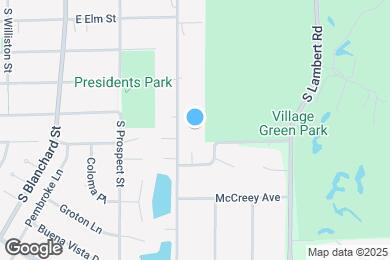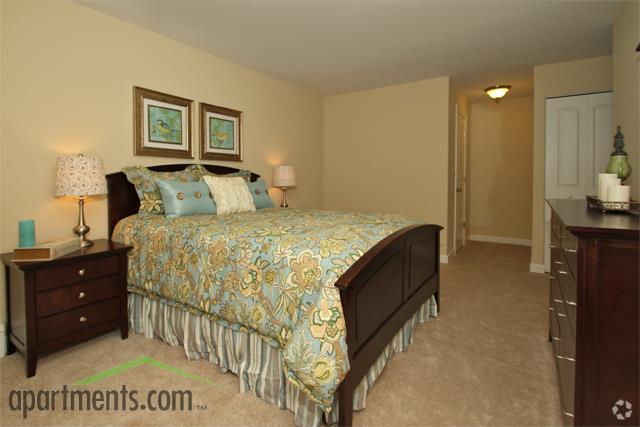Abraham Lincoln Elementary School
Grades K-5
565 Students
(630) 790-6400



Note: Based on community-supplied data and independent market research. Subject to change without notice.
One Year
Note: Based on community-supplied data and independent market research. Subject to change without notice.
1- & 2-Bedroom Apartments Available. The Cooking gas, Heat, Water and Trash Removal are included in your rent! We offer Beautiful Remodeled Apartments with Wood Cabinets, Some granite and Quartz Counter-tops with Stone Back Splashes, Stainless Steel Appliances, crown molding...2 full bathrooms in each 2-bedroom apartment. The Outdoor amenities include Over-sized Balconies or Patios, A Private Swimming Pool with plenty of Seating and Barbecue Areas. Wall air conditioning units, elevator, blinds, carpeting, Bus stop at curb, assigned parking, storage, Minutes from College of Du Page & Wheaton College. On site Maintenance & Management.
Lorraine Park & Parkview Apartments is located in Wheaton, Illinois in the 60189 zip code. This apartment community was built in 1973 and has 3 stories with 215 units.
Friday
10AM
5PM
Saturday
11AM
4:30PM
Sunday
11AM
4:30PM
Monday
10AM
5PM
Tuesday
10AM
5PM
Wednesday
10AM
5PM
Tenant must register car with management and place a small tag in the vehicle's window. Assigned Parking
Grades PK-12
102 Students
(630) 547-5125
Grades PK-8
206 Students
(630) 469-8060
Ratings give an overview of a school's test results. The ratings are based on a comparison of test results for all schools in the state.
School boundaries are subject to change. Always double check with the school district for most current boundaries.
Submitting Request
Many properties are now offering LIVE tours via FaceTime and other streaming apps. Contact Now: