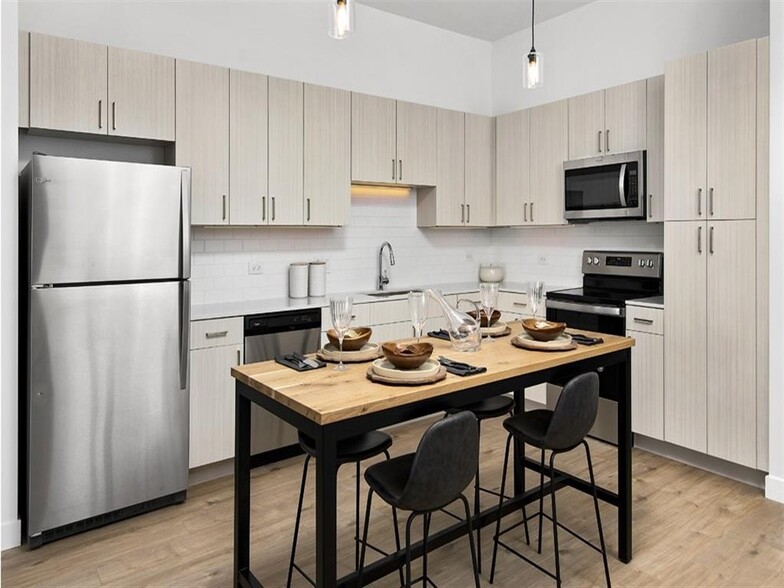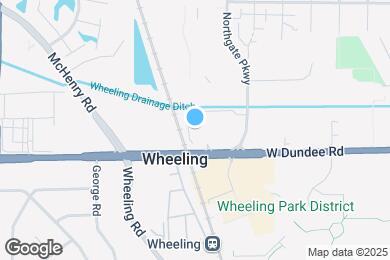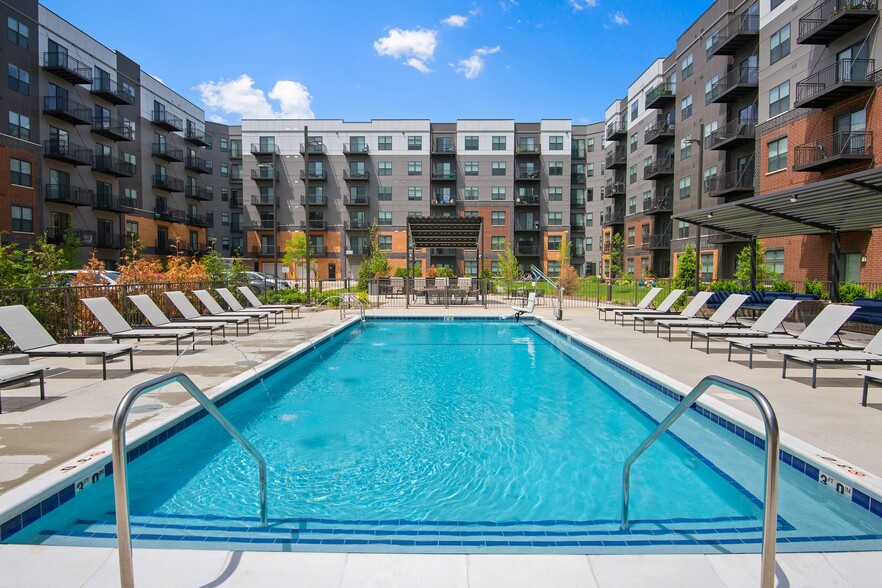Eugene Field Elementary School
Grades PK-5
577 Students
(847) 520-2780



Discover your new home today and ask us how to take advantage of our exclusive promotion of $1,000 off your first full month's rent! This special offer is available for a limited time only. Terms and conditions apply. Offer subject to application approval. Contact our leasing office for more details
Note: Based on community-supplied data and independent market research. Subject to change without notice.
10, 11, 12, 13, 14
Note: Based on community-supplied data and independent market research. Subject to change without notice.
Get your daily dose of inspiration by joining us at the new Uptown 500 Apartments! This upscale urban retreat tucked away in a quaint Chicago suburb invites you to experience unparalleled amenities and refined design inside our Wheeling luxury apartments. Bring your furry friend along too — we love pets! Embrace a diverse selection of lifestyle-oriented amenities specifically tailored to your well-being. Keep up with workout goals at the 24/7 yoga & fitness center. Join the co-working space with Wi-Fi whenever you need a change of scenery or boost of inspiration. Go for a dip in the heated swimming pool to unwind, and don’t forget to pamper your pet at the dedicated pet spa. For additional convenience, we’ve also added 24-hour maintenance, dry cleaning, and bike storage services to the mix. Our standout amenities are only one piece of what makes life at Uptown 500 Apartments highly coveted and desirable. Our brand-new studio, one, and two-bedroom luxury apartments in Wheeling, IL, shine just as bright. Outfitted with quartz countertops & soft-close cabinets, wood-style flooring, oversized windows, and gorgeous patios/balconies, our apartments are designed with meticulous attention to detail incorporating elements of industrial-chic while simultaneously maintaining a welcoming ambiance. Stainless-steel kitchen appliances, cable, and high-speed internet, along with washer/dryer sets and keyless access, are also incorporated to provide our residents with all the conveniences they need. Our well-connected address is what seals the deal, putting work and play within easy reach. We’re close to public transportation options and just four miles away from I-294 so you’ll have no problem reaching any destination in and out of Chicago. Wolters Kluwer, NCH, Camp Pine Woods, Chicago Botanic Garden, and Garden Fresh Market are just some of the highlights. Want to know more about our homes? Book a tour now!
Uptown 500 is located in Wheeling, Illinois in the 60090 zip code. This apartment community was built in 2020 and has 6 stories with 321 units.
Friday
10AM
6PM
Saturday
10AM
5PM
Sunday
Closed
Monday
10AM
6PM
Tuesday
10AM
6PM
Wednesday
10AM
6PM
Assigned Parking
Assigned Parking $55-$85
Pit Bull, Rottweiler, German Sheppard, Husky, Alaskan Malamute, Doberman Pinscher, Chow Chow, Presa Canario, Wolf Hybrid, Mastiff, American Staffordshire Terrier, Akita, Great Dane
$300 for 1 pet, $450 for 2 pets
$300 for 1 pet, $450 for 2 pets
Grades K-11
626 Students
(847) 912-4193
Grades PK-8
18 Students
(847) 243-8567
Grades 9-12
871 Students
(847) 392-4050
Ratings give an overview of a school's test results. The ratings are based on a comparison of test results for all schools in the state.
School boundaries are subject to change. Always double check with the school district for most current boundaries.
Submitting Request
Many properties are now offering LIVE tours via FaceTime and other streaming apps. Contact Now: