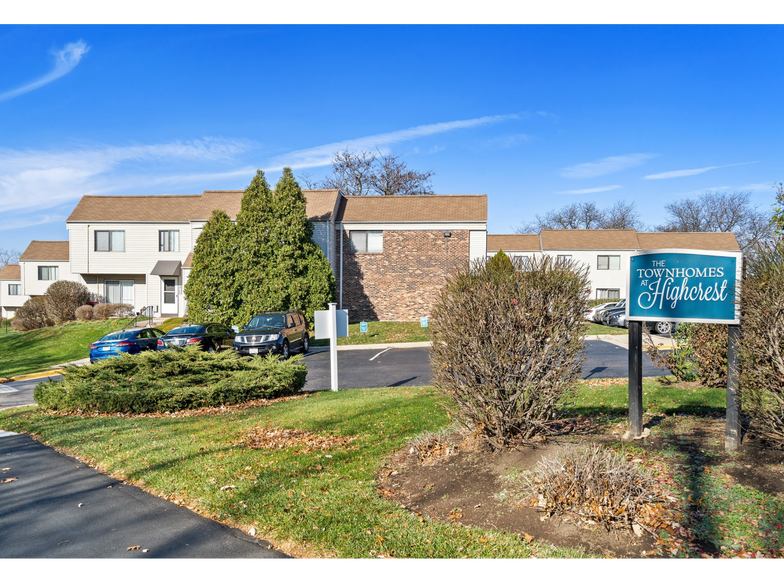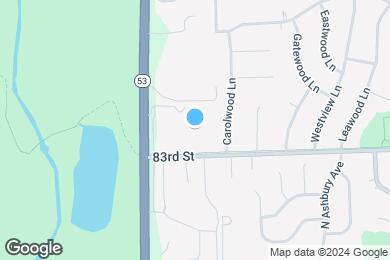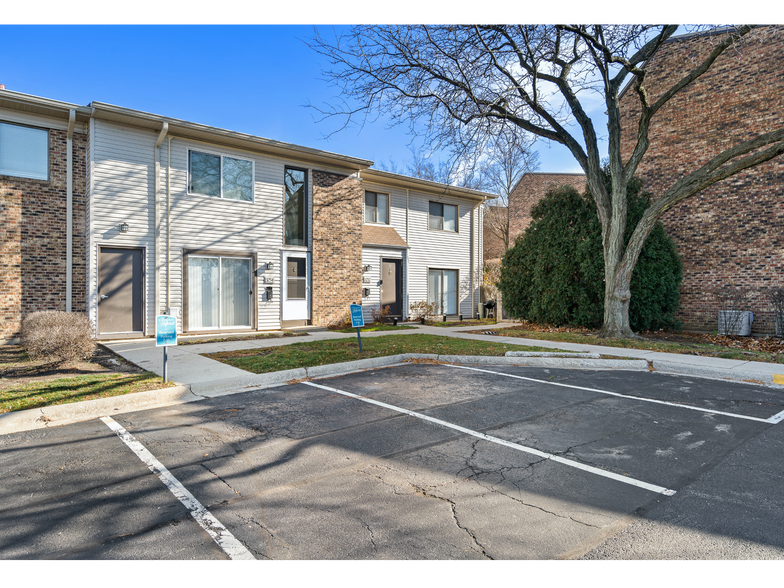William F Murphy Elementary School
Grades K-6
379 Students
(630) 795-6500



Note: Based on community-supplied data and independent market research. Subject to change without notice.
1 month, 2 months, 3 months, 4 months, 5 months, 6 months, 7 months, 8 months, 9 months, 10 months, 11 months, 12 months, 13 months, 14 months, 15 months
Note: Based on community-supplied data and independent market research. Subject to change without notice.
Our wonderful apartment community offers a unique living experience by providing residents with spacious apartments, convenient and modern amenities, and a location central to all the city has to offer. Depending on your needs, our community offers one-, two-, and three-bedroom floor plan options each outfitted with apartment amenities to make your life easier and more comfortable. Enjoy our sparkling community pool, fitness center, business center and more!
The Townhomes at Highcrest is located in Woodridge, Illinois in the 60517 zip code. This apartment community was built in 1968 and has 2 stories with 176 units.
Wednesday
12PM
6PM
Thursday
9AM
6PM
Friday
9AM
6PM
Saturday
10AM
5PM
Sunday
Closed
Monday
9AM
6PM
Each apartment home is allocated one reserved parking spot at a monthly charge of $25. The number of vehicles per household is limited to a maximum of two cars. Parking for additional vehicles is first come, first served. Assigned Parking $25
Dog Breed Restriction List: Pit Bulls, Staffordshire Terriers, Rottweilers, Presa Canarios, Chows, Doberman Pinschers, and Akitas.
We love our furry friends! Dogs are permitted. The community uses petscreening.com for all animal screening prior to move in and renewal. A non-refundable pet fee of $300 is required per pet. Pet rent is $25 monthly per pet.
Cats are welcome! The community uses petscreening.com for all animal screening prior to move in and renewal. A non-refundable pet fee of $300 is required per pet. Pet rent is $25 monthly per pet.
Grades PK-12
(773) 745-0011
Grades PK-10
(630) 914-5015
Grades PK-8
234 Students
(630) 739-1633
Grades K-8
233 Students
(630) 985-2515
Ratings give an overview of a school's test results. The ratings are based on a comparison of test results for all schools in the state.
School boundaries are subject to change. Always double check with the school district for most current boundaries.
Submitting Request
Many properties are now offering LIVE tours via FaceTime and other streaming apps. Contact Now: