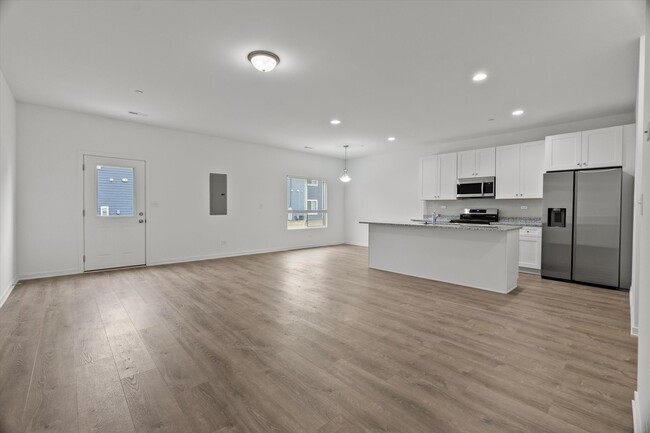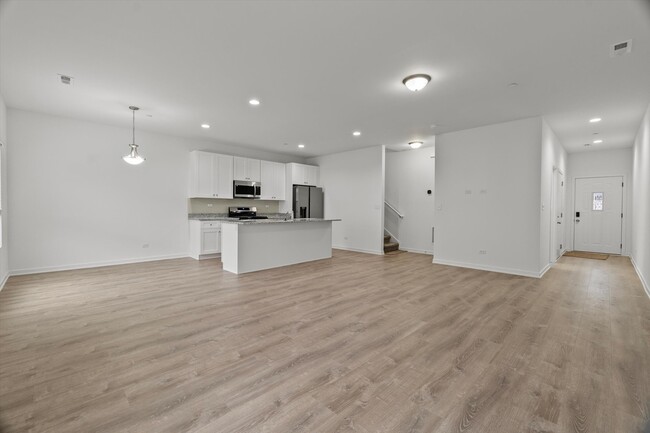Bristol Bay Elementary School
Grades K-6
683 Students
(630) 553-5121



















Note: Prices and availability subject to change without notice.
Contact office for Lease Terms
Move in Ready 3 bed 2.5 batch new built Townhome in the highly sought-after Townes of Kendall community! Luxury vinyl flooring flows seamlessly throughout the entire first floor,enhancing the open-concept layout that suits both everyday living and entertaining. Fully upgraded kitchen with 42" cabinetry,Glass backsplash,stunning granite countertops throughout the home,and a large kitchen island with an integrated sink,making meal prep a breeze. The kitchen fully equipped with sleek stainless-steel appliances,making it a chef's dream. The first floor with 9-foot ceilings,inviting an abundance of natural light. All three spacious bedrooms,an airy loft,two full baths with glass doors,new blinds installed for all windows and convenient laundry closet located in 2nd floor. House includes high-performance windows,an energy-efficient HVAC system,and upgraded insulation. Stay connected with today's smart home technologies like EV charger-ready outlets,an ECO Bee thermostat,a Wi-Fi-enabled garage door transmitter,and pre-wired cable ports and lighting in every bedroom. Based on information submitted to the MLS GRID as of [see last changed date above]. All data is obtained from various sources and may not have been verified by broker or MLS GRID. Supplied Open House Information is subject to change without notice. All information should be independently reviewed and verified for accuracy. Properties may or may not be listed by the office/agent presenting the information. Some IDX listings have been excluded from this website. Prices displayed on all Sold listings are the Last Known Listing Price and may not be the actual selling price.
1034 Gillespie Ln is located in Yorkville, Illinois in the 60560 zip code.

Protect yourself from fraud. Do not send money to anyone you don't know.
Grades PK-12
322 Students
(630) 553-5158
Ratings give an overview of a school's test results. The ratings are based on a comparison of test results for all schools in the state.
School boundaries are subject to change. Always double check with the school district for most current boundaries.
Submitting Request
Many properties are now offering LIVE tours via FaceTime and other streaming apps. Contact Now: