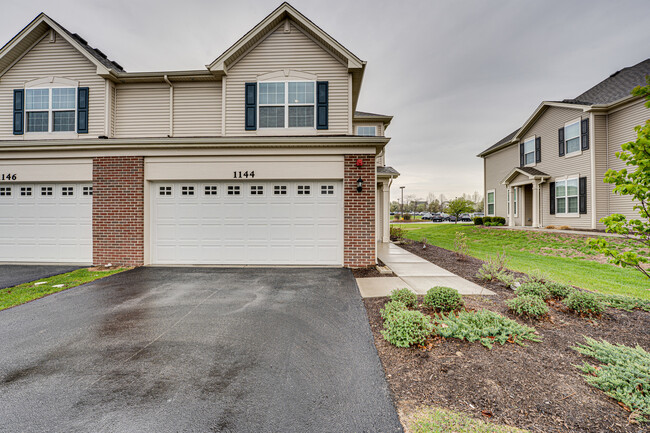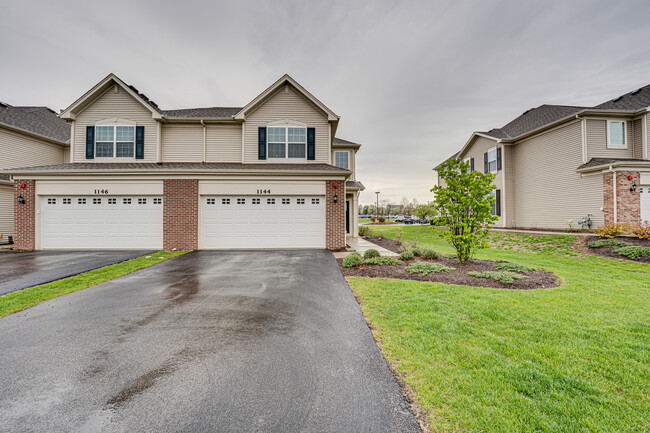Circle Center Grade School
Grades K-3
540 Students
(630) 553-4382


























Note: Prices and availability subject to change without notice.
12 Months
Experience the perfect blend of style and comfort in this beautifully crafted townhome,ideally located in the highly sought-after Raintree Village-an amenity-rich community featuring a resort-style pool,clubhouse,parks,walking trails,and an onsite middle school. Step inside to be greeted by soaring volume ceilings and a spacious,light-filled great room,where high-end finishes and a thoughtfully designed open floor plan set the tone for both effortless entertaining and everyday living. The gourmet kitchen is a true showpiece,boasting gleaming white quartz countertops,upgraded cabinetry,stainless steel appliances,a breakfast bar with seating,and a walk-in pantry for all your storage needs. Adjacent to the kitchen,the dining area flows seamlessly onto a private patio-ideal for summer grilling and outdoor dining. The main level is adorned with 9-foot ceilings and Shaw luxury vinyl plank flooring,enhancing the home's modern,airy feel. Upstairs,a versatile loft offers endless possibilities-create a cozy lounge,a playroom,or your dream home office. The luxurious owner's suite provides a peaceful retreat,complete with a generous walk-in closet and a spa-inspired ensuite bath featuring a designer walk-in shower. A conveniently located second-floor laundry room adds to the home's everyday ease. This home is fully Wi-Fi certified and equipped with smart home technology,including a Ring video doorbell,wireless touch entry,remote thermostat access,and seamless connectivity with no dead zones. Additional designer touches include prairie-style iron railings,crisp two-panel interior doors,modern trim,and upgraded light fixtures throughout. With impeccable curb appeal-thanks to brick detailing,professional landscaping,and full sod-you'll be proud to call this home yours. Plus,enjoy peace of mind with a full 10-year structural builder warranty. Located in the vibrant Yorkville area,you'll be close to charming downtown attractions,scenic nature preserves,and a variety of shopping and dining options. Don't miss your chance to experience elevated townhome living at its finest. Based on information submitted to the MLS GRID as of [see last changed date above]. All data is obtained from various sources and may not have been verified by broker or MLS GRID. Supplied Open House Information is subject to change without notice. All information should be independently reviewed and verified for accuracy. Properties may or may not be listed by the office/agent presenting the information. Some IDX listings have been excluded from this website. Prices displayed on all Sold listings are the Last Known Listing Price and may not be the actual selling price.
1144 Hawk Hollow Dr is located in Yorkville, Illinois in the 60560 zip code.

Protect yourself from fraud. Do not send money to anyone you don't know.
Grades PK-12
(630) 708-3116
Ratings give an overview of a school's test results. The ratings are based on a comparison of test results for all schools in the state.
School boundaries are subject to change. Always double check with the school district for most current boundaries.
Submitting Request
Many properties are now offering LIVE tours via FaceTime and other streaming apps. Contact Now: