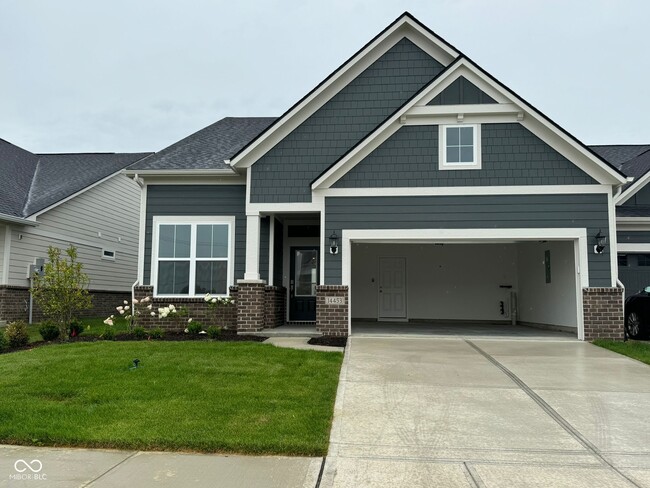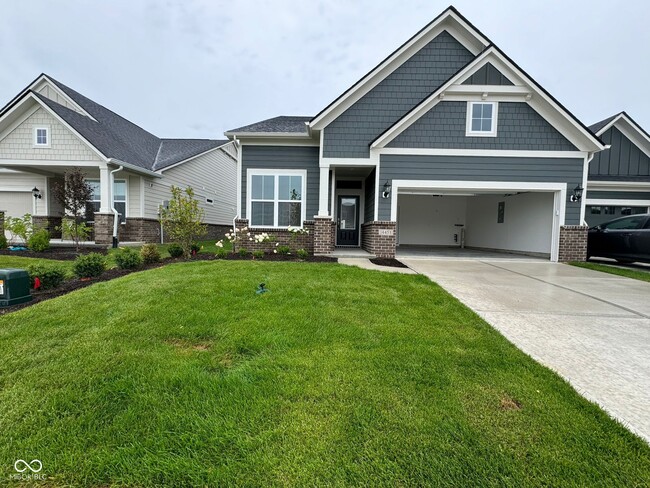Union Elementary School
Grades PK-4
529 Students
(317) 733-4007

















































Note: Prices and availability subject to change without notice.
12 Months
This stunning 2300 sq. ft. townhome with a picturesque pond view exemplifies modern elegance and functional design. Boasting 3 bedrooms,3.5 baths,and a versatile loft,this brand-new residence is a perfect blend of style and practicality. The exterior features contemporary architecture with a mix of stucco and high-quality siding,complemented by a welcoming front porch. Upon entering,the first floor reveals a spacious foyer with high ceilings,leading to an open-concept living room adorned with large windows that flood the space with natural light. Adjacent to the living room is a chic dining area,perfect for hosting gatherings. The gourmet kitchen is a chef's dream,equipped with state-of-the-art appliances,granite countertops,an island for additional workspace,beautiful cabinetry,a walk-in pantry,and a designer backsplash that adds a touch of sophistication. The luxurious primary suite offers a serene retreat with a walk-in closet and an en-suite bathroom featuring a double vanity and a soaking tub. Two additional bedrooms,each with private bathrooms,provide ample space for family or guests,while a convenient laundry room completes the level. The second floor boasts a versatile loft that can serve as a family room,home office,or entertainment area,adapting to your lifestyle needs. This home is equipped with smart home technology,energy-efficient windows,insulation,and appliances,ensuring comfort and sustainability. The backyard is ideal for outdoor dining or relaxation,creating a perfect oasis for unwinding after a long day. An attached two-car garage with direct foyer access adds to the practicality of this stylish townhome. Situated in a community close to shopping,restaurants,and parks such as the Monon Trail community and water park,this townhome offers both convenience and a vibrant lifestyle. With its modern amenities and prime location,this home is ready to welcome you into a life of comfort and elegance. Based on information submitted to the MLS GRID as of [see last changed date above]. All data is obtained from various sources and may not have been verified by broker or MLS GRID. Supplied Open House Information is subject to change without notice. All information should be independently reviewed and verified for accuracy. Properties may or may not be listed by the office/agent presenting the information. Some IDX listings have been excluded from this website. Prices displayed on all Sold listings are the Last Known Listing Price and may not be the actual selling price.
14453 Shrawley Ct is located in Carmel, Indiana in the 46074 zip code.

Protect yourself from fraud. Do not send money to anyone you don't know.
Grades PK-8
472 Students
(317) 896-5582
Ratings give an overview of a school's test results. The ratings are based on a comparison of test results for all schools in the state.
School boundaries are subject to change. Always double check with the school district for most current boundaries.
Submitting Request
Many properties are now offering LIVE tours via FaceTime and other streaming apps. Contact Now: