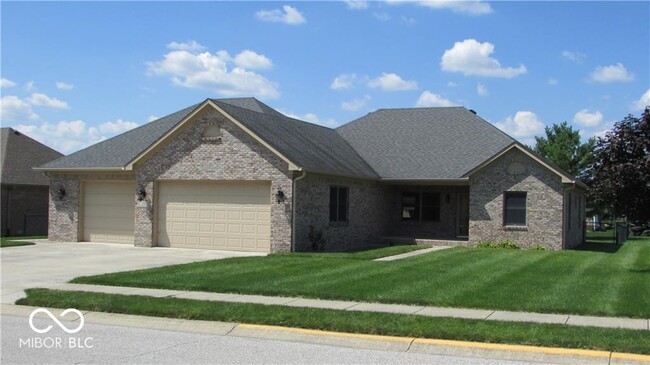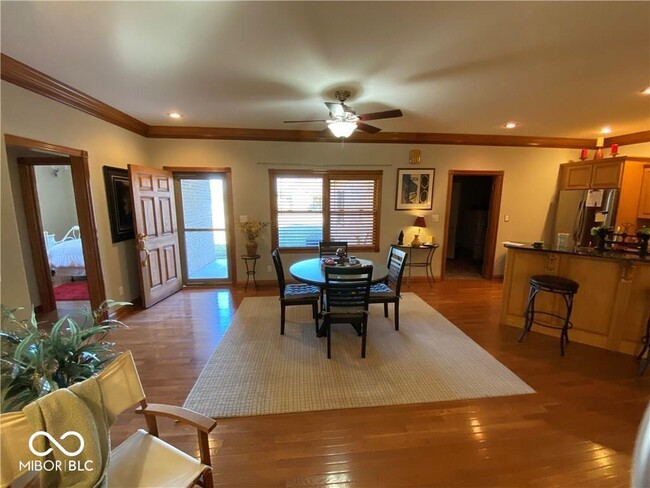North Elementary School
Grades PK-2
650 Students
(317) 745-2610


























Note: Prices and availability subject to change without notice.
12 Months
Custom built 3 bedroom,2 full bath home in Temple Estates. 3/4 inch real hardwood flooring throughout. 9 ft ceilings give a more spacious feel. Kitchen has custom staggered cabinetry and granite countertops,and stainless steel appliances. Split bedroom floorplan. Master bath has double vanity with granite top,custom walk in closet,and large walk in custom tiled shower. 3 car garage has 8ft tall doors that can accomodate trucks,10' ceiling,sink,service door,tv hookup,and heated slab flooring. Large laundry room with ceramic tiled flooring. 2nd bath has vanity with granite top,and tiled shower. Large concrete 13x23 rear patio. Fully fenced yard with mini barn. Beautiful home & wonderful neighborhood. Based on information submitted to the MLS GRID as of [see last changed date above]. All data is obtained from various sources and may not have been verified by broker or MLS GRID. Supplied Open House Information is subject to change without notice. All information should be independently reviewed and verified for accuracy. Properties may or may not be listed by the office/agent presenting the information. Some IDX listings have been excluded from this website. Prices displayed on all Sold listings are the Last Known Listing Price and may not be the actual selling price.
856 Stephanie Ct is located in Danville, Indiana in the 46122 zip code.

Protect yourself from fraud. Do not send money to anyone you don't know.
Grades PK-8
462 Students
(317) 272-2227
Grades K-12
(317) 837-9091
Ratings give an overview of a school's test results. The ratings are based on a comparison of test results for all schools in the state.
School boundaries are subject to change. Always double check with the school district for most current boundaries.
Submitting Request
Many properties are now offering LIVE tours via FaceTime and other streaming apps. Contact Now: