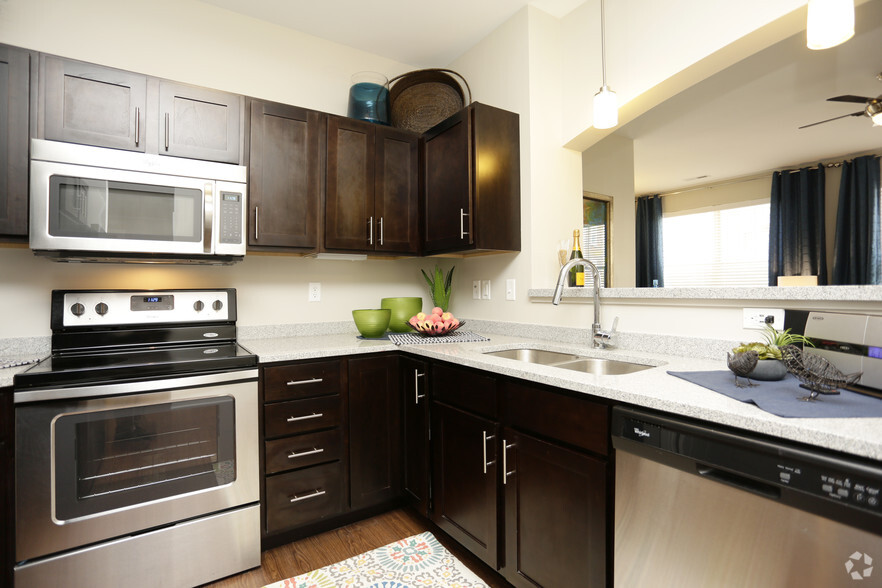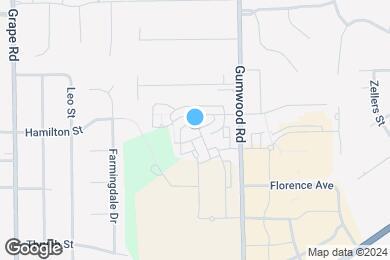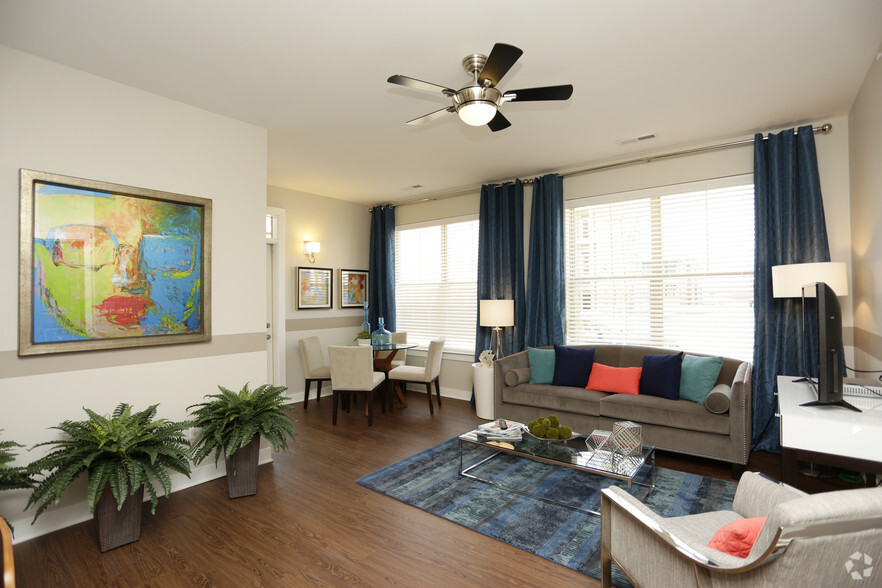Darden Primary Center
Grades K-5
522 Students
(574) 243-7335



Note: Based on community-supplied data and independent market research. Subject to change without notice.
4, 5, 6, 16
Only Age 18+
Note: Based on community-supplied data and independent market research. Subject to change without notice.
Imagine yourself at home at GrandView. Blurring the lines between suburban and urban, apartment and home, modern and vintage; integrating inspired interior design with the most current convenience features and recreational amenities in a one-of-a-kind community. Surrounded by majestic interiors and with luxurious amenities at your fingertips, you will find yourself refreshed living the new standard of residential life.
GrandView Flats and Townhomes is located in Granger, Indiana in the 46530 zip code. This apartment community was built in 2016 and has 3 stories with 381 units.
Sunday
Closed
Monday
9AM
5PM
Tuesday
9AM
5PM
Wednesday
9AM
5PM
Thursday
9AM
5PM
Friday
9AM
5PM
Heated parking garage. $100
Detached one-car garages Assigned Parking $150
Aggressive Breeds
No aggressive breeds.
Grades K-5
522 Students
(574) 243-7335
2 out of 10
Grades K-5
215 Students
(574) 393-3600
NR out of 10
Grades K-5
509 Students
(574) 271-0055
9 out of 10
Grades PK-5
454 Students
(574) 393-2700
7 out of 10
Grades 6-8
381 Students
(574) 393-4400
2 out of 10
Grades 6-8
488 Students
(574) 393-4700
9 out of 10
Grades 9-12
1,976 Students
(574) 393-5300
4 out of 10
Grades 9-12
187 Students
(574) 393-3500
1 out of 10
Grades PK-12
241 Students
(574)272-5815
NR out of 10
Grades K-8
10 Students
(574) 273-8260
NR out of 10
Ratings give an overview of a school's test results. The ratings are based on a comparison of test results for all schools in the state.
School boundaries are subject to change. Always double check with the school district for most current boundaries.
Walk Score® measures the walkability of any address. Transit Score® measures access to public transit. Bike Score® measures the bikeability of any address.

Thanks for reviewing your apartment on ApartmentFinder.com!
Sorry, but there was an error submitting your review. Please try again.
Submitting Request
Your email has been sent.
Many properties are now offering LIVE tours via FaceTime and other streaming apps. Contact Now: