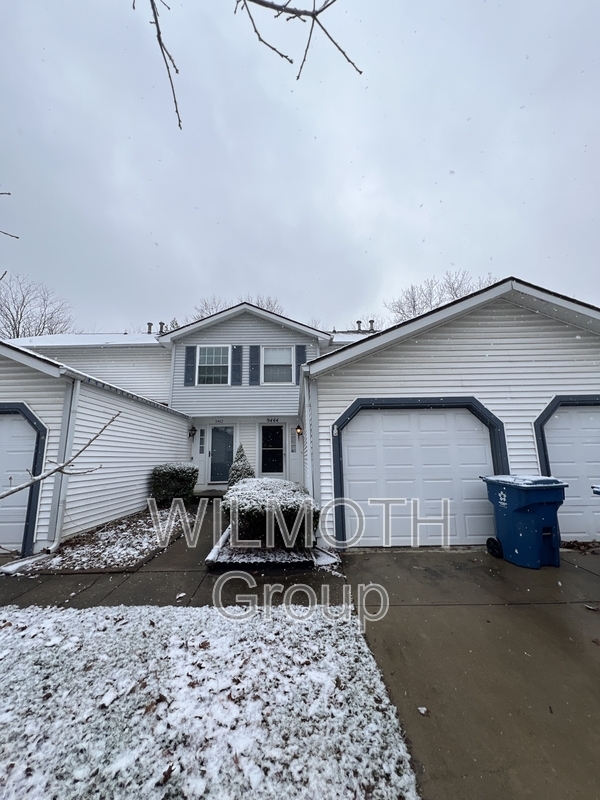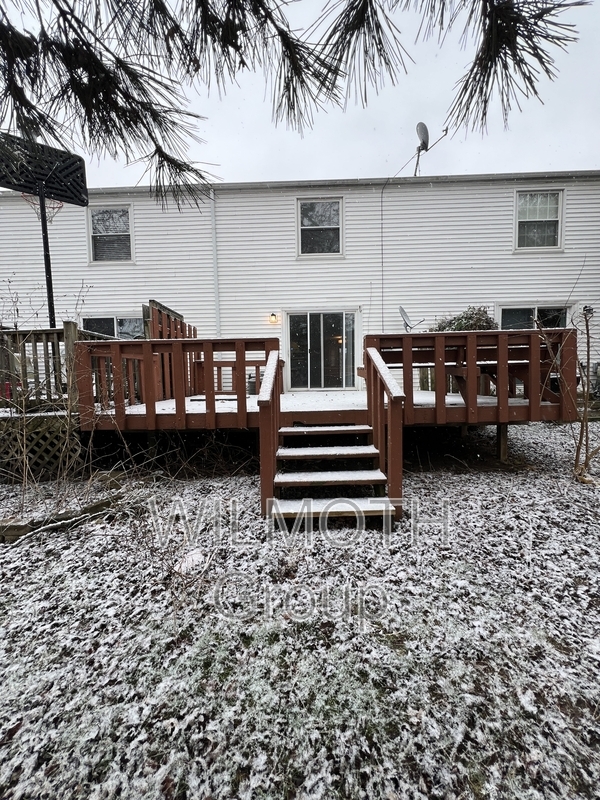Mary Evelyn Castle Elementary School
Grades 1-6
713 Students
(317) 964-4600























Note: Prices and availability subject to change without notice.
Contact office for Lease Terms
Now available a lovely 2 story 2-bedroom 1.5 bath with a finished basement, a 1 car attached garage, and a delightful wood deck in the rear of the home and a carpeted finished basement. Inside you'll enjoy all this condo has to offer, flawless updated hard surfaced flooring throughout the main floor, a lovely kitchen that comes equipped with appliances, dish washer and microwave. The upstairs contains 2 large, carpeted bedrooms with ample closet space, plenty of windows allowing for natural sunlight. This home is located near East 96th street, minutes from Castleton Square mall, restaurants, entertainment and more schedule your tour today! A charming 2-story, 2-bedroom, 1.5-bath condo that offers both comfort and convenience. This home features a finished basement, perfect for extra living space or storage, and a 1-car attached garage for added convenience. Step outside to the delightful wood deck in the rear, offering a peaceful outdoor retreat. Inside, you'll be greeted by beautiful, updated hard-surface flooring throughout the main level, providing a modern, easy-to-maintain finish. The spacious kitchen is fully equipped with appliances, including a dishwasher and microwave, making meal prep a breeze. The open floor plan flows seamlessly into the living and dining areas, ideal for both everyday living and entertaining. Upstairs, you'll find two generously sized bedrooms, both with plush carpeting and plenty of natural light from the large windows. Each bedroom offers ample closet space to keep your belongings organized. The 1.5 bathrooms are well-maintained and thoughtfully designed for both functionality and style. This condo is ideally located just off East 96th Street, putting you just minutes away from Castleton Square Mall, a variety of dining options, entertainment, and more. Whether you're shopping, dining, or enjoying nearby parks, everything you need is close by. Don't miss out—schedule your tour today and see all this wonderful home has to offer! All Wilmoth Group residents have the option to enroll in a Resident Benefits Package (RBP) and these packages range from $11.95 - $55 per month and include benefits such as liability insurance, credit building to help boost the resident's credit score with timely rent payments, up to $1M Identity Theft Protection, HVAC air filter delivery (for applicable properties), move-in concierge service making utility connection and home service setup a breeze during your move-in, our best-in-class resident rewards program, on-demand pest control, and much more! More details upon application.
9444 Timber View Dr is located in Indianapolis, Indiana in the 46250 zip code.
Protect yourself from fraud. Do not send money to anyone you don't know.
Grades PK-12
1,280 Students
(317) 813-3886
Ratings give an overview of a school's test results. The ratings are based on a comparison of test results for all schools in the state.
School boundaries are subject to change. Always double check with the school district for most current boundaries.
Submitting Request
Many properties are now offering LIVE tours via FaceTime and other streaming apps. Contact Now: