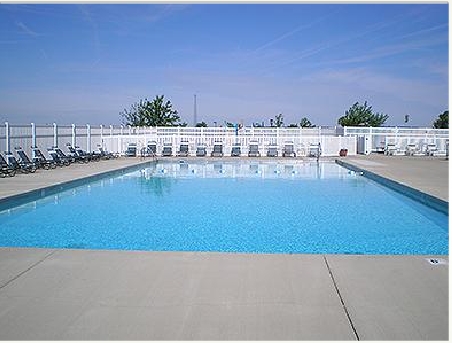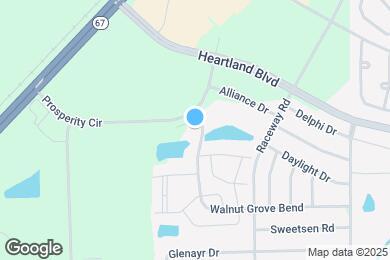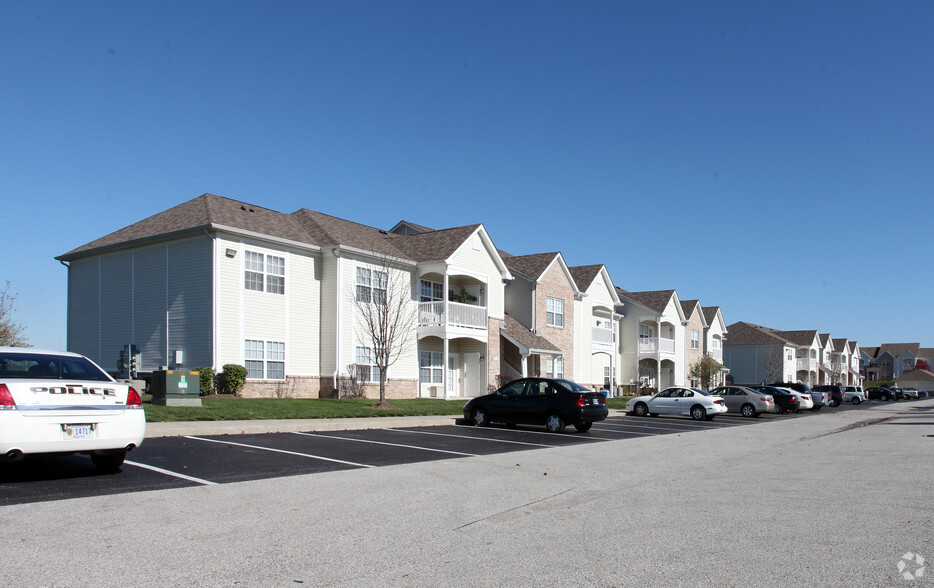Northwood Elementary School
Grades K-7
440 Students
(317) 831-9216



Note: Based on community-supplied data and independent market research. Subject to change without notice.
12 months
Only Age 18+
Note: Based on community-supplied data and independent market research. Subject to change without notice.
Aberdeen Apartments at Heartland Crossing is conveniently located minutes south of downtown Indianapolis, with easy access from I-70 and I-465. The Heartland Crossing area includes just about everything you may need within minutes of home including restaurants, shopping, gas stations, and a golf course. We invite you to experience the total package beginning with our first class service to a choice of beautiful and spacious floor plans. Our luxury apartment homes were designed with you in mind. We strive to make your Aberdeen apartment home comfortable and memorable because where you choose to live is important. We are dedicated to "Making Our Home Yours."
Aberdeen Apartments at Heartland Crossing is located in Indianapolis, Indiana in the 46113 zip code. This apartment community was built in 2002 and has 2 stories with 354 units.
Sunday
Closed
Monday
9AM
6PM
Tuesday
9AM
6PM
Wednesday
9AM
6PM
Thursday
9AM
6PM
Friday
9AM
6PM
$130
Grades K-7
440 Students
(317) 831-9216
6 out of 10
Grades K-5
423 Students
(317) 839-4802
7 out of 10
Grades K-5
532 Students
(317) 839-2575
7 out of 10
Grades PK-6
304 Students
(317) 831-9212
6 out of 10
Grades PK-6
352 Students
(317) 831-9218
6 out of 10
Grades 6-8
1,370 Students
(317) 838-3966
8 out of 10
Grades 9-12
1,782 Students
(317) 839-7711
8 out of 10
Grades PK-12
266 Students
(317) 831-0799
NR out of 10
Grades K-12
(317) 837-9091
NR out of 10
Ratings give an overview of a school's test results. The ratings are based on a comparison of test results for all schools in the state.
School boundaries are subject to change. Always double check with the school district for most current boundaries.
Walk Score® measures the walkability of any address. Transit Score® measures access to public transit. Bike Score® measures the bikeability of any address.

Thanks for reviewing your apartment on ApartmentFinder.com!
Sorry, but there was an error submitting your review. Please try again.
Submitting Request
Your email has been sent.
Many properties are now offering LIVE tours via FaceTime and other streaming apps. Contact Now: