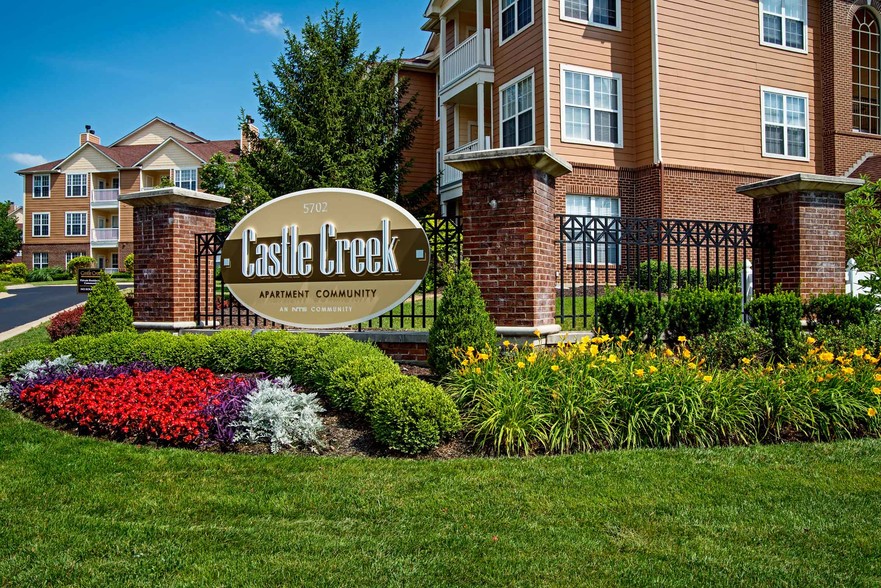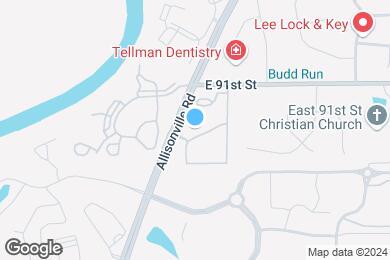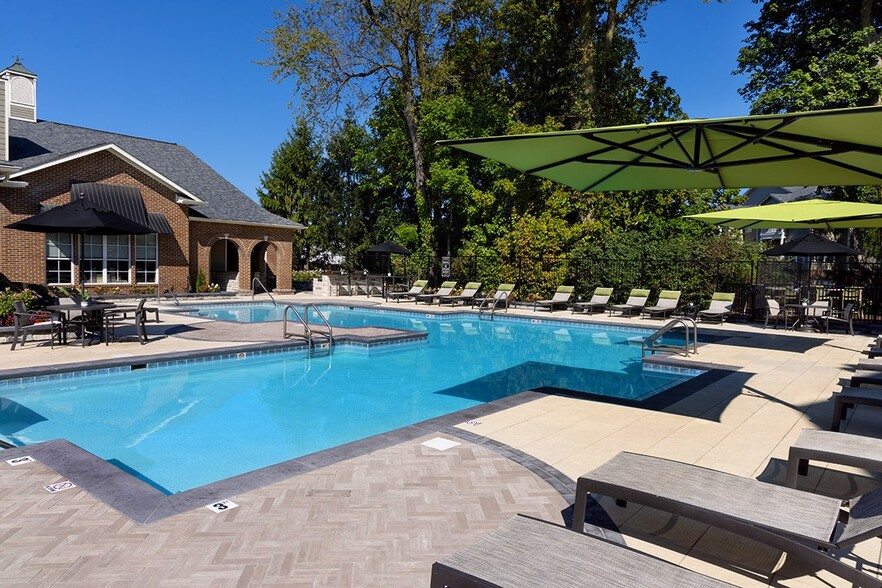Allisonville Elementary School
Grades K-5
643 Students
(317) 845-9441



Note: Based on community-supplied data and independent market research. Subject to change without notice.
11, 12, 13, 14, 15, 16
Only Age 18+
Note: Based on community-supplied data and independent market research. Subject to change without notice.
Experience the best that Castleton has to offer! Enjoy our recently upgraded backsplashes and 2 inch blinds. New valet trash service makes life a breeze at Castle Creek! Located only minutes from Castleton Mall and Keystone at the Crossing, Castle Creek offers easy access to I-465 and Keystone Avenue. Residents are centrally located with easy recreation opportunities at Broad Ripple Village, the Carmel Arts & Design District, and Downtown Indianapolis. Residents can enjoy the state-of-the-art fitness center, resort-style swimming pool with sundeck and gourmet outdoor kitchen, cozy gas powered fire-pit, plush lounge seating stations, convenient pet stations, and car care center. Fireplaces and detached garages offer charm and convenience during winter weather. Maintenance-free living provides the time to enjoy all that Indianapolis has to offer!
Castle Creek Apartments is located in Indianapolis, Indiana in the 46250 zip code. This apartment community was built in 2000 and has 3 stories with 276 units.
Wednesday
9AM
5PM
Thursday
9AM
5PM
Friday
9AM
5PM
Saturday
10AM
5PM
Sunday
Closed
Monday
9AM
5PM
Limited covered parking! Ask our leasing specialists about availability. Assigned Parking $50
Limited covered parking! Ask our leasing specialists about availability. Assigned Parking $100
$300 for 1st pet; additional $150 for 2nd
Grades K-5
643 Students
(317) 845-9441
4 out of 10
Grades 6-8
782 Students
(317) 259-5401
4 out of 10
Grades 9-12
29 Students
(317) 572-9356
NR out of 10
Grades 9-12
3,628 Students
(317) 259-5301
5 out of 10
Grades PK-12
1,280 Students
(317) 813-3886
NR out of 10
Ratings give an overview of a school's test results. The ratings are based on a comparison of test results for all schools in the state.
School boundaries are subject to change. Always double check with the school district for most current boundaries.
Walk Score® measures the walkability of any address. Transit Score® measures access to public transit. Bike Score® measures the bikeability of any address.

Thanks for reviewing your apartment on ApartmentFinder.com!
Sorry, but there was an error submitting your review. Please try again.
Submitting Request
Your email has been sent.
Many properties are now offering LIVE tours via FaceTime and other streaming apps. Contact Now: