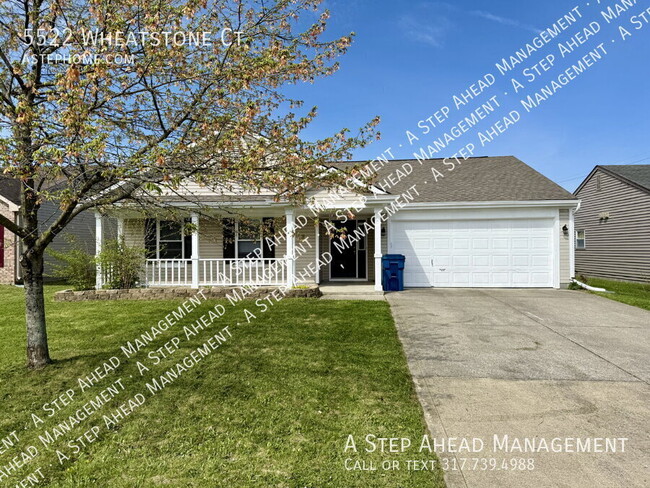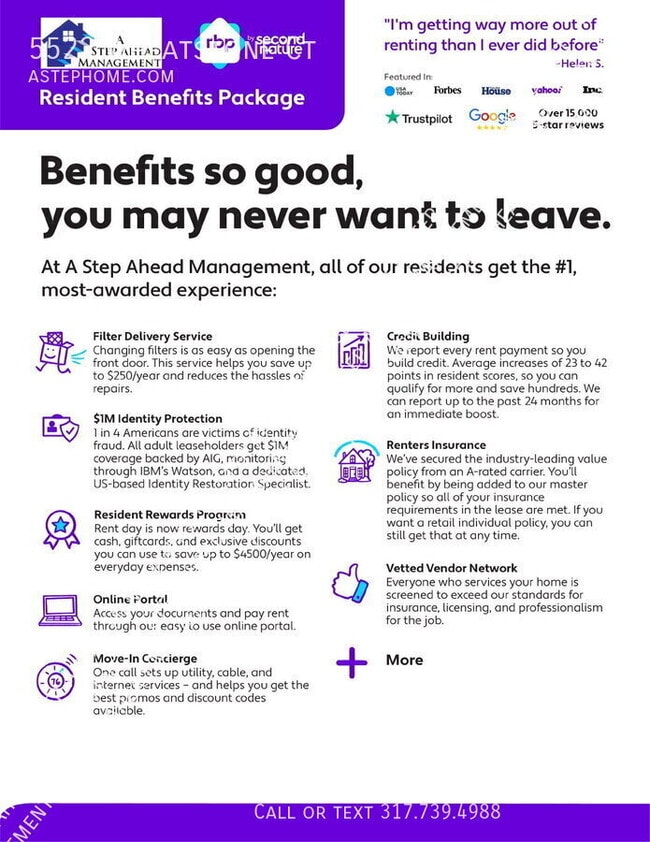Sanders School
Grades PK-12
40 Students
(317) 988-8500




















Note: Prices and availability subject to change without notice.
Contact office for Lease Terms
---- SCHEDULE A SHOWING ONLINE AT: ---- There is a large living room with views of the fenced-in backyard. The kitchen comes fully stocked with a Stove, Fridge, Microwave, and dishwasher. Entering the primary suite, there is a large walk-in closet. The primary also includes a full private bathroom. The backyard is large and fully fenced in, with a view of the High School in the backdrop. There is a two-car attached garage with an automatic opener included. Washer/Dryer Hookups *Fireplace is Decorative Only Stove, Dishwasher, microwave & Fridge Included! Security deposit minimum = $1,599 Lease Term - 12 months Utilities - Resident pays for all utilities of Electric, Gas, Water & Sewer. HOA for the neighborhood and dues are paid by the homeowner. Call the school directly to verify the district. Section 8 not accepted. $60 application fee for anyone over the age of 18. Applications are completed online at Application criteria also available to review at Pet Fee - $300 non-refundable pet fee per pet. Max two pets. Monthly pet fee of $30 per pet. Aggressive breed dogs allowed but must have required insurance. Call or email for details. All A Step Ahead Management residents are enrolled in the Resident Benefits Package (RBP) for $45/month which includes renters insurance, credit building to help boost your credit score with timely rent payments, $1M Identity Protection, HVAC air filter delivery (for applicable properties), a best-in-class resident rewards program, and much more! More details upon application approval. A STEP AHEAD MANAGEMENT CAN BE REACHED AT via email at OR ONLINE AT Stove Vinyl Plank
Ranch Home in Decatur Commons! is located in Indianapolis, Indiana in the 46221 zip code.
Protect yourself from fraud. Do not send money to anyone you don't know.
Grades PK-12
(317) 271-1600
Ratings give an overview of a school's test results. The ratings are based on a comparison of test results for all schools in the state.
School boundaries are subject to change. Always double check with the school district for most current boundaries.
Submitting Request
Many properties are now offering LIVE tours via FaceTime and other streaming apps. Contact Now: