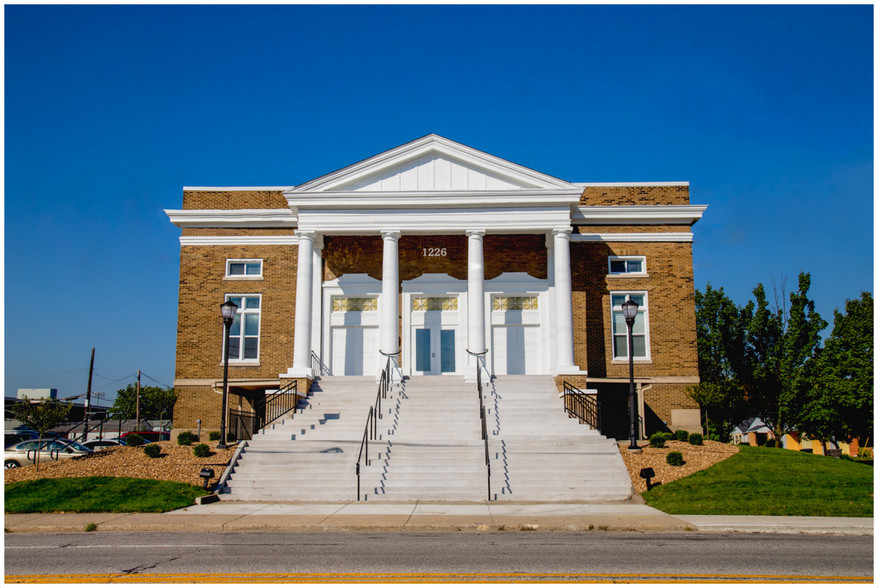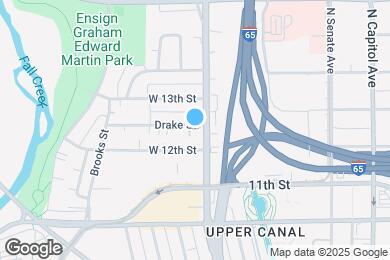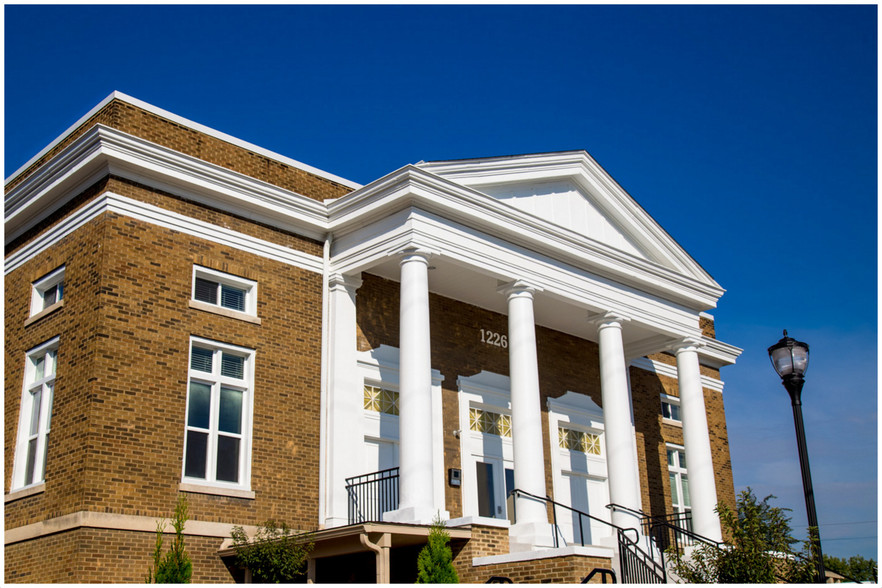George and Veronica Phalen Leadership Academy
Grades K-8
239 Students
(317) 333-6980



Note: Based on community-supplied data and independent market research. Subject to change without notice.
12 month
Note: Based on community-supplied data and independent market research. Subject to change without notice.
Built in 1924, Temple Lofts is a stunning cathedral conversion into loft-style and traditional apartments. With unique architectural detailing, preserved cathedral windows, French balconies, and stainless steel appliances, Temple Lofts brings a contemporary twist to Downtown living.
Temple Lofts is located in Indianapolis, Indiana in the 46202 zip code. This apartment community was built in 1924 and has 3 stories with 40 units.
Tuesday
8AM
5PM
Wednesday
8AM
5PM
Thursday
8AM
5PM
Friday
8AM
5PM
Saturday
By Appointment
Sunday
Closed
Grades K-12
(877) 512-7748
Grades PK-8
29 Students
(317) 371-0676
Ratings give an overview of a school's test results. The ratings are based on a comparison of test results for all schools in the state.
School boundaries are subject to change. Always double check with the school district for most current boundaries.
Submitting Request
Many properties are now offering LIVE tours via FaceTime and other streaming apps. Contact Now: