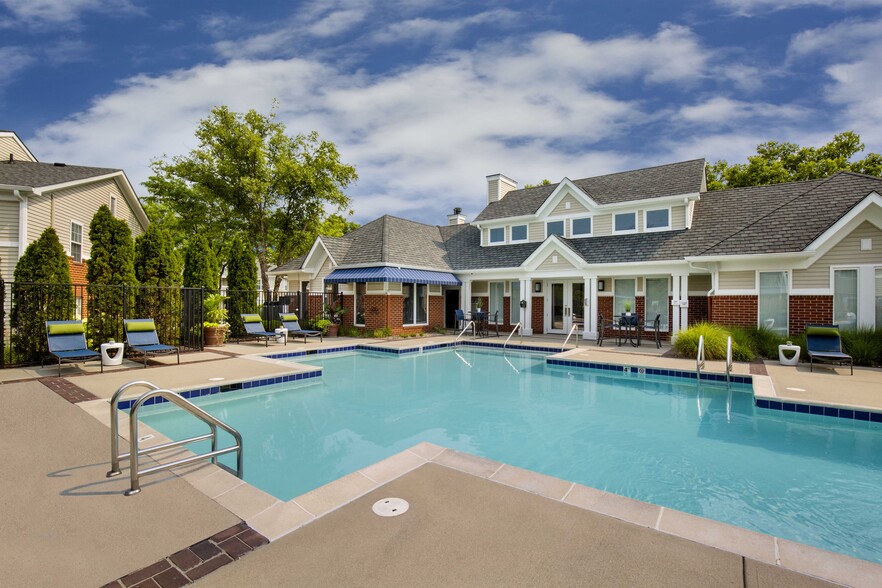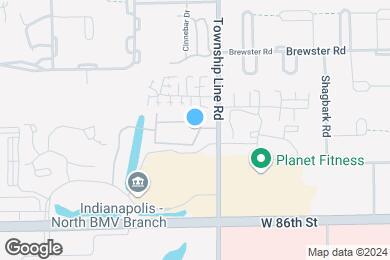Greenbriar Elementary School
Grades K-5
500 Students
(317) 259-5445



Note: Based on community-supplied data and independent market research. Subject to change without notice.
6, 10, 12, 15
Note: Based on community-supplied data and independent market research. Subject to change without notice.
The Lakes is located within a secluded environment that offers an assortment of distinctive apartment homes within an unblemished setting. Our community features award-winning landscaping, a glistening pool deck with outdoor gourmet kitchen, 24-hour express cardio fitness center, and a residential business center which includes a cyber cafe. Each apartment home offers a spacious floorplan with immense closet space, social designed kitchens with Whirlpool appliance packages, trendy accent walls, cozy wood-burning fireplaces, and tranquil lake views. What are you waiting for, stop by The Lakes today to reserve your future apartment home!
The Lakes Apartments is located in Indianapolis, Indiana in the 46268 zip code. This apartment community was built in 1992 and has 2 stories with 232 units.
Friday
9AM
5PM
Saturday
10AM
5PM
Sunday
Closed
Monday
9AM
5PM
Tuesday
9AM
5PM
Wednesday
9AM
5PM
Assigned Parking $45-$55
Assigned Parking $90-$110
No breed restrictions. $300 fee for the 1st pet, additional $150 for 2nd. Monthly pet rent is $25/pet.
$300 fee for the 1st pet, additional $150 for 2nd. Monthly pet rent is $25/pet.
30 Gallons
Grades K-8
561 Students
(317) 255-3912
Grades PK-8
408 Students
317-202-2500
Grades 9-12
772 Students
(317) 524-7050
Ratings give an overview of a school's test results. The ratings are based on a comparison of test results for all schools in the state.
School boundaries are subject to change. Always double check with the school district for most current boundaries.
Submitting Request
Many properties are now offering LIVE tours via FaceTime and other streaming apps. Contact Now: