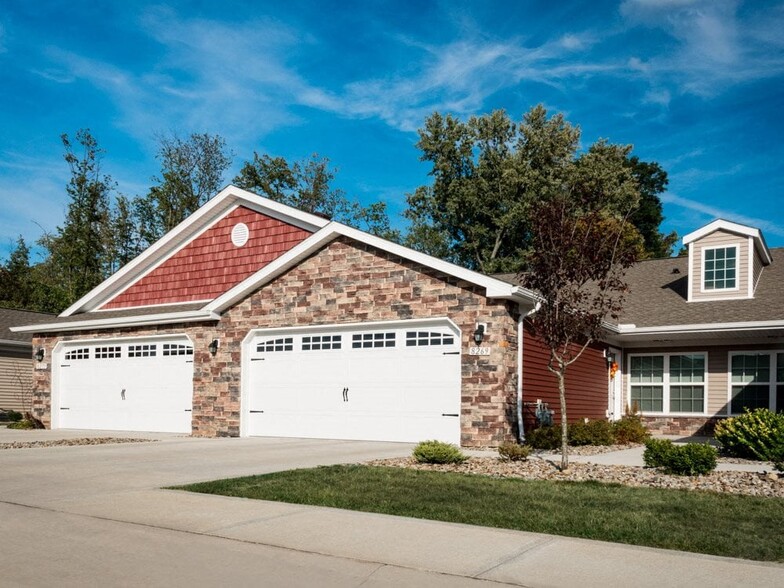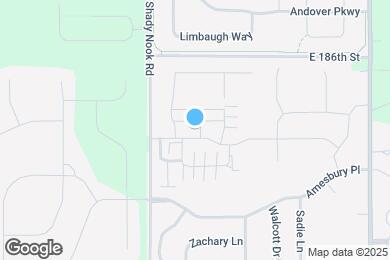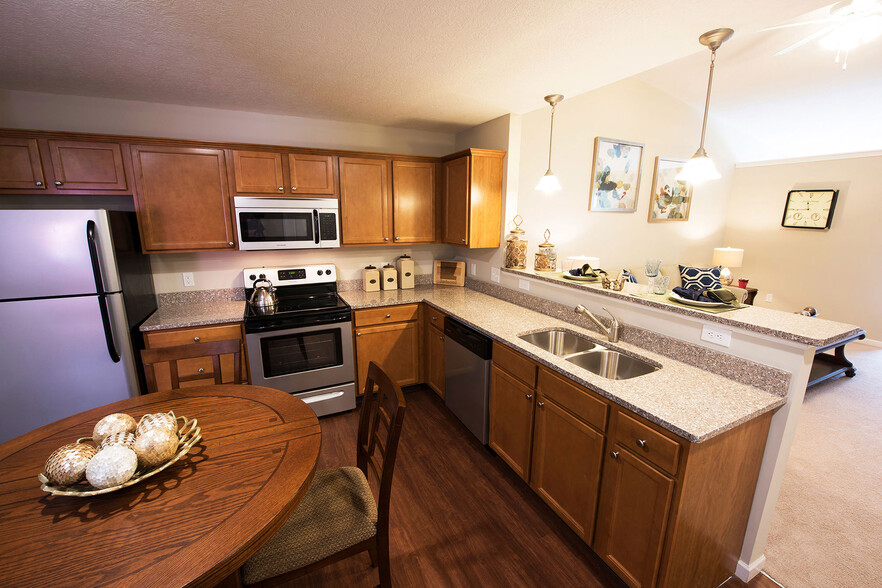Washington Woods Elementary School
Grades PK-4
621 Students
(317) 867-7900



Ask about our exclusive discount programs! Contact our team for more info.
Note: Based on community-supplied data and independent market research. Subject to change without notice.
6, 7, 8, 9, 10, 11, 12, 13, 14, 15
Note: Based on community-supplied data and independent market research. Subject to change without notice.
Redwood Westfield Myra Way is where youll find the single-story apartment you've been looking for. Live in a two-bedroom, two-bathroom, pet-friendly home with an attached garage. Enjoy being surrounded by charming green spaces, with all the amenities of the Westfield community just a stones throw away. You can even commute to Indianapolis in 40 minutes. But more than that, you can feel at home in a neighborhood atmosphere where life is quiet and friendly. Won't you join us? Redwood is an Equal Housing Provider.
Redwood Westfield Myra Way is located in Westfield, Indiana in the 46062 zip code. This townhomes community was built in 2015 and has 1 story with 131 units.
Saturday
Closed
Sunday
Closed
Monday
10AM
6PM
Tuesday
10AM
6PM
Wednesday
10AM
6PM
Thursday
10AM
6PM
Attached Private 2-Car Garage
No weight restrictions. The following dog breeds are restricted: Akita, Chow, Doberman Pinscher, Pitbull, Rottweiler, Shar-Pei, Staffordshire Terrier, or any mixed breeds that include those listed.
Fees are per home, not per pet
Domesticated animals only.
Fees are per home, not per pet
Grades PK-12
41 Students
(317) 896-9324
Ratings give an overview of a school's test results. The ratings are based on a comparison of test results for all schools in the state.
School boundaries are subject to change. Always double check with the school district for most current boundaries.
Submitting Request
Many properties are now offering LIVE tours via FaceTime and other streaming apps. Contact Now: