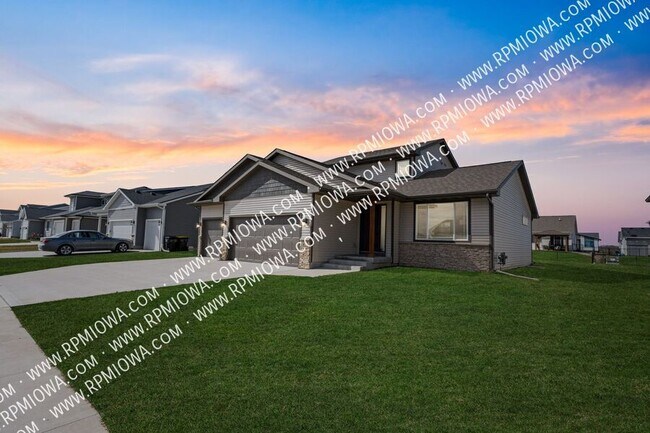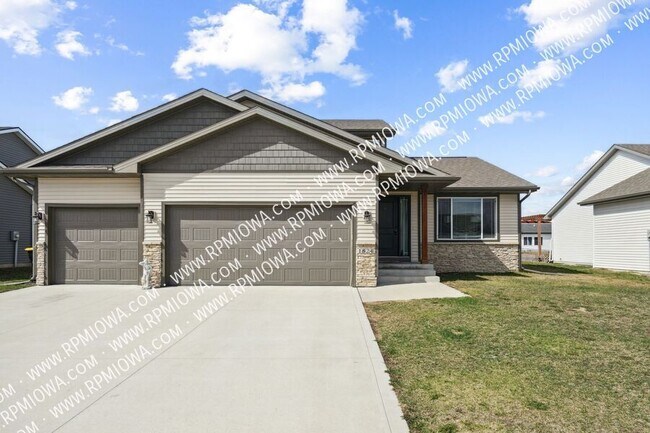Desoto Intermediate School
Grades 5-6
347 Students
(515) 834-2424



































Note: Prices and availability subject to change without notice.
Contact office for Lease Terms
---- SCHEDULE A SHOWING ONLINE AT: ---- This home has a great open floor plan with over 2500 finished sqft! The entryway opens to hardwood floors throughout the kitchen, living, and dining room. The kitchen features granite countertops and stainless steel appliances that stay with the home. The dining area overlooks the sliding glass patio door and a large patio off the back of the home. The living room has a gas fireplace and custom-built mantle. The Master bedroom has plenty of storage in the over-sized walk-in closet. The connecting Master Bath has dual sinks and a tiled shower. There are two additional bedrooms on the second level with a full bathroom in the hallway. The basement is fully finished with a huge bonus living space, an additional bedroom, and an additional private bathroom. The basement also has plenty of storage space in an unfinished area. This home does consider 2 small pets under 35 pounds for an additional $50 per month per pet and a non-refundable $250 pet fee, please no smoking. To submit an application please visit Click “Apply Now” and follow the “before you begin” instructions on the landing page. Make sure to have income statements, a photo ID, and any other relevant information ready. APPLICATION TURNAROUND TIME: 2-3 business days When applying make sure to have income statements, a photo ID, and any other relevant information ready. PETS: All pets are subject to owner approval GUARANTORS: Co-signers are accepted, but must apply separately LEASE LENGTH: OPEN TO FLEXIBLE LEASE TERMS-would prefer over a year but please inquire SECTION 8 & HOST HOMES: Unavailable at this time SMOKING: Smoking is not permitted on the property ADDITIONAL FEES NOT INCLUDED IN RENT: Tenant Management Fee: $34.99/month Lease Origination Fee: $199 one time Application: ONLY $49! For consideration, please note that all applicants 18 and over will be subject to credit, criminal, and eviction background checks. Also, please note that if you take possession of a property after the 20th of the month the remaining prorated till the end of the month will be due on the move-in date. *All information is deemed reliable but not guaranteed and is subject to change. 3 Car Garage Granite Countertops None
3 CAR GARAGE!! 4 Bedroom, 3.5 Bath Home i... is located in Adel, Iowa in the 50003 zip code.
Protect yourself from fraud. Do not send money to anyone you don't know.
Grades PK-12
1,147 Students
(515) 334-2240
Grades K-8
645 Students
(515) 457-7167
Grades 1-12
14 Students
(515) 992-3117
Ratings give an overview of a school's test results. The ratings are based on a comparison of test results for all schools in the state.
School boundaries are subject to change. Always double check with the school district for most current boundaries.
Submitting Request
Many properties are now offering LIVE tours via FaceTime and other streaming apps. Contact Now: