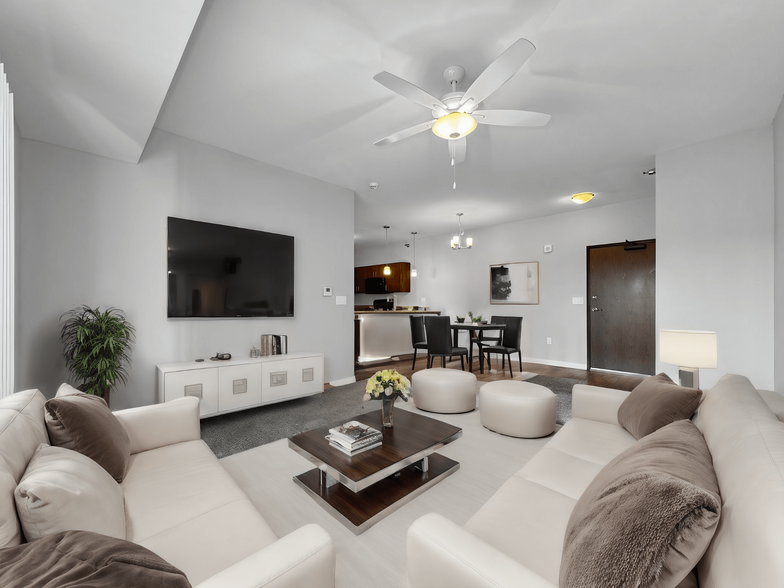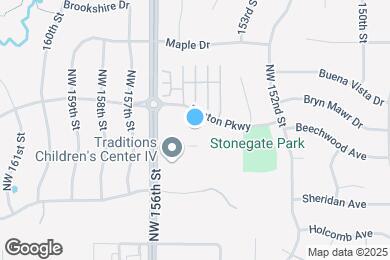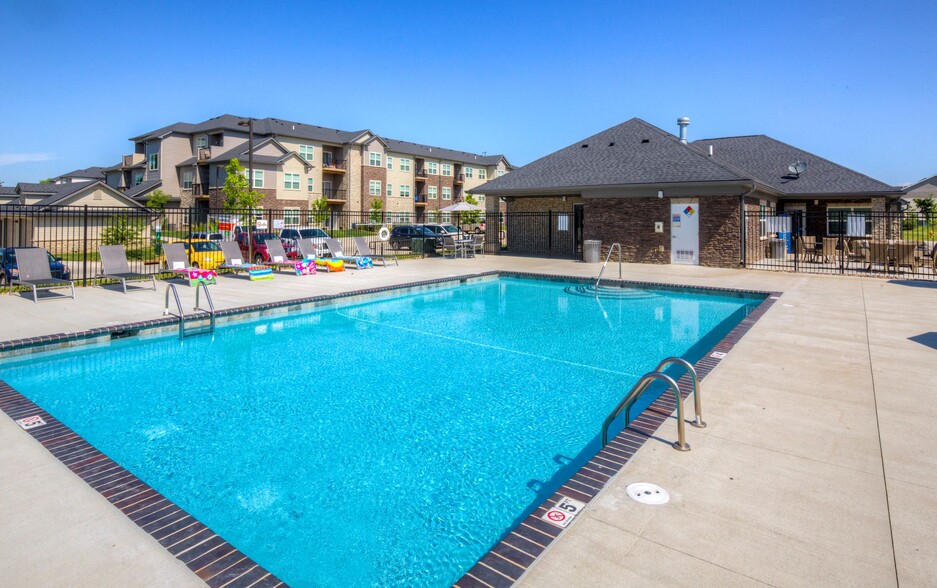Shuler Elementary
Grades K-5
658 Students
(515) 987-8597



Note: Based on community-supplied data and independent market research. Subject to change without notice.
3, 6, 7, 8, 9, 10, 11, 12, 13, 14, 15, 16, 17, 18
Only Age 18+
Note: Based on community-supplied data and independent market research. Subject to change without notice.
Nestled in the heart of Clive, Stonegate Crossing offers spacious and luxurious apartments that are sure to exceed your expectations. Our community boasts an extensive list of on-site amenities that are tailored to fit the modern lifestyle of our residents. Whether you're looking to take a dip in our refreshing pool, visit our 24-hour fitness center, or unwind in our cozy community rooms, we have everything you need right here. At Stonegate Crossing, we understand that your home is your sanctuary, which is why we've spared no expense in creating the perfect living environment for you. Our apartments are designed for comfort, with spacious floor plans that allow for ample natural light and plenty of room to relax and entertain. Come see for yourself why Stonegate Crossing is the only place you'll ever want to call home.
Stonegate Crossing is located in Clive, Iowa in the 50325 zip code. This apartment community was built in 2014 and has 3 stories with 198 units.
Wednesday
8AM
5PM
Thursday
9AM
6PM
Friday
8AM
5PM
Saturday
9AM
3PM
Sunday
Closed
Monday
8AM
5PM
Dogs and cats accepted Animal must be 12 months or older All pets must be spayed & neutered
Grades K-5
658 Students
(515) 987-8597
7 out of 10
Grades PK-5
510 Students
(515) 331-8600
6 out of 10
Grades 8-9
1,039 Students
(515) 987-2770
4 out of 10
Grades 6-7
909 Students
(515) 987-3222
4 out of 10
Grades 6-7
1,069 Students
(515) 987-5177
4 out of 10
Grades 10-12
1,268 Students
(515) 987-5163
6 out of 10
Grades PK-12
1,147 Students
(515) 334-2240
NR out of 10
Ratings give an overview of a school's test results. The ratings are based on a comparison of test results for all schools in the state.
School boundaries are subject to change. Always double check with the school district for most current boundaries.
Walk Score® measures the walkability of any address. Transit Score® measures access to public transit. Bike Score® measures the bikeability of any address.

Thanks for reviewing your apartment on ApartmentFinder.com!
Sorry, but there was an error submitting your review. Please try again.
Submitting Request
Your email has been sent.
Many properties are now offering LIVE tours via FaceTime and other streaming apps. Contact Now: