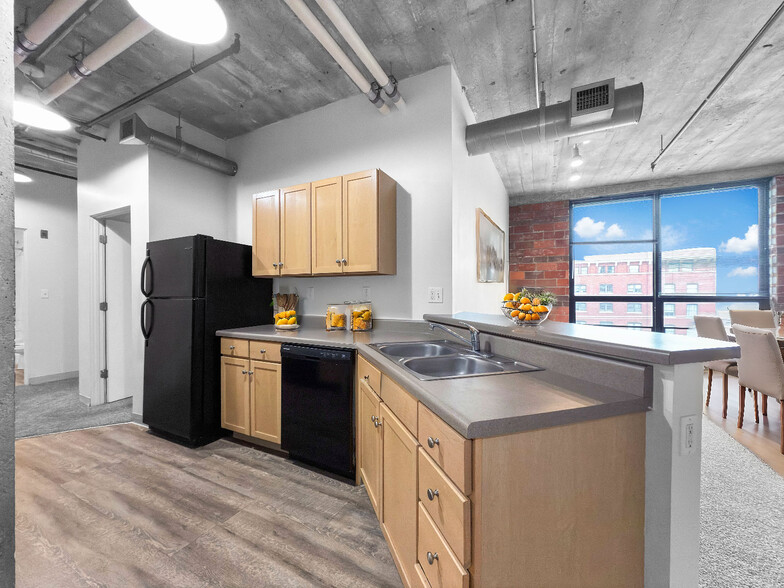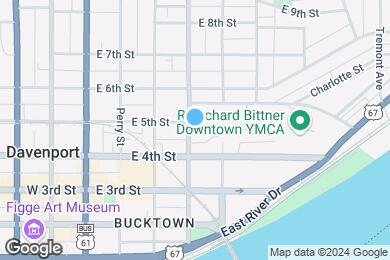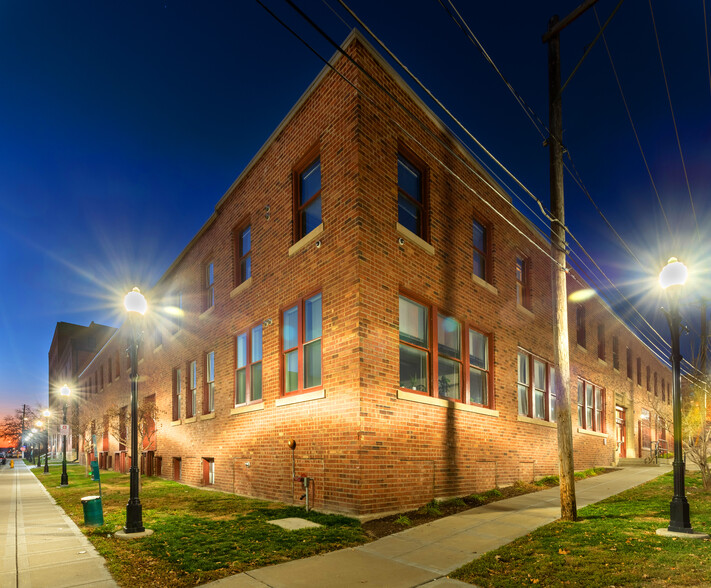Paul Norton Elementary School
Grades K-5
426 Students
(563) 332-8936



Note: Based on community-supplied data and independent market research. Subject to change without notice.
Income restrictions apply to some or all residents. Contact the community for more information.
Based on the size of your household, your Maximum Annual Income must be equal to or less than the amount listed in this chart.
1 year
Note: Based on community-supplied data and independent market research. Subject to change without notice.
Incredible Historic Character - Downtown Living At It's Best! The Historic Crescent Warehouse District in downtown Davenport once anchored the city's thriving industrial trade along the Mississippi River, including several paper manufacturers, a macaroni factory and an ironworks. With the decline of industrialization in the mid-to-late 20th century, many buildings in the Crescent Warehouse District were vacated, a symbol of an economy that had passed. In 2003, 4th Street, 5th Street, Kerker, Waterloo and Davenport Lofts underwent full restoration with the ultimate goal of riverfront revitalization and renewed economic prosperity for the district. This thorough and creative historic preservation creates stunning modern living that is the Crescent Lofts community.
Crescent Lofts is located in Davenport, Iowa in the 52801 zip code. This apartment community was built in 1890 and has 5 stories with 177 units.
Sunday
Closed
Monday
9AM
5PM
Tuesday
9AM
5PM
Wednesday
9AM
5PM
Thursday
9AM
5PM
Friday
9AM
5PM
Free lot parking for all residents
$50 per month Assigned Parking $50
2 pet limit
Grades PK-8
(563) 326-6278
Grades 9-12
(563) 391-2190
Ratings give an overview of a school's test results. The ratings are based on a comparison of test results for all schools in the state.
School boundaries are subject to change. Always double check with the school district for most current boundaries.
Submitting Request
Many properties are now offering LIVE tours via FaceTime and other streaming apps. Contact Now: