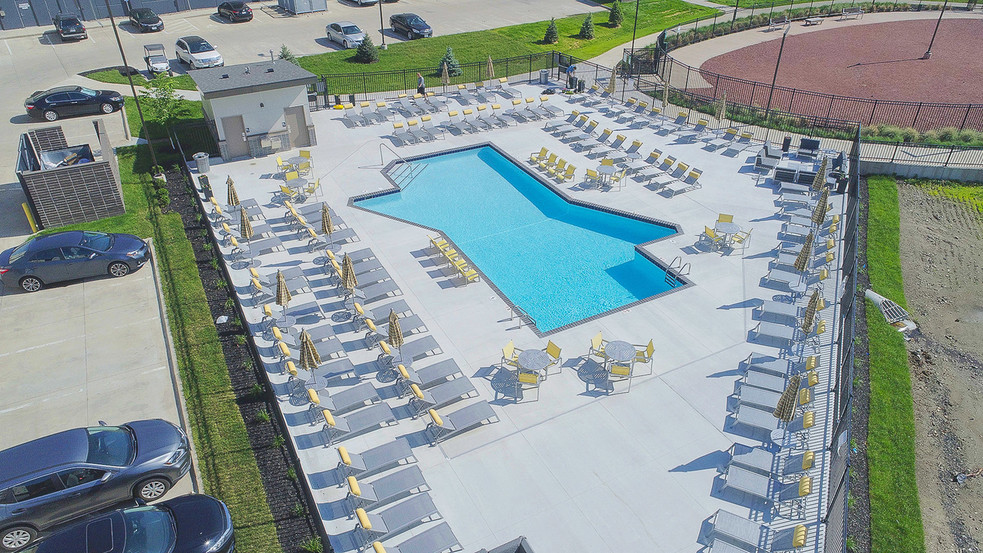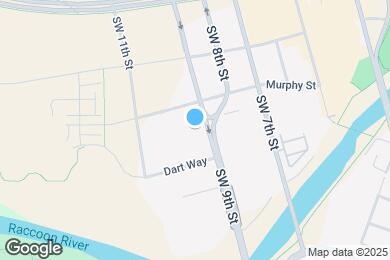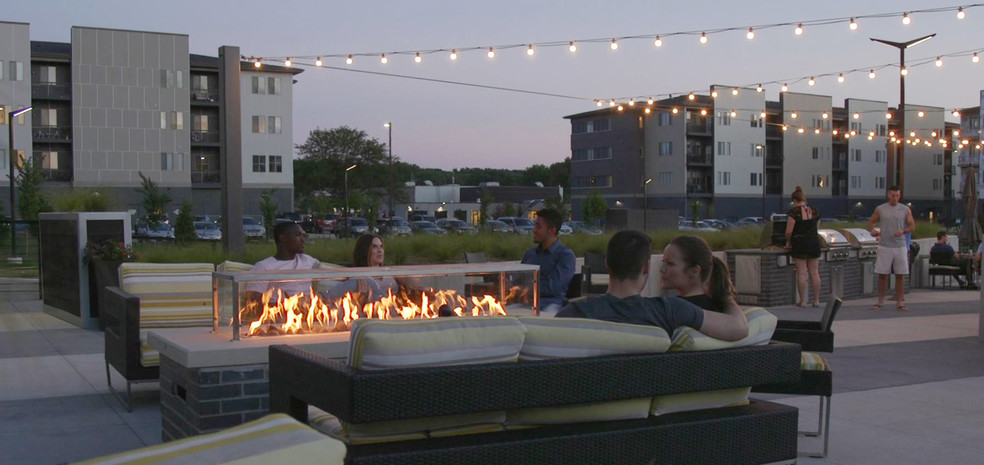1 / 69
69 Images
3D Tours
BRAND NEW WALK-UP APARTMENT HOMES FOR LEASE
We are excited to announce that the construction of 18 brand-new walk-up apartment homes is nearing completion, and pre-leasing has commenced! These new homes will be available June 1, 2025, and offer direct access and today’s top-of-the-line modern finishes Of course our standard beautiful homes are still offering if you move In By 4/30 & Receive ONE MONTH FREE. Limited Time Offer
*See Leasing Office For Details. OFFER NOT VALID ON NEW WALKUP HOMES!
Monthly Rent $950 - $2,575
Beds Studio - 3
Baths 1 - 3
Artisan- A1
$1,110
1 bed , 1 bath , 550 Sq Ft
Riverwalk - A1
$1,250
1 bed , 1 bath , 632 Sq Ft
Artisan- D1
$2,105
3 beds , 2 baths , 1,261 Sq Ft
8-110
8-11...
$2,105
1,261
MLK - D1
$2,250 – $2,300
3 beds , 3 baths , 1,425 Sq Ft
5-205
5-20...
$2,250
1,425
8-305
8-30...
$2,250
1,425
9-205
9-20...
$2,300
1,425
Metropolitan HCA - M2
$950 – $1,115
Studio , 1 bath , 472 Sq Ft , Available Soon
Capital City - M3
$950 – $1,115
Studio , 1 bath , 472 Sq Ft , Available Soon
Capital City 2 - M5
$1,020 – $1,075
Studio , 1 bath , 453 Sq Ft
Metropolitan
$1,030
Studio , 1 bath , 467 Sq Ft
Artisan- A6
$1,495
1 bed , 1 bath , 829 Sq Ft
Artisan- A1
$1,110
1 bed , 1 bath , 550 Sq Ft
Artisan- A3
$1,335
1 bed , 1 bath , 707 Sq Ft
Artisan- A2
$1,335
1 bed , 1 bath , 707 Sq Ft
Artisan- A4
$1,425
1 bed , 1 bath , 784 Sq Ft
Artisan- A5
$1,425
1 bed , 1 bath , 785 Sq Ft
Artisan- A7
$1,495
1 bed , 1 bath , 831 Sq Ft
Artisan- A8
$1,535
1 bed , 1 bath , 887 Sq Ft
Artisan- A9
$1,585
1 bed , 1 bath , 960 Sq Ft
Riverwalk - A1
$1,250
1 bed , 1 bath , 632 Sq Ft
Ingersoll - A4
$1,300 – $1,505
1 bed , 1 bath , 758 Sq Ft
Keo - A2
$1,300
1 bed , 1 bath , 694 Sq Ft
Riverwalk 3 - A11
$1,300
1 bed , 1 bath , 650 Sq Ft
Skyline - A3
$1,300
1 bed , 1 bath , 694 Sq Ft
Fleur HCA - A8
$1,300 – $1,505
1 bed , 1 bath , 766 Sq Ft , Available Soon
Riverwalk 2 - A7
$1,300 – $1,505
1 bed , 1 bath , 595 Sq Ft , Available Soon
Keo 2 - A6
$1,300 – $1,505
1 bed , 1 bath , 638 Sq Ft , Available Soon
Skyline 2 - A9
$1,300 – $1,505
1 bed , 1 bath , 641 Sq Ft , Available Soon
Mulberry - A10
$1,300 – $1,505
1 bed , 1 bath , 784 Sq Ft , Available Soon
Fleur - A8
$1,300 – $1,505
1 bed , 1 bath , 766 Sq Ft , Available Soon
Cherry HCA - A14
$1,300 – $1,505
1 bed , 1 bath , 805 Sq Ft , Available Soon
Court - A12
$1,300 – $1,505
1 bed , 1 bath , 785 Sq Ft , Available Soon
Ingersoll HCA - A5
$1,330
1 bed , 1 bath , 758 Sq Ft
Cherry - A13
$1,450
1 bed , 1 bath , 805 Sq Ft
Artisan- C3
$1,925
2 beds , 2 baths , 1,261 Sq Ft
8-107
8-10...
$1,925
1,261
Artisan- C1
$1,725
2 beds , 2 baths , 1,039 Sq Ft
9-107
9-10...
$1,725
1,039
Artisan- C2
$1,865
2 beds , 2 baths , 1,175 Sq Ft
9-105
9-10...
$1,865
1,175
Artisan- C4
$1,945
2 beds , 2 baths , 1,281 Sq Ft
8-108
8-10...
$1,945
1,281
Artisan- C5
$2,425
2 beds , 2 baths , 1,475 Sq Ft
8-106
8-10...
$2,425
1,475
Locust - C5
$1,645
2 beds , 2 baths , 1,053 Sq Ft
6-306
6-30...
$1,645
1,053
Terrace Hill - C1
$1,675
2 beds , 2 baths , 1,161 Sq Ft
3-212
3-21...
$1,675
1,161
Market - C7
$1,690 – $1,820
2 beds , 2 baths , 1,069 Sq Ft , Available Soon
Polk - C8
$1,690 – $1,820
2 beds , 2 baths , 1,084 Sq Ft , Available Soon
Walnut - C6
$1,690 – $1,820
2 beds , 2 baths , 1,211 Sq Ft , Available Soon
Vine - C10
$1,690 – $1,820
2 beds , 2 baths , 1,120 Sq Ft , Available Soon
Tuttle - C12
$1,690 – $1,820
2 beds , 2 baths , 1,200 Sq Ft , Available Soon
Walnut 2 - C13
$1,690 – $1,820
2 beds , 2 baths , 1,300 Sq Ft , Available Soon
Grand - C2
$1,690 – $1,820
2 beds , 2 baths , 1,092 Sq Ft , Available Soon
Walnut 2 HCA - C14
$1,690 – $1,820
2 beds , 2 baths , 1,300 Sq Ft , Available Soon
Polk 2 - C11
$1,725
2 beds , 2 baths , 1,125 Sq Ft
5-209
5-20...
$1,725
1,125
Murphy - C4
$1,750
2 beds , 2 baths , 1,102 Sq Ft
1-302
1-30...
$1,750
1,102
Artisan- D1
$2,105
3 beds , 2 baths , 1,261 Sq Ft
8-110
8-11...
$2,105
1,261
Artisan- D2
$2,350
3 beds , 2 baths , 1,435 Sq Ft
8-109
8-10...
$2,350
1,435
Artisan- D3
$2,450
3 beds , 2 baths , 1,509 Sq Ft
9-106
9-10...
$2,450
1,509
Artisan- D4
$2,575
3 beds , 2 baths , 1,704 Sq Ft
8-104
8-10...
$2,575
1,704
MLK - D1
$2,250 – $2,300
3 beds , 3 baths , 1,425 Sq Ft
5-205
5-20...
$2,250
1,425
8-305
8-30...
$2,250
1,425
9-205
9-20...
$2,300
1,425
MLK HCA - D2
$2,250 – $2,395
3 beds , 3 baths , 1,425 Sq Ft , Available Soon
Metropolitan HCA - M2
$950 – $1,115
Studio , 1 bath , 472 Sq Ft , Available Soon
Capital City - M3
$950 – $1,115
Studio , 1 bath , 472 Sq Ft , Available Soon
Capital City 2 - M5
$1,020 – $1,075
Studio , 1 bath , 453 Sq Ft
Metropolitan
$1,030
Studio , 1 bath , 467 Sq Ft
Artisan- A6
$1,495
1 bed , 1 bath , 829 Sq Ft
Artisan- A1
$1,110
1 bed , 1 bath , 550 Sq Ft
Artisan- A3
$1,335
1 bed , 1 bath , 707 Sq Ft
Artisan- A2
$1,335
1 bed , 1 bath , 707 Sq Ft
Artisan- A4
$1,425
1 bed , 1 bath , 784 Sq Ft
Artisan- A5
$1,425
1 bed , 1 bath , 785 Sq Ft
Artisan- A7
$1,495
1 bed , 1 bath , 831 Sq Ft
Artisan- A8
$1,535
1 bed , 1 bath , 887 Sq Ft
Artisan- A9
$1,585
1 bed , 1 bath , 960 Sq Ft
Riverwalk - A1
$1,250
1 bed , 1 bath , 632 Sq Ft
Ingersoll - A4
$1,300 – $1,505
1 bed , 1 bath , 758 Sq Ft
Keo - A2
$1,300
1 bed , 1 bath , 694 Sq Ft
Riverwalk 3 - A11
$1,300
1 bed , 1 bath , 650 Sq Ft
Skyline - A3
$1,300
1 bed , 1 bath , 694 Sq Ft
Fleur HCA - A8
$1,300 – $1,505
1 bed , 1 bath , 766 Sq Ft , Available Soon
Riverwalk 2 - A7
$1,300 – $1,505
1 bed , 1 bath , 595 Sq Ft , Available Soon
Keo 2 - A6
$1,300 – $1,505
1 bed , 1 bath , 638 Sq Ft , Available Soon
Skyline 2 - A9
$1,300 – $1,505
1 bed , 1 bath , 641 Sq Ft , Available Soon
Mulberry - A10
$1,300 – $1,505
1 bed , 1 bath , 784 Sq Ft , Available Soon
Fleur - A8
$1,300 – $1,505
1 bed , 1 bath , 766 Sq Ft , Available Soon
Cherry HCA - A14
$1,300 – $1,505
1 bed , 1 bath , 805 Sq Ft , Available Soon
Court - A12
$1,300 – $1,505
1 bed , 1 bath , 785 Sq Ft , Available Soon
Ingersoll HCA - A5
$1,330
1 bed , 1 bath , 758 Sq Ft
Cherry - A13
$1,450
1 bed , 1 bath , 805 Sq Ft
Artisan- C3
$1,925
2 beds , 2 baths , 1,261 Sq Ft
8-107
8-10...
$1,925
1,261
Artisan- C1
$1,725
2 beds , 2 baths , 1,039 Sq Ft
9-107
9-10...
$1,725
1,039
Artisan- C2
$1,865
2 beds , 2 baths , 1,175 Sq Ft
9-105
9-10...
$1,865
1,175
Artisan- C4
$1,945
2 beds , 2 baths , 1,281 Sq Ft
8-108
8-10...
$1,945
1,281
Artisan- C5
$2,425
2 beds , 2 baths , 1,475 Sq Ft
8-106
8-10...
$2,425
1,475
Locust - C5
$1,645
2 beds , 2 baths , 1,053 Sq Ft
6-306
6-30...
$1,645
1,053
Terrace Hill - C1
$1,675
2 beds , 2 baths , 1,161 Sq Ft
3-212
3-21...
$1,675
1,161
Market - C7
$1,690 – $1,820
2 beds , 2 baths , 1,069 Sq Ft , Available Soon
Polk - C8
$1,690 – $1,820
2 beds , 2 baths , 1,084 Sq Ft , Available Soon
Walnut - C6
$1,690 – $1,820
2 beds , 2 baths , 1,211 Sq Ft , Available Soon
Vine - C10
$1,690 – $1,820
2 beds , 2 baths , 1,120 Sq Ft , Available Soon
Tuttle - C12
$1,690 – $1,820
2 beds , 2 baths , 1,200 Sq Ft , Available Soon
Walnut 2 - C13
$1,690 – $1,820
2 beds , 2 baths , 1,300 Sq Ft , Available Soon
Grand - C2
$1,690 – $1,820
2 beds , 2 baths , 1,092 Sq Ft , Available Soon
Walnut 2 HCA - C14
$1,690 – $1,820
2 beds , 2 baths , 1,300 Sq Ft , Available Soon
Polk 2 - C11
$1,725
2 beds , 2 baths , 1,125 Sq Ft
5-209
5-20...
$1,725
1,125
Murphy - C4
$1,750
2 beds , 2 baths , 1,102 Sq Ft
1-302
1-30...
$1,750
1,102
Artisan- D1
$2,105
3 beds , 2 baths , 1,261 Sq Ft
8-110
8-11...
$2,105
1,261
Artisan- D2
$2,350
3 beds , 2 baths , 1,435 Sq Ft
8-109
8-10...
$2,350
1,435
Artisan- D3
$2,450
3 beds , 2 baths , 1,509 Sq Ft
9-106
9-10...
$2,450
1,509
Artisan- D4
$2,575
3 beds , 2 baths , 1,704 Sq Ft
8-104
8-10...
$2,575
1,704
MLK - D1
$2,250 – $2,300
3 beds , 3 baths , 1,425 Sq Ft
5-205
5-20...
$2,250
1,425
8-305
8-30...
$2,250
1,425
9-205
9-20...
$2,300
1,425
MLK HCA - D2
$2,250 – $2,395
3 beds , 3 baths , 1,425 Sq Ft , Available Soon
Note: Based on community-supplied data and independent market research. Subject to change without notice.
Lease Terms
3 months, 4 months, 5 months, 6 months, 7 months, 8 months, 9 months, 10 months, 11 months, 12 months, 13 months, 14 months, 15 months, 16 months, 17 months, 18 months
Expenses
Recurring
$25
Storage Fee:
$75-$128
Assigned Garage Parking:
$30
Cat Rent:
$30
Dog Rent:
One-Time
$150
Admin Fee:
$50
Application Fee:
$350
Cat Fee:
$0
Cat Deposit:
$350
Dog Fee:
$0
Dog Deposit:
Cityville Rent Calculator
Print Email
Print Email
Choose Floor Plan
Studio
1 Bed
2 Beds
3 Beds
Pets
No Dogs
1 Dog
2 Dogs
3 Dogs
4 Dogs
5 Dogs
No Cats
1 Cat
2 Cats
3 Cats
4 Cats
5 Cats
No Birds
1 Bird
2 Birds
3 Birds
4 Birds
5 Birds
No Fish
1 Fish
2 Fish
3 Fish
4 Fish
5 Fish
No Reptiles
1 Reptile
2 Reptiles
3 Reptiles
4 Reptiles
5 Reptiles
No Other
1 Other
2 Other
3 Other
4 Other
5 Other
Expenses
1 Applicant
2 Applicants
3 Applicants
4 Applicants
5 Applicants
6 Applicants
No Vehicles
1 Vehicle
2 Vehicles
3 Vehicles
4 Vehicles
5 Vehicles
Vehicle Parking
Unassigned Surface Lot
Assigned Garage
Unassigned Surface Lot
Assigned Garage
Unassigned Surface Lot
Assigned Garage
Unassigned Surface Lot
Assigned Garage
Unassigned Surface Lot
Assigned Garage
Only Age 18+
Note: Based on community-supplied data and independent market research. Subject to change without notice.
Monthly Expenses
* - Based on 12 month lease
About Cityville
EXPLORE OUR BRAND NEW WALK-UP APARTMENT HOMES!
We are excited to announce that the construction of 18 brand-new walk-up apartment homes is nearing completion, and pre-leasing has commenced! These new homes will be available June 1, 2025, and offer direct access and today’s top-of-the-line modern finishes.
With quick access to popular downtown amenities like Gray’s Lake, Principal Park, and the vibrant downtown Des Moines nightlife and restaurant scene, Cityville on 9th is your premier choice for downtown Des Moines living. Experience the best of downtown living with unparalleled amenities, including our resort-style pool, state-of-the-art fitness center, and expansive dog park. Each of our studio, 1, 2, and 3-bedroom apartments places the excitement of downtown Des Moines, along with convenient access to the area's extensive bike trail system, right at your doorstep. Schedule a tour today to discover how Cityville on 9th perfectly complements your lifestyle.
Cityville is located in
Des Moines , Iowa
in the 50309 zip code.
This apartment community was built in 2015 and has 4 stories with 330 units.
Special Features
Courtyard
Dog Park
Modern Finishes
Near Public Transportation
City-Skyline Views
** Enhanced Closet Systems
** Upgraded Flooring
Theater Room with Surround Sound
** Granite Countertops
9"-11' High Ceilings
Decorative Light Fixtures
Minutes to Interstate
Near Shopping, Dining and Entertainment
** Decorative Light Fixtures
FREE Surface Level Parking
Granite Countertops
Stainless Steel Appliances and Cabinet Hardware
24 Hour Fitness Center with Yoga Studio
Enhanced Closet Systems
Tile Backsplash
Upgraded Flooring
** Tile Backsplash
Game Room with Pool Table, Foosball, and Shuffle Board
New Walk-up Homes Available June 1st
Outdoor Fire Pit
Clubhouse with Kitchenette and Coffee Bar
Convenient Urban Location
Reserved Heated Parking Available
Floorplan Amenities
High Speed Internet Access
Wi-Fi
Washer/Dryer
Air Conditioning
Heating
Ceiling Fans
Smoke Free
Cable Ready
Satellite TV
Storage Space
Tub/Shower
Surround Sound
Sprinkler System
Wheelchair Accessible (Rooms)
Dishwasher
Disposal
Ice Maker
Granite Countertops
Stainless Steel Appliances
Pantry
Island Kitchen
Eat-in Kitchen
Kitchen
Microwave
Oven
Refrigerator
Freezer
Quartz Countertops
Carpet
Vinyl Flooring
High Ceilings
Family Room
Office
Vaulted Ceiling
Views
Walk-In Closets
Large Bedrooms
Balcony
Patio
Deck
Parking
Surface Lot
Garage
Assigned Parking
$75-$128
Security
Controlled Access
Property Manager on Site
Pet Policy
Dogs and Cats Allowed
Up to 2 Pets Allowed- 1 Pet = $350 one time pet fee, 2 Pets= $500 one time pet fee
$30 Monthly Pet Rent
$350 Fee
2 Pet Limit
Airport
Des Moines International
Drive:
11 min
5.0 mi
Universities
Drive:
4 min
1.8 mi
Drive:
7 min
3.1 mi
Drive:
9 min
4.4 mi
Drive:
21 min
13.9 mi
Parks & Recreation
Science Center of Iowa
Walk:
12 min
0.7 mi
Columbus Park
Walk:
19 min
1.0 mi
Western Gateway Park
Drive:
3 min
1.2 mi
Mac Rae Park
Drive:
3 min
1.2 mi
Better Homes & Gardens Test Garden
Drive:
8 min
2.6 mi
Shopping Centers & Malls
Drive:
4 min
1.8 mi
Drive:
3 min
1.8 mi
Drive:
5 min
2.6 mi
Schools
Attendance Zone
Nearby
Property Identified
Walnut Street School
Grades PK-5
269 Students
(515) 242-8438
Callanan Middle School
Grades 6-8
507 Students
(515) 242-8101
Roosevelt High School
Grades 9-12
1,986 Students
(515) 242-7272
St Anthony Elementary School
Grades PK-8
348 Students
(515) 243-1874
The Keystone School
Grades 6-12
(800) 255-4937
School data provided by GreatSchools
Downtown Des Moines in Des Moines, IA
Schools
Restaurants
Groceries
Coffee
Banks
Shops
Fitness
Walk Score® measures the walkability of any address. Transit Score® measures access to public transit. Bike Score® measures the bikeability of any address.
Learn How It Works Detailed Scores
Other Available Apartments
Popular Searches
Des Moines Apartments for Rent in Your Budget



