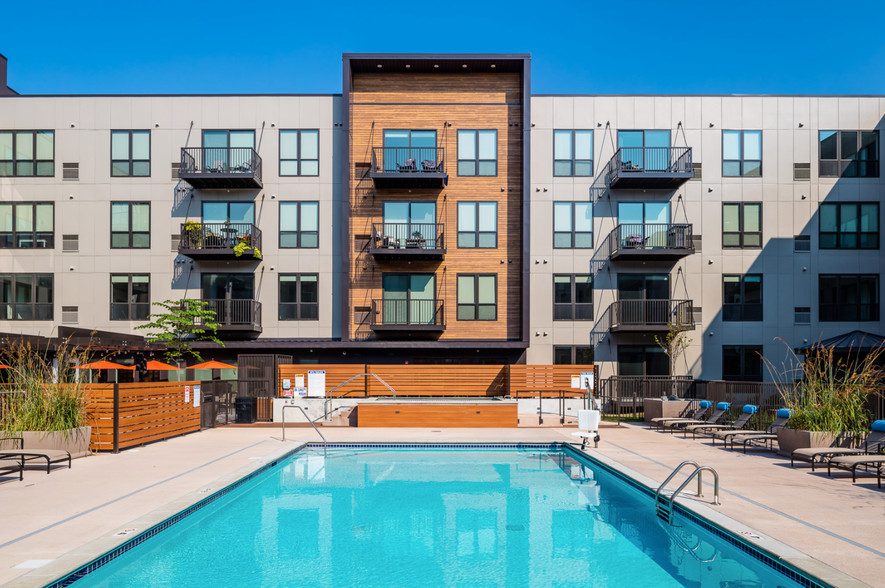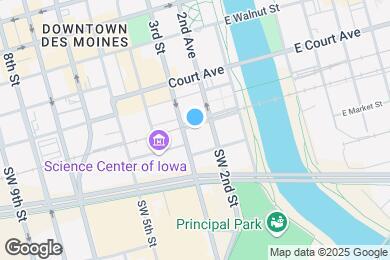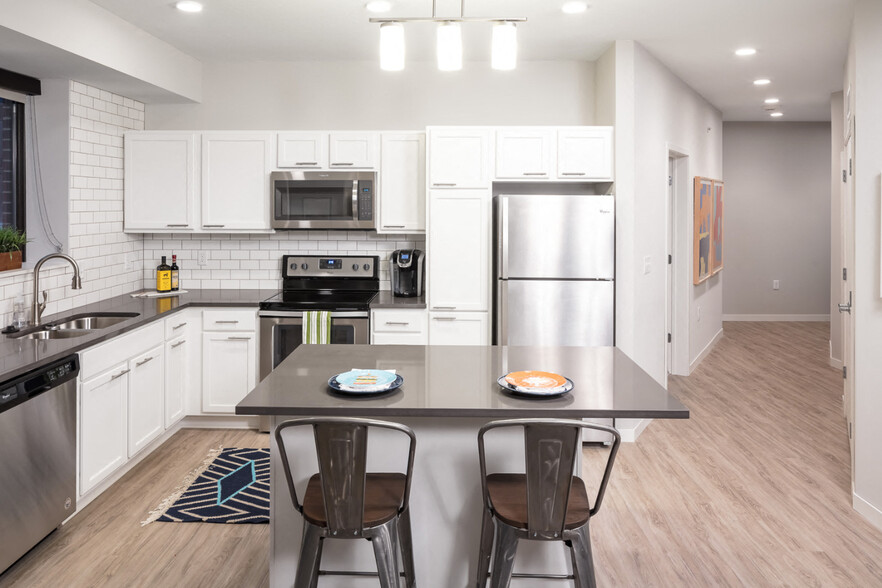Walnut Street School
Grades PK-5
269 Students
(515) 242-8438



Note: Based on community-supplied data and independent market research. Subject to change without notice.
Contact office for Lease Terms
Only Age 18+
Note: Based on community-supplied data and independent market research. Subject to change without notice.
Confluence on 3rd Apartments features 211 studio, junior suite, one-bedroom, and two-bedroom apartment homes. Designed to deliver urban elegance and modern comfort, the apartments at Confluence on 3rd Apartments are sophisticated spaces with open layout floor plans, nine-foot ceilings, and direct fiber internet in every unit.
Confluence on 3rd Apartments is located in Des Moines, Iowa in the 50309 zip code. This apartment community was built in 2017 and has 4 stories with 211 units.
Saturday
Closed
Sunday
Closed
Monday
9AM
6PM
Tuesday
9AM
6PM
Wednesday
9AM
6PM
Thursday
9AM
6PM
Underground HEATED Parking Assigned Parking $160
Maximum Two Pets per Home; Breed Restrictions Apply; All Pets Subject to Management Approval.
Maximum Two Pets per Home; All Pets Subject to Management Approval.
Grades PK-5
269 Students
(515) 242-8438
3 out of 10
Grades 6-8
507 Students
(515) 242-8101
3 out of 10
Grades 9-12
1,986 Students
(515) 242-7272
4 out of 10
Grades PK-8
348 Students
(515) 243-1874
NR out of 10
Grades 6-12
(800) 255-4937
NR out of 10
Ratings give an overview of a school's test results. The ratings are based on a comparison of test results for all schools in the state.
School boundaries are subject to change. Always double check with the school district for most current boundaries.
Walk Score® measures the walkability of any address. Transit Score® measures access to public transit. Bike Score® measures the bikeability of any address.

Thanks for reviewing your apartment on ApartmentFinder.com!
Sorry, but there was an error submitting your review. Please try again.
Submitting Request
Your email has been sent.
Many properties are now offering LIVE tours via FaceTime and other streaming apps. Contact Now: