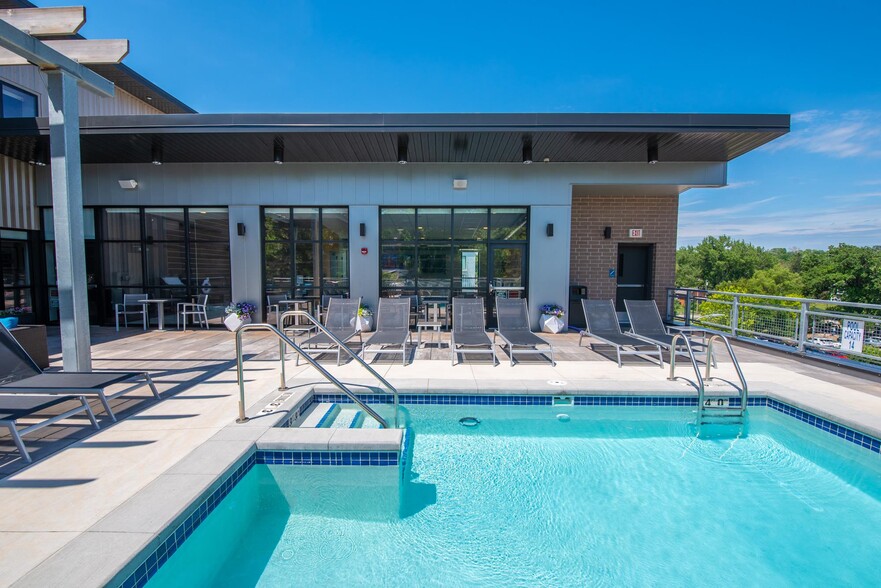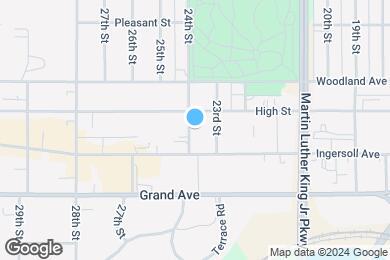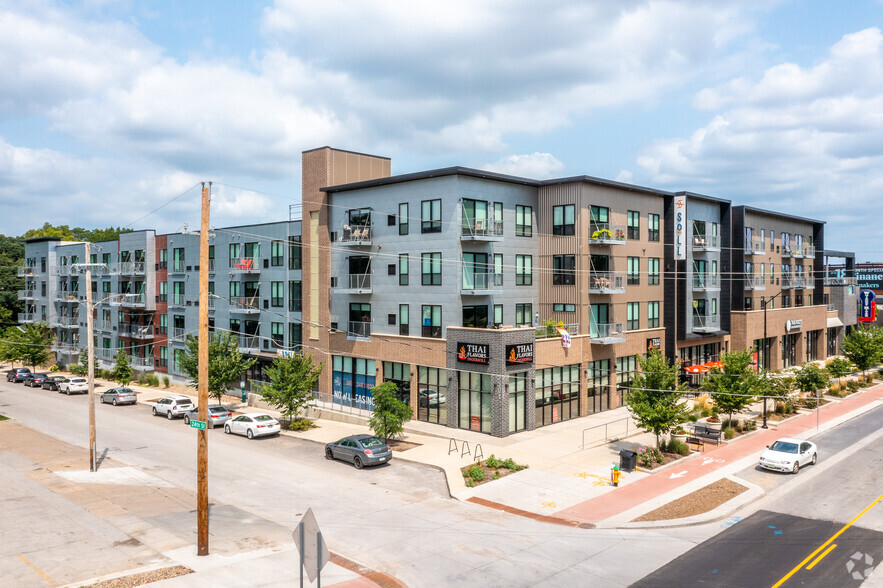Greenwood Elementary School
Grades K-5
272 Students
(515) 242-8410



Note: Based on community-supplied data and independent market research. Subject to change without notice.
3 months, 4 months, 5 months, 6 months, 7 months, 8 months, 9 months, 10 months, 11 months, 12 months, 13 months, 14 months, 15 months, 16 months, 17 months, 18 months
Only Age 18+
Note: Based on community-supplied data and independent market research. Subject to change without notice.
Conveniences coupled with thoughtfully-designed floor plans create the home of your dreams at Soll Apartments in Des Moines. Located within walking distance of downtown Des Moines and the Western Gateway, you can experience the best of the citys culture while taking life at your own pace. Soll is a welcome retreat from the hustle of the workday or the excitement of an evening downtown. Relax in the whirlpool spa, take a drink up to the rooftop patio, or just take it easy in your apartment. With quiet wall technology, 9-foot ceilings, and private patios *select apartments*, Soll apartments and townhomes are the perfect setting for a lazy morning or quiet night in. Embrace the lifestyle you deserve at Soll. Explore our move-in ready apartments today and experience urban living at its finest. Take a look around our website to learn more.
Soll is located in Des Moines, Iowa in the 50312 zip code. This apartment community was built in 2018 and has 4 stories with 165 units.
Friday
8AM
5PM
Saturday
9AM
3PM
Sunday
Closed
Monday
8AM
5PM
Tuesday
8AM
5PM
Wednesday
8AM
5PM
Dogs and cats accepted Animal must be 12 months or older All pets must be spayed & neutered
Grades K-5
272 Students
(515) 242-8410
4 out of 10
Grades 6-8
507 Students
(515) 242-8101
3 out of 10
Grades 9-12
1,986 Students
(515) 242-7272
4 out of 10
Grades PK-8
284 Students
(515) 279-5947
NR out of 10
Grades PK-8
47 Students
(515) 285-7729
NR out of 10
Grades 6-12
(800) 255-4937
NR out of 10
Ratings give an overview of a school's test results. The ratings are based on a comparison of test results for all schools in the state.
School boundaries are subject to change. Always double check with the school district for most current boundaries.
Walk Score® measures the walkability of any address. Transit Score® measures access to public transit. Bike Score® measures the bikeability of any address.

Thanks for reviewing your apartment on ApartmentFinder.com!
Sorry, but there was an error submitting your review. Please try again.
Submitting Request
Your email has been sent.
Many properties are now offering LIVE tours via FaceTime and other streaming apps. Contact Now: