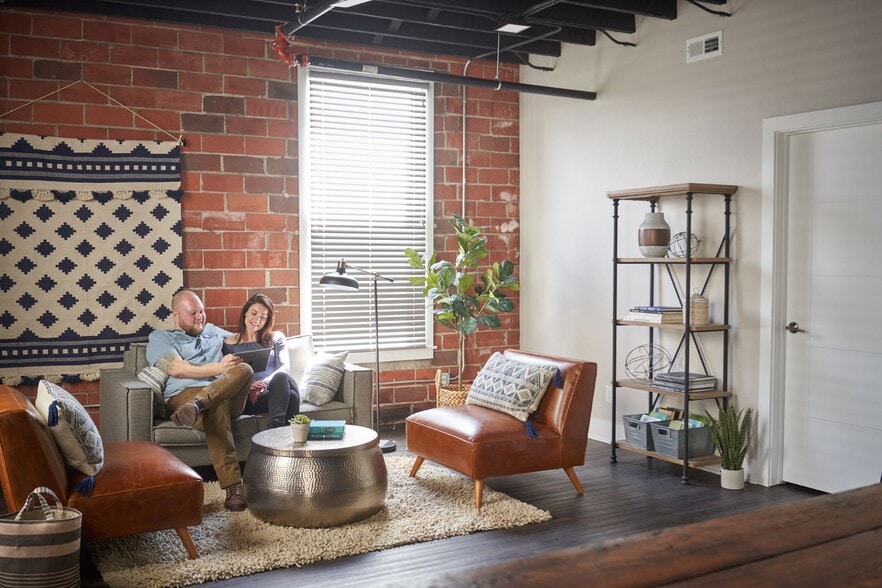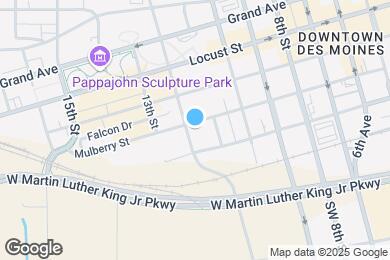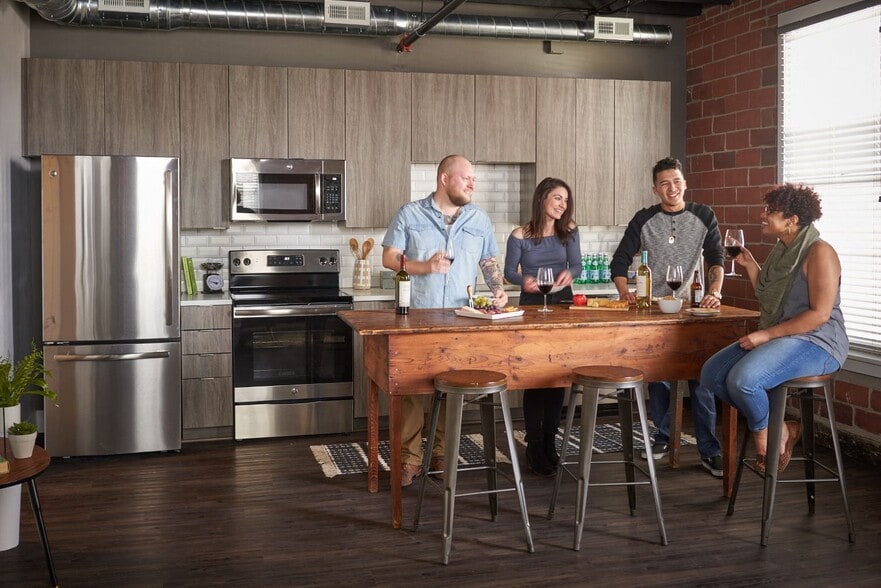Walnut Street School
Grades PK-5
269 Students
(515) 242-8438



Note: Based on community-supplied data and independent market research. Subject to change without notice.
3, 4, 5, 6, 7, 8, 9, 10, 11, 12, 13, 14, 15, 16, 17, 18
Only Age 18+
Note: Based on community-supplied data and independent market research. Subject to change without notice.
Discover our modern apartment community, Station 121, in downtown Des Moines. This vibrant community is close to high end restaurants and boutique local stores. All our apartments are pet-friendly and the perfect home for professionals, students, families, seniors, and everyone in between. Take a closer look at everything we have in store for you! When you choose one of our apartments in Des Moines, Iowa, you get more than a place to live, you get a place to relax and proudly call home. Whether you select one of our studio, one, or two- bedroom apartments, your experience will be just as sweet. Each of our spacious apartment homes have been crafted with style and are fully equipped with an in-unit washer and dryer, hardwood floors, vaulted ceilings, and key fob access for added convenience. Designed to create the perfect living environment, our community offers the ambiance that you will be happy to return to every day. With you in mind, we offer community amenities that you will love, including a community clubhouse, cocktail bar, fitness center, and package concierge service. Add in our helpful management team, and your apartment living experience becomes complete.
Station 121 is located in Des Moines, Iowa in the 50309 zip code. This apartment community was built in 2018 and has 2 stories with 26 units.
Saturday
Closed
Sunday
Closed
Monday
8AM
5PM
Tuesday
8AM
5PM
Wednesday
8AM
5PM
Thursday
8AM
5PM
Dogs and cats accepted Animal must be 12 months or older All pets must be spayed & neutered
Grades PK-5
269 Students
(515) 242-8438
3 out of 10
Grades 6-8
507 Students
(515) 242-8101
3 out of 10
Grades 9-12
1,986 Students
(515) 242-7272
4 out of 10
Grades PK-8
348 Students
(515) 243-1874
NR out of 10
Grades 6-12
(800) 255-4937
NR out of 10
Ratings give an overview of a school's test results. The ratings are based on a comparison of test results for all schools in the state.
School boundaries are subject to change. Always double check with the school district for most current boundaries.
Walk Score® measures the walkability of any address. Transit Score® measures access to public transit. Bike Score® measures the bikeability of any address.

Thanks for reviewing your apartment on ApartmentFinder.com!
Sorry, but there was an error submitting your review. Please try again.
Submitting Request
Your email has been sent.
Many properties are now offering LIVE tours via FaceTime and other streaming apps. Contact Now: