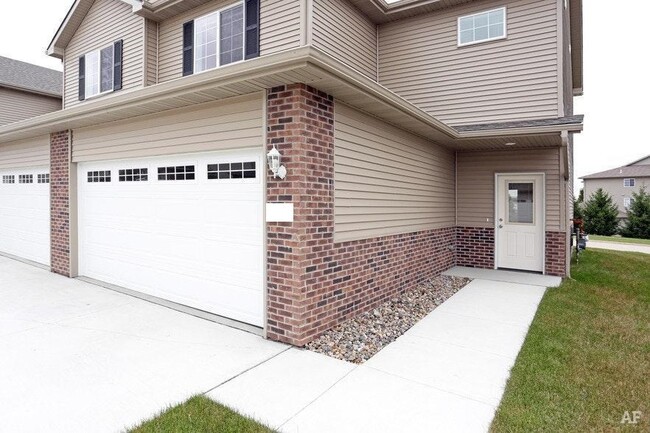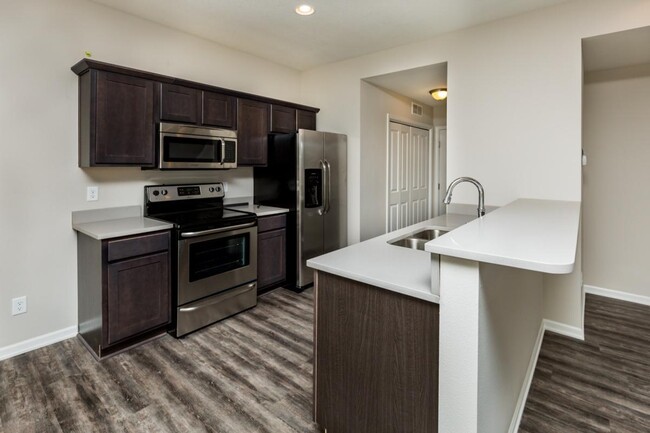South Prairie Elementary
Grades K-4
452 Students
(515) 986-4057

















Note: Prices and availability subject to change without notice.
Contact office for Lease Terms
These are recently built newer townhome unit in a beautiful neighborhood. This is a one of the larger 1515SF, 3 bedrooms, 2.5 bathrooms town home unit with luxury finishes and all stainless steel appliances including washer and dryer and side by side fridge. Comes with your own front entrance next to your garage and your own patio. 2 car attached garage with no worries of shared hallways or shared enclosed areas. Stone counter tops, stainless steel appliances, side by side fridge with water and ice, over the range microwave, attached 2 car garage. Laundry is located upstairs next to the bedrooms for convenience. Very nice set of washer and dryer are also included. Luxury Vinyl plank flooring on the main floor to provide the most comfortable clean flooring option. Ceiling Fans with lights and automatic garage door opener are all standard. Beautiful neighborhood. No need to worry about lawn care and snow removal. Easy access to Freeway and easy commute to Grimes, Ankeny, Altoona, Des Moines, Johnston areas. West Des Moines, Windsor Heights, Clive, Waukee, Norwalk all within short commute distance. Reply to the add or Call/ text for any questions. Ready to show anytime. We do background checks on every one. Proof of income or ability to pay the rent timely is required. Please don't hesitate to ask any questions. Please reply to the add or call 5One5Nine99Five88Zero. Please don't text on the displayed number. We will do our best to accommodate your situation.
813 SE 10th Ln is located in Grimes, Iowa in the 50111 zip code.
Grades PK-12
1,147 Students
(515) 334-2240
Ratings give an overview of a school's test results. The ratings are based on a comparison of test results for all schools in the state.
School boundaries are subject to change. Always double check with the school district for most current boundaries.
Submitting Request
Many properties are now offering LIVE tours via FaceTime and other streaming apps. Contact Now: