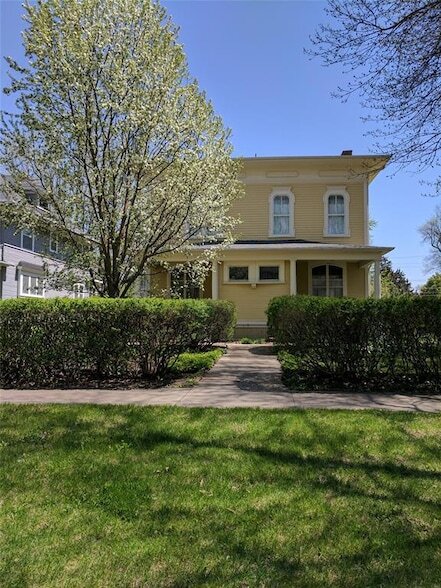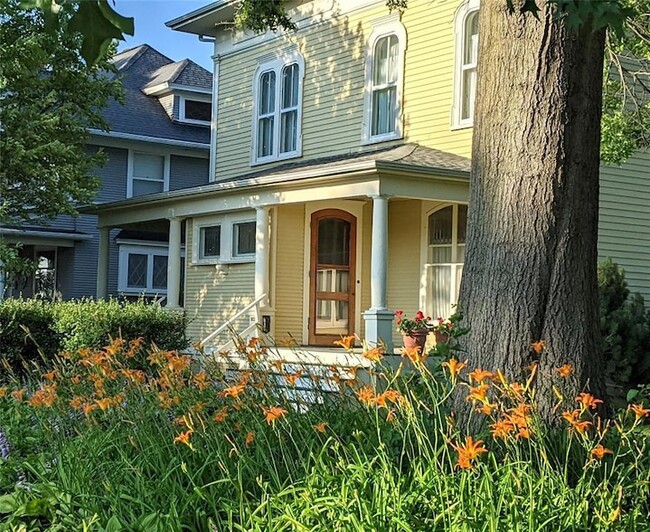This stunning Italianate residence features two generous living units and was originally constructed as a single-family home in 1872. Each unit boasts 2 staircases, with access to their own basement, and is equipped with its own full kitchen, bathroom, furnace and AC, laundry, & utilities. Both properties use the west-facing porch for entry into their homes. 802 High St: includes 2,654 sq. ft. featuring a living room with original Victorian arched windows, a formal dining room leading to the covered porch, a 1/2 bath, and a spacious kitchen with full compliment of appliances, good light, ample counter space and cabinetry. Access to the 2nd floor is provided by staircases at both the front & back of the house. The 2nd floor consists of 3 beds and 1 bath. The 1st floor showcases maple flooring, and the 2nd floor wide plank flooring. The basement has laundry and plenty of storage. There is also a 20' x 30 climate controlled garage w/water. 804 High St: includes 1,600 sq. ft. and has functioned as an investment property since 2010. The 1st floor welcomes you with a beautiful foyer featuring an oak staircase and exquisite woodwork, and includes a living room, formal dining, and a galley kitchen with a full set of appliances. The 2nd floor has 3 beds and a full bathroom w/skylight, and pine flooring. Sewer and water lines have been replaced. Roof & gutters new 2023. Schedule your tour today!
804 High St is located in Grinnell, Iowa in the 50112 zip code.















