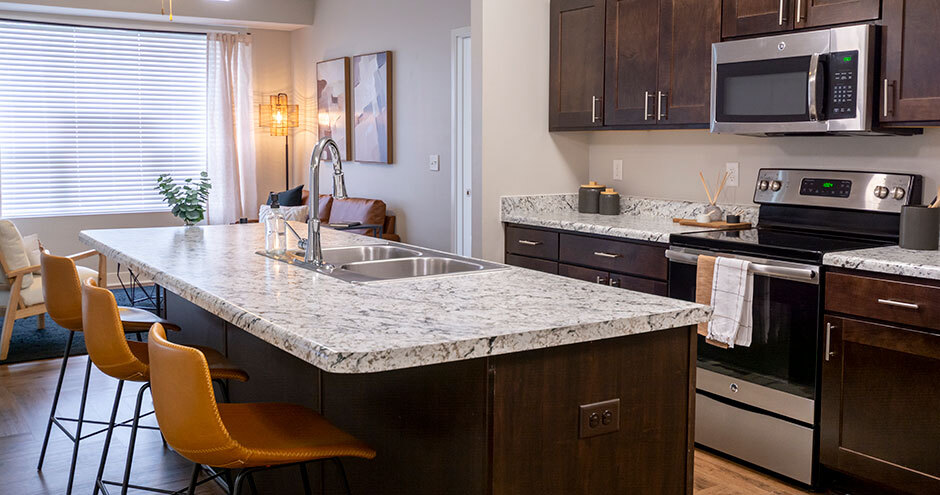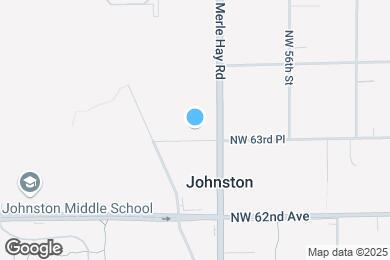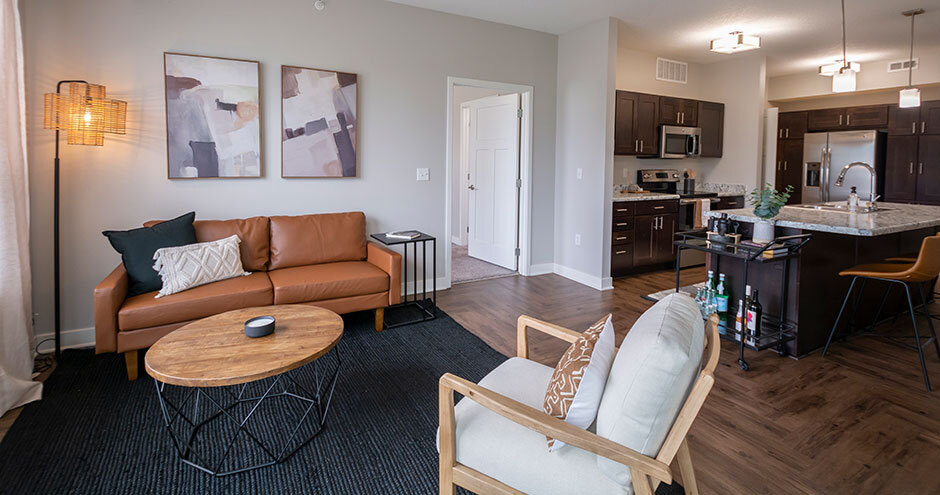Lawson Elementary School
Grades K-5
607 Students
(515) 278-0478



Enjoy $1,500 off rent on all floorplans. Restrictions apply. Contact us today.
Note: Based on community-supplied data and independent market research. Subject to change without notice.
5, 6, 7, 8, 9, 10, 11, 12, 13, 14, 15
Only Age 18+
Note: Based on community-supplied data and independent market research. Subject to change without notice.
With 30 different floor plans to choose from, you're bound to find just what you're looking for in Cadence. Whether you're looking for a one-, two-, or three-bedroom apartment or townhome, we have something for everyone. Come browse our photo gallery and see our contemporary, open-concept homes, or book a tour so that you can get a better feel of how our community and apartment amenities will fit your lifestyle.
Cadence is located in Johnston, Iowa in the 50131 zip code. This apartment community was built in 2016 and has 3 stories with 195 units.
Wednesday
10AM
6PM
Thursday
10AM
6PM
Friday
10AM
6PM
Saturday
10AM
5PM
Sunday
Closed
Monday
10AM
6PM
We are pet-friendly and welcome up to two pets per home. Large dogs are welcome with no weight limits, though select breed restrictions do apply. Please contact us for more details. $50/mo and $100 additional pet fee for additional pets.
Grades K-5
607 Students
(515) 278-0478
5 out of 10
Grades PK-5
876 Students
(515) 278-6977
8 out of 10
Grades 6-7
1,112 Students
(515) 986-0318
7 out of 10
Grades 8-9
1,166 Students
(515) 278-0476
6 out of 10
Grades 10-12
1,790 Students
(515) 278-0449
8 out of 10
Grades 1-12
4 Students
(515) 276-9047
NR out of 10
Grades PK-8
352 Students
(515) 276-1061
NR out of 10
Grades PK-12
412 Students
(515) 965-8114
NR out of 10
Ratings give an overview of a school's test results. The ratings are based on a comparison of test results for all schools in the state.
School boundaries are subject to change. Always double check with the school district for most current boundaries.
Walk Score® measures the walkability of any address. Transit Score® measures access to public transit. Bike Score® measures the bikeability of any address.

Thanks for reviewing your apartment on ApartmentFinder.com!
Sorry, but there was an error submitting your review. Please try again.
Submitting Request
Your email has been sent.
Many properties are now offering LIVE tours via FaceTime and other streaming apps. Contact Now: