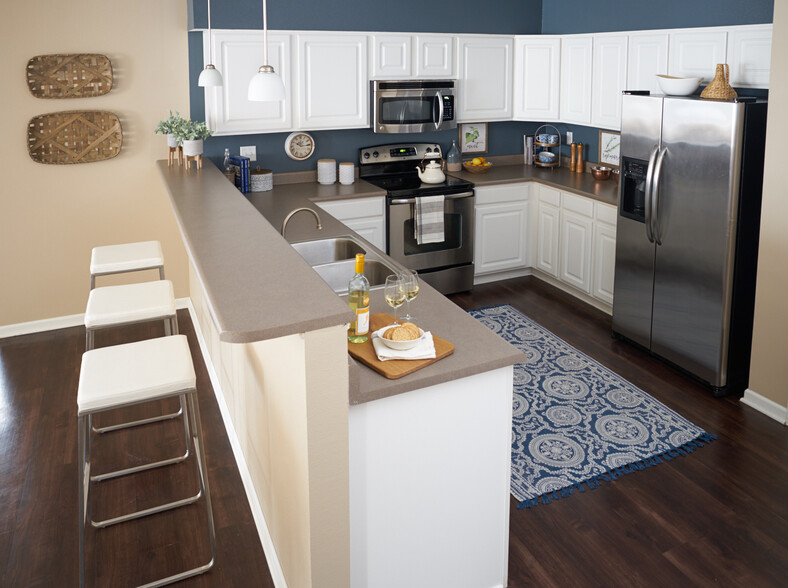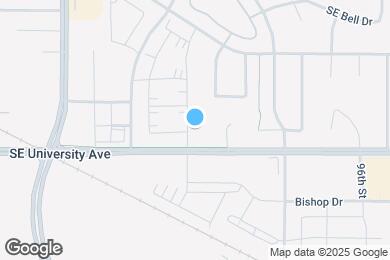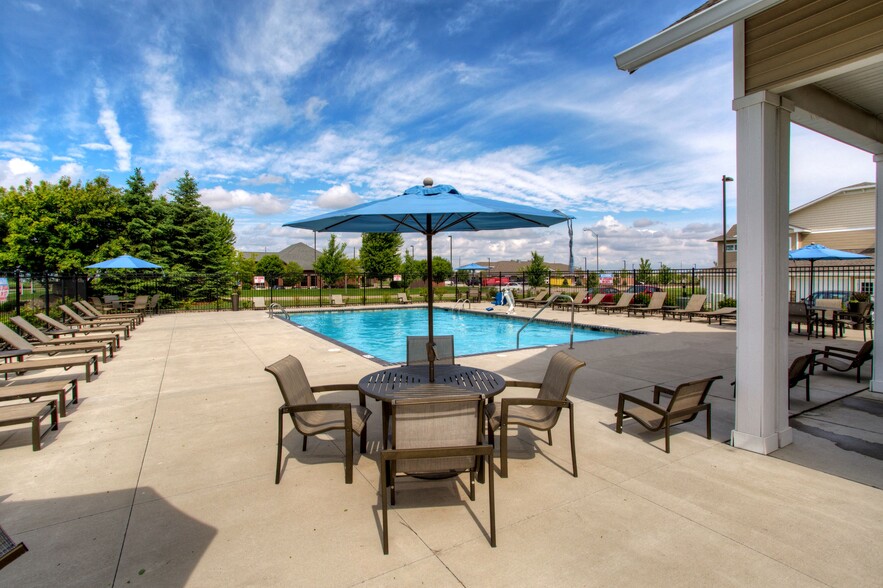1 / 55
55 Images
3D Tours
Monthly Rent $1,006 - $2,062
Beds 1 - 3
Baths 1 - 2
B1
$1,156 – $1,601
2 beds , 2 baths , 1,052 Sq Ft
1265-107
1265...
$1,156
1,052
A2
$1,006 – $1,417
1 bed , 1 bath , 706 Sq Ft
1275-204
1275...
$1,006
706
A1
$1,149 – $1,561
1 bed , 1 bath , 706 Sq Ft
1285-106
1285...
$1,151
706
1225-109
1225...
$1,149
706
A4
$1,174 – $1,584
1 bed , 1 bath , 730 Sq Ft
1225-102
1225...
$1,174
730
1265-102
1265...
$1,174
730
A3
$1,155 – $1,449
1 bed , 1 bath , 730 Sq Ft
1255-210
1255...
$1,155
730
B1
$1,156 – $1,601
2 beds , 2 baths , 1,052 Sq Ft
1265-107
1265...
$1,156
1,052
B4
$1,188 – $1,793
2 beds , 2 baths , 1,093 Sq Ft
1245-304
1245...
$1,188
1,093
1235-304
1235...
$1,350
1,093
B2
$1,334 – $1,850
2 beds , 2 baths , 1,052 Sq Ft
1215-103
1215...
$1,334
1,052
1275-111
1275...
$1,386
1,052
1225-103
1225...
$1,361
1,052
B6
$1,299 – $1,744
2 beds , 2 baths , 1,133 Sq Ft
1285-107
1285...
$1,299
1,133
C2
$1,416 – $1,907
3 beds , 2 baths , 1,324 Sq Ft
1215-108
1215...
$1,416
1,324
C5
$1,519 – $2,017
3 beds , 2 baths , 1,330 Sq Ft
1285-207
1285...
$1,519
1,330
C10
$1,552 – $2,062
3 beds , 2 baths , 1,395 Sq Ft
1255-108
1255...
$1,552
1,395
A3 - Renovated
Call for Rent
1 bed , 1 bath , 730 Sq Ft , Not Available
A6
Call for Rent
1 bed , 1 bath , 782 Sq Ft , Not Available
A5
Call for Rent
1 bed , 1 bath , 732 Sq Ft , Not Available
B3
Call for Rent
2 beds , 2 baths , 1,077 Sq Ft , Not Available
B5
Call for Rent
2 beds , 2 baths , 1,126 Sq Ft , Not Available
B7
Call for Rent
2 beds , 2 baths , 1,224 Sq Ft , Not Available
B2 - Renovated
Call for Rent
2 beds , 2 baths , 1,052 Sq Ft , Not Available
B4 - Renovated
Call for Rent
2 beds , 2 baths , 1,093 Sq Ft , Not Available
C9
Call for Rent
3 beds , 2 baths , 1,367 Sq Ft , Not Available
C11
Call for Rent
3 beds , 2 baths , 1,419 Sq Ft , Not Available
C12
Call for Rent
3 beds , 2 baths , 1,434 Sq Ft , Not Available
C3
Call for Rent
3 beds , 2 baths , 1,324 Sq Ft , Not Available
C7
Call for Rent
3 beds , 2 baths , 1,358 Sq Ft , Not Available
C1
Call for Rent
3 beds , 2 baths , 1,261 Sq Ft , Not Available
C8
Call for Rent
3 beds , 2 baths , 1,358 Sq Ft , Not Available
C3 - Renovated
Call for Rent
3 beds , 2 baths , 1,324 Sq Ft , Not Available
C6
Call for Rent
3 beds , 2 baths , 1,353 Sq Ft , Not Available
C4
Call for Rent
3 beds , 2 baths , 1,324 Sq Ft , Not Available
Show Unavailable Floor Plans (18)
Hide Unavailable Floor Plans
A2
$1,006 – $1,417
1 bed , 1 bath , 706 Sq Ft
1275-204
1275...
$1,006
706
A1
$1,149 – $1,561
1 bed , 1 bath , 706 Sq Ft
1285-106
1285...
$1,151
706
1225-109
1225...
$1,149
706
A4
$1,174 – $1,584
1 bed , 1 bath , 730 Sq Ft
1225-102
1225...
$1,174
730
1265-102
1265...
$1,174
730
A3
$1,155 – $1,449
1 bed , 1 bath , 730 Sq Ft
1255-210
1255...
$1,155
730
A3 - Renovated
Call for Rent
1 bed , 1 bath , 730 Sq Ft , Not Available
A6
Call for Rent
1 bed , 1 bath , 782 Sq Ft , Not Available
A5
Call for Rent
1 bed , 1 bath , 732 Sq Ft , Not Available
Show Unavailable Floor Plans (3)
Hide Unavailable Floor Plans
B1
$1,156 – $1,601
2 beds , 2 baths , 1,052 Sq Ft
1265-107
1265...
$1,156
1,052
B4
$1,188 – $1,793
2 beds , 2 baths , 1,093 Sq Ft
1245-304
1245...
$1,188
1,093
1235-304
1235...
$1,350
1,093
B2
$1,334 – $1,850
2 beds , 2 baths , 1,052 Sq Ft
1215-103
1215...
$1,334
1,052
1275-111
1275...
$1,386
1,052
1225-103
1225...
$1,361
1,052
B6
$1,299 – $1,744
2 beds , 2 baths , 1,133 Sq Ft
1285-107
1285...
$1,299
1,133
B3
Call for Rent
2 beds , 2 baths , 1,077 Sq Ft , Not Available
B5
Call for Rent
2 beds , 2 baths , 1,126 Sq Ft , Not Available
B7
Call for Rent
2 beds , 2 baths , 1,224 Sq Ft , Not Available
B2 - Renovated
Call for Rent
2 beds , 2 baths , 1,052 Sq Ft , Not Available
B4 - Renovated
Call for Rent
2 beds , 2 baths , 1,093 Sq Ft , Not Available
Show Unavailable Floor Plans (5)
Hide Unavailable Floor Plans
C2
$1,416 – $1,907
3 beds , 2 baths , 1,324 Sq Ft
1215-108
1215...
$1,416
1,324
C5
$1,519 – $2,017
3 beds , 2 baths , 1,330 Sq Ft
1285-207
1285...
$1,519
1,330
C10
$1,552 – $2,062
3 beds , 2 baths , 1,395 Sq Ft
1255-108
1255...
$1,552
1,395
C9
Call for Rent
3 beds , 2 baths , 1,367 Sq Ft , Not Available
C11
Call for Rent
3 beds , 2 baths , 1,419 Sq Ft , Not Available
C12
Call for Rent
3 beds , 2 baths , 1,434 Sq Ft , Not Available
C3
Call for Rent
3 beds , 2 baths , 1,324 Sq Ft , Not Available
C7
Call for Rent
3 beds , 2 baths , 1,358 Sq Ft , Not Available
C1
Call for Rent
3 beds , 2 baths , 1,261 Sq Ft , Not Available
C8
Call for Rent
3 beds , 2 baths , 1,358 Sq Ft , Not Available
C3 - Renovated
Call for Rent
3 beds , 2 baths , 1,324 Sq Ft , Not Available
C6
Call for Rent
3 beds , 2 baths , 1,353 Sq Ft , Not Available
C4
Call for Rent
3 beds , 2 baths , 1,324 Sq Ft , Not Available
Show Unavailable Floor Plans (10)
Hide Unavailable Floor Plans
Note: Based on community-supplied data and independent market research. Subject to change without notice.
Property Map
Lease Terms
3, 4, 5, 6, 7, 8, 9, 10, 11, 12, 13, 14, 15, 16, 17, 18
Expenses
Recurring
$60
Cat Rent:
$60
Dog Rent:
One-Time
$385
Admin Fee:
$75
Application Fee:
$425
Cat Fee:
$0
Cat Deposit:
$425
Dog Fee:
$0
Dog Deposit:
The Winhall of Williams Pointe Rent Calculator
Print Email
Print Email
Pets
No Dogs
1 Dog
2 Dogs
3 Dogs
4 Dogs
5 Dogs
No Cats
1 Cat
2 Cats
3 Cats
4 Cats
5 Cats
No Birds
1 Bird
2 Birds
3 Birds
4 Birds
5 Birds
No Fish
1 Fish
2 Fish
3 Fish
4 Fish
5 Fish
No Reptiles
1 Reptile
2 Reptiles
3 Reptiles
4 Reptiles
5 Reptiles
No Other
1 Other
2 Other
3 Other
4 Other
5 Other
Expenses
1 Applicant
2 Applicants
3 Applicants
4 Applicants
5 Applicants
6 Applicants
No Vehicles
1 Vehicle
2 Vehicles
3 Vehicles
4 Vehicles
5 Vehicles
Vehicle Parking
Unassigned Surface Lot
Unassigned Other
Unassigned Surface Lot
Unassigned Other
Unassigned Surface Lot
Unassigned Other
Unassigned Surface Lot
Unassigned Other
Unassigned Surface Lot
Unassigned Other
Only Age 18+
Note: Based on community-supplied data and independent market research. Subject to change without notice.
Monthly Expenses
* - Based on 12 month lease
About The Winhall of Williams Pointe
Say hello to The Winhall of Williams Pointe where spacious living meets modern convenience in Waukee, the fastest-growing city in the Des Moines Metro area. Get out into nature and experience the best of both worlds with nearby walking and biking trails. Our one-, two-, and three-bedroom apartments offer layouts for any lifestyle. These comfortable homes feature contemporary kitchens, upgraded finishes, large bedrooms with walk-in closets, and abundant natural light.
Our community is designed for comfort and ease, with amenities like a 24/7 fitness center, a swimming pool, and community grills for social gatherings. Looking for something a little more special? Relax in our theatre room, complete with cozy reclining seats for the perfect movie night.
Explore our website to see what sets us apart, from our well-maintained clubhouse to our controlled access, and professional management. When you're ready to experience it all in person, schedule a tour with our friendly on-site team today!
The Winhall of Williams Pointe is located in
Waukee , Iowa
in the 50263 zip code.
This apartment community was built in 2015 and has 3 stories with 206 units.
Special Features
Gas Grills
Kitchen Islands
Near Walking and Biking Trails
Package Concierge
Washer/Dryer Included in Unit
Central Heat & Air
Controlled Access Entries
Swimming Pool with Large Sun Deck
Valet Trash/Recycling Service
Ceiling Fans
Contemporary Interiors
High End Finishes
Internet Cafe
Kitchen Islands*
Minutes from Jordan Creek Mall
Spacious Clubhouse with Community Room
Storage Units Available
Attached/Detached Garages
Ceiling Fan
Central Heat and Air
Movie Theater Room
Soaring 9' High Ceilings
Washer and Dryer In-Unit
Wi-Fi at Pool and Clubhouse
24-Hour Fitness Center
Fireplaces in Select Homes
In-Unit Washers/Dryers
Little Free Library
Attached and Detached Garages Available
Attached Garages
Near Local Nature Trails
Online Payments Available
Private Balcony/Patio
Soaring 9' High Ceilings*
Stainless Steel Appliances*
Theatre Room
Walk-In Closets
Accent Paint Schemes
Fireplaces*
Near Dining and Entertainment
Near Various Schools
Picnic Area with Grills
24 Hour Workout Facility
Cinema with Surround Sound
Large Windows
Located in Waukee Community School District
Near Future Alices Road Interchange
Floorplan Amenities
Wi-Fi
Washer/Dryer
Washer/Dryer Hookup
Air Conditioning
Heating
Ceiling Fans
Smoke Free
Cable Ready
Satellite TV
Storage Space
Tub/Shower
Fireplace
Surround Sound
Sprinkler System
Wheelchair Accessible (Rooms)
Dishwasher
Disposal
Ice Maker
Stainless Steel Appliances
Pantry
Island Kitchen
Eat-in Kitchen
Kitchen
Microwave
Oven
Range
Refrigerator
Freezer
Warming Drawer
Carpet
Vinyl Flooring
Dining Room
High Ceilings
Views
Walk-In Closets
Linen Closet
Furnished
Double Pane Windows
Window Coverings
Large Bedrooms
Balcony
Patio
Deck
Security
Package Service
Controlled Access
Property Manager on Site
Concierge
Gated
Pet Policy
Dogs and Cats Allowed
Dogs and cats accepted Animal must be 12 months or older All pets must be spayed & neutered
$60 Monthly Pet Rent
$425 Fee
2 Pet Limit
Airport
Des Moines International
Drive:
25 min
14.2 mi
Universities
Drive:
14 min
8.8 mi
Drive:
18 min
11.5 mi
Drive:
20 min
12.8 mi
Drive:
23 min
15.9 mi
Parks & Recreation
Living History Farms
Drive:
9 min
5.2 mi
American Legion Park
Drive:
16 min
9.4 mi
Raccoon River Park and Nature Lodge
Drive:
17 min
10.4 mi
Maffitt Reservoir Park
Drive:
23 min
12.8 mi
Walnut Woods State Park
Drive:
23 min
13.3 mi
Shopping Centers & Malls
Walk:
12 min
0.7 mi
Drive:
4 min
1.8 mi
Drive:
5 min
2.2 mi
Schools
Attendance Zone
Nearby
Property Identified
Eason Elementary
Grades K-5
641 Students
(515) 987-5200
Maple Grove Elementary
Grades K-5
439 Students
(515) 987-3363
Waukee Elementary School
Grades K-5
682 Students
(515) 987-5193
Waukee South Middle School
Grades 6-7
909 Students
(515) 987-3222
Timberline School
Grades 8-9
889 Students
(515) 987-9444
Waukee Senior High School
Grades 10-12
1,268 Students
(515) 987-5163
St Francis Of Assisi School
Grades K-8
645 Students
(515) 457-7167
Des Moines Christian Schools
Grades PK-12
1,147 Students
(515) 334-2240
School data provided by GreatSchools
Waukee, IA
Schools
Restaurants
Groceries
Coffee
Banks
Shops
Fitness
Walk Score® measures the walkability of any address. Transit Score® measures access to public transit. Bike Score® measures the bikeability of any address.
Learn How It Works Detailed Scores
Other Available Apartments
Popular Searches
Waukee Apartments for Rent in Your Budget



