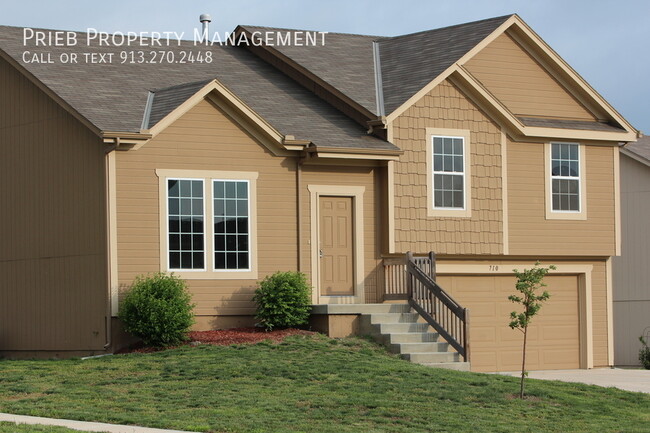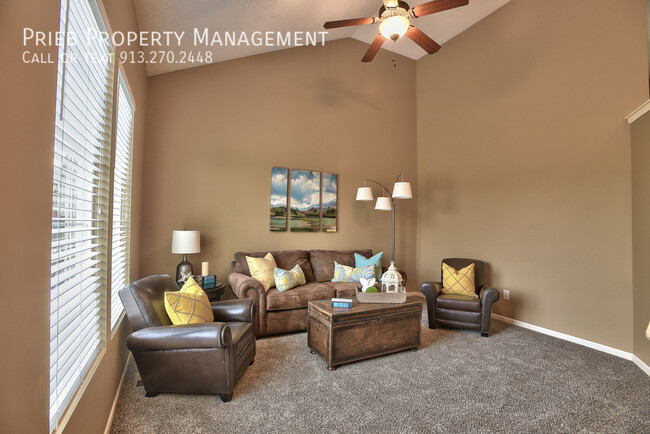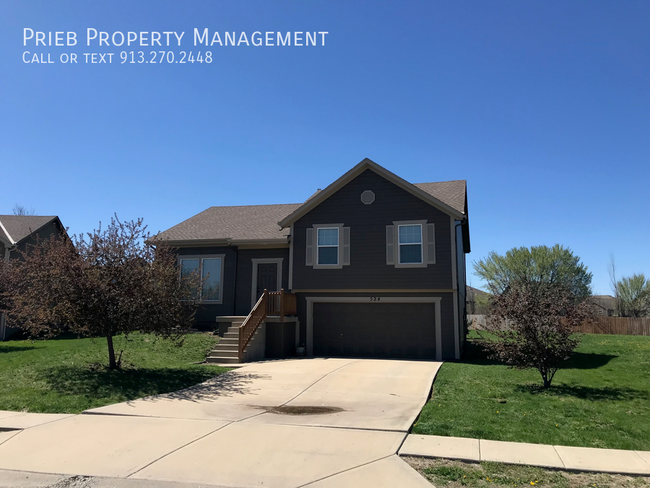Pioneer Ridge Middle School
Grades 5-8
558 Students
(913) 856-3850

























Note: Price and availability subject to change without notice. Note: Based on community-supplied data and independent market research. Subject to change without notice.
Contact office for Lease Terms
---- SCHEDULE A SHOWING ONLINE AT: ---- *CANNOT BE VIEWED. *CAMDEN C FLOOR PLAN. *NORTH FACING GARAGE. The desirable Prairie Crossing community offers spacious, open concept single family homes! Located just behind the Gardner Edgerton High School. Entry Level includes nice open Living Room. ?Stairs from entry level lead to upper level that offers an Eat-In Kitchen that includes the dishwasher range and garbage disposal and pantry. Full hall bath, Master bedroom with Master bath, and both secondary bedrooms. Stairs from entry also lead to the two car garage and finished basement that works great as extra storage, Entertainment room or an additional play space! All homes have good size backyards with concrete patios or decks which offer hours of outside fun for Adults, Children and pets. Please be aware that floor plans and interior/exterior colors will vary by address. Pet Friendly - No Weight Limit. $400.00 Pet Fee (Non-Refundable) for the first pet and a $250.00 Pet Fee (Non-Refundable) for the second pet, plus a monthly pet rent of $60 per month for the first pet and $50 per month for the second pet. Two pet limit per unit. Pet Rent, Pet Fees are Non-Refundable and Non-Negotiable. For more information on the Prairie Crossing community please visit our website:
Prairie Crossing Home - Available January ... is located in Gardner, Kansas in the 66030 zip code.
Protect yourself from fraud. Do not send money to anyone you don't know.
Grades PK-12
89 Students
(913) 829-0074
Grades PK-8
241 Students
(913) 764-0619
Ratings give an overview of a school's test results. The ratings are based on a comparison of test results for all schools in the state.
School boundaries are subject to change. Always double check with the school district for most current boundaries.
Submitting Request
Many properties are now offering LIVE tours via FaceTime and other streaming apps. Contact Now: