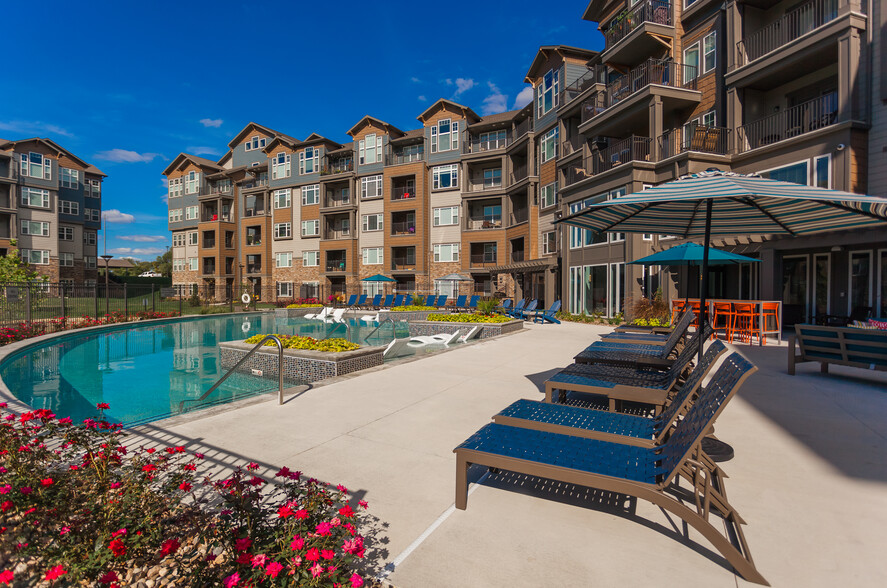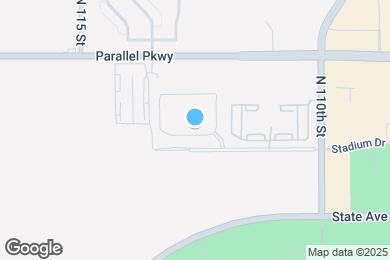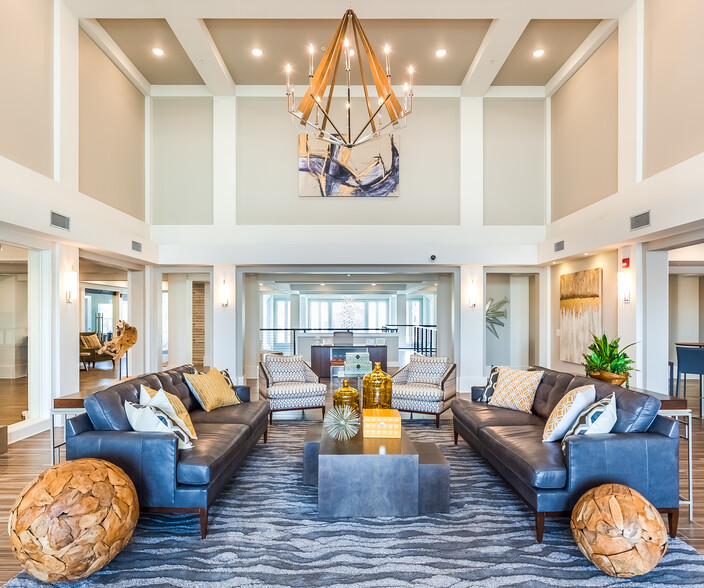Piper Elementary School
Grades PK-2
539 Students
(913) 721-1243



Move In Before February 28th, 2025 And Get A Half Month Free Rent On Your First Full Months Rent On Select Apartment Homes!
Note: Based on community-supplied data and independent market research. Subject to change without notice.
3, 4, 5, 6, 7, 8, 9, 10, 11, 12, 13, 14
Only Age 18+
Note: Based on community-supplied data and independent market research. Subject to change without notice.
Located in Kansas City Kansas, Prairie View at Village West offers you an unparalleled living experience! Take advantage of our variety of stunning floorplans and amazing amenities. Choose from chic one- and two-bedroom floorplan options, to match your wants and needs. As a resident, youll enjoy stainless steel appliances, granite countertops and custom cabinetry, in-home washer and dryers, and more, as well as our on-site 24-hour fitness center, clubroom with coffee bar, media lounge and private billiards room, covered and garage parking optionsthe list goes on!
Prairie View at Village West is located in Kansas City, Kansas in the 66109 zip code. This apartment community was built in 2016 and has 5 stories with 311 units.
Tuesday
10AM
6PM
Wednesday
10AM
6PM
Thursday
10AM
6PM
Friday
10AM
6PM
Saturday
10AM
4PM
Sunday
Closed
Breed Restrictions Apply. American Pit Bull Terrier, American Bull Dog, Dogo Argentino, Tosa (Tosa Inu), American Staffordshire, Terrier Canary Dog (Presa Canario), Fila Brasileiro (Brazilian Mastiff), Staffordshire Bull Terrier, Cane Corso Presa Mallorquin (ca de Bou), Rottweiler, Doberman Pinschers, Wolf Hybrids, Any breed with dominant traits of aggression.
Pet Deposit $100.00 per pet and Pet Rent $35.00 per pet
Grades PK-2
539 Students
(913) 721-1243
NR out of 10
Grades 3-5
608 Students
(913) 721-5000
6 out of 10
Grades 6-8
708 Students
(913) 721-1144
5 out of 10
Grades 9-12
779 Students
(913) 721-2100
5 out of 10
Grades PK-6
73 Students
(913) 334-7777
NR out of 10
Grades PK-8
291 Students
(913) 299-8131
NR out of 10
Grades PK-12
106 Students
(913) 299-9884
NR out of 10
Ratings give an overview of a school's test results. The ratings are based on a comparison of test results for all schools in the state.
School boundaries are subject to change. Always double check with the school district for most current boundaries.
Walk Score® measures the walkability of any address. Transit Score® measures access to public transit. Bike Score® measures the bikeability of any address.

Thanks for reviewing your apartment on ApartmentFinder.com!
Sorry, but there was an error submitting your review. Please try again.
Submitting Request
Your email has been sent.
Many properties are now offering LIVE tours via FaceTime and other streaming apps. Contact Now: