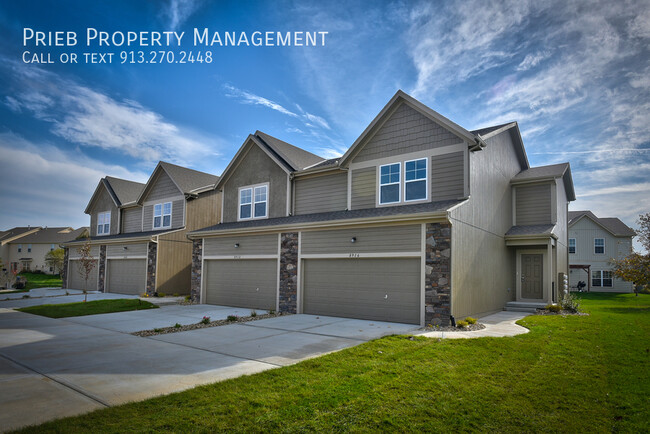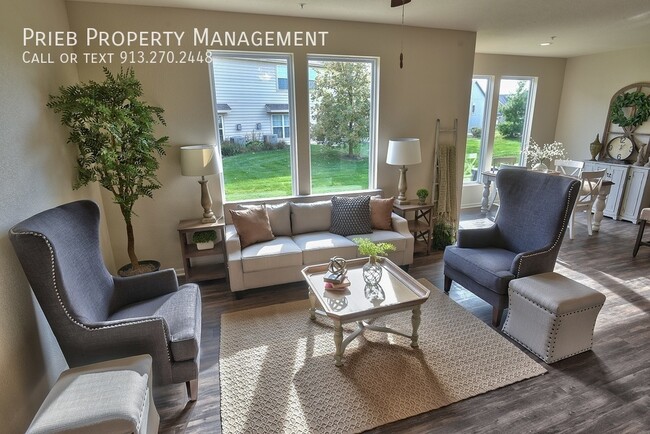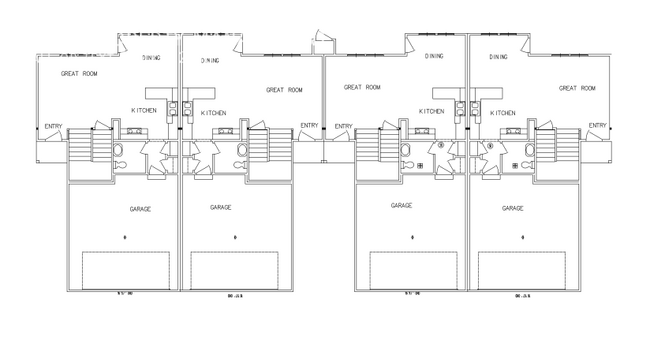Cedar Creek Elementary
Grades PK-5
430 Students
(913) 780-7360




































Note: Prices and availability subject to change without notice.
Contact office for Lease Terms
---- SCHEDULE A SHOWING ONLINE AT: ---- *CURRENTLY OCCUPIED. CANNOT BE VIEWED AT THIS TIME. *OAKLEY FLOOR PLAN - EXTERIOR NORTH FACING GARAGE Head-turning style in an extraordinary location. Townhomes at The Reserve are located off K-7 & Prairie Star Parkway. Lake Lenexa & Black Hoof Park located only a mile from The Reserve! Please visit our marketing website Floor Plan Page here: Copy & Paste We have combined two of our most popular floor plans to create these spacious town-homes. Lower Level includes nice open Living Room, Eat-In Kitchen with granite counter tops and great cabinet space that includes the dishwasher range and garbage disposal, 1/2 bath off kitchen, pantry, coat closet, entry to Garage and access to the full unfinished basement. Upper Level Includes large Master Bedroom, attached Master Bathroom with double vanity, two secondary bedrooms with good size closets that share the full hall bathroom and linen closet. Utility room with washer/dryer hook-ups is also upstairs on the bedroom level. Full Unfinished Basement works great as extra storage or an additional play space. Please note, interior and exterior colors will vary by unit. Lake Lenexa & Black Hoof Park located only a mile from The Reserve! Additional units available. Pet Friendly - No Weight Limit. $400.00 Pet Fee (Non-Refundable) for the first pet and a $250.00 Pet Fee (Non-Refundable) for the second pet, plus a monthly pet rent of $60 per month for the first pet and $50 per month for the second pet. Two pet limit per unit. Pet Rent, Pet Fees are Non-Refundable and Non-Negotiable. For more information please visit our website:
Reserve Townhome - Available December 6th is located in Lenexa, Kansas in the 66227 zip code.
Protect yourself from fraud. Do not send money to anyone you don't know.
Grades PK-12
89 Students
(913) 829-0074
Grades 9-12
933 Students
(913) 254-4289
Ratings give an overview of a school's test results. The ratings are based on a comparison of test results for all schools in the state.
School boundaries are subject to change. Always double check with the school district for most current boundaries.
Submitting Request
Many properties are now offering LIVE tours via FaceTime and other streaming apps. Contact Now: