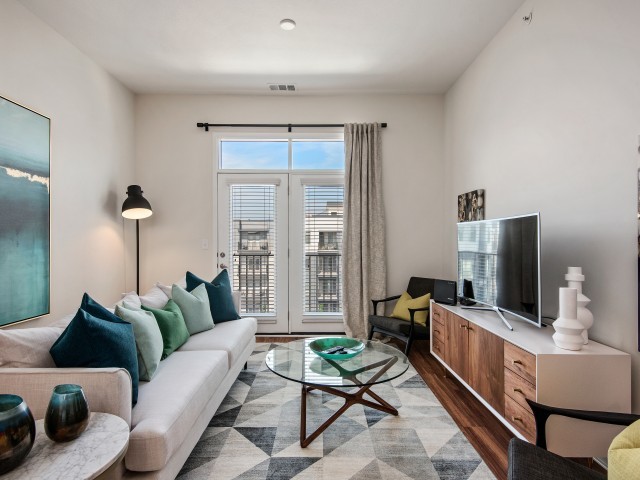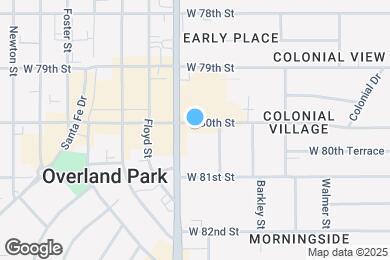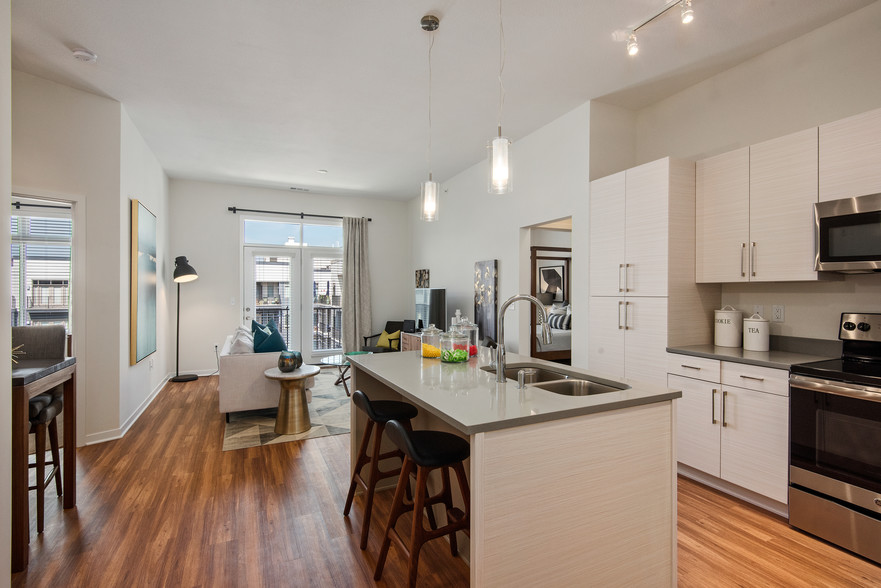1 / 40
40 Images
3D Tours
Monthly Rent $1,331 - $4,089
Beds Studio - 2
Baths 1 - 2.5
S1
$1,331 – $2,018
Studio , 1 bath , 430 Sq Ft
A1
$1,531 – $2,073
Studio , 1 bath , 625 – 644 Sq Ft
B1
$1,887 – $2,978
1 bed , 1.5 baths , 941 – 986 Sq Ft
A2
$1,607 – $2,577
1 bed , 1 bath , 763 Sq Ft
C7
$2,470 – $3,878
2 beds , 2 baths , 1,149 Sq Ft
C4
$2,420 – $3,767
2 beds , 2 baths , 1,211 Sq Ft
C6
$2,470 – $4,089
2 beds , 2.5 baths , 1,322 – 1,373 Sq Ft
C1
$2,270 – $3,581
2 beds , 2 baths , 1,081 – 1,151 Sq Ft
S2
$1,431 – $1,501
Studio , 1 bath , 561 – 584 Sq Ft , Not Available
A5
$1,637 – $1,787
1 bed , 1.5 baths , 867 – 883 Sq Ft , Not Available
A3
$1,687
1 bed , 1 bath , 773 – 827 Sq Ft , Not Available
A4
$1,707
1 bed , 1 bath , 849 Sq Ft , Not Available
A6
$1,787
1 bed , 1.5 baths , 978 Sq Ft , Not Available
B3
$1,887 – $1,987
1 bed , 1.5 baths , 967 – 1,005 Sq Ft , Not Available
B2
$1,987 – $2,007
1 bed , 1.5 baths , 996 Sq Ft , Not Available
C3
$2,370 – $2,390
2 beds , 2 baths , 1,173 – 1,238 Sq Ft , Not Available
C2
$2,370 – $2,420
2 beds , 2 baths , 1,134 – 1,175 Sq Ft , Not Available
C5
$2,470 – $2,490
2 beds , 2 baths , 1,324 – 1,393 Sq Ft , Not Available
D1
$2,870 – $2,890
2 beds , 2 baths , 1,425 Sq Ft , Not Available
Show Unavailable Floor Plans (11)
Hide Unavailable Floor Plans
S1
$1,331 – $2,018
Studio , 1 bath , 430 Sq Ft
A1
$1,531 – $2,073
Studio , 1 bath , 625 – 644 Sq Ft
S2
$1,431 – $1,501
Studio , 1 bath , 561 – 584 Sq Ft , Not Available
Show Unavailable Floor Plans (1)
Hide Unavailable Floor Plans
B1
$1,887 – $2,978
1 bed , 1.5 baths , 941 – 986 Sq Ft
A2
$1,607 – $2,577
1 bed , 1 bath , 763 Sq Ft
A5
$1,637 – $1,787
1 bed , 1.5 baths , 867 – 883 Sq Ft , Not Available
A3
$1,687
1 bed , 1 bath , 773 – 827 Sq Ft , Not Available
A4
$1,707
1 bed , 1 bath , 849 Sq Ft , Not Available
A6
$1,787
1 bed , 1.5 baths , 978 Sq Ft , Not Available
B3
$1,887 – $1,987
1 bed , 1.5 baths , 967 – 1,005 Sq Ft , Not Available
B2
$1,987 – $2,007
1 bed , 1.5 baths , 996 Sq Ft , Not Available
Show Unavailable Floor Plans (6)
Hide Unavailable Floor Plans
C7
$2,470 – $3,878
2 beds , 2 baths , 1,149 Sq Ft
C4
$2,420 – $3,767
2 beds , 2 baths , 1,211 Sq Ft
C6
$2,470 – $4,089
2 beds , 2.5 baths , 1,322 – 1,373 Sq Ft
C1
$2,270 – $3,581
2 beds , 2 baths , 1,081 – 1,151 Sq Ft
C3
$2,370 – $2,390
2 beds , 2 baths , 1,173 – 1,238 Sq Ft , Not Available
C2
$2,370 – $2,420
2 beds , 2 baths , 1,134 – 1,175 Sq Ft , Not Available
C5
$2,470 – $2,490
2 beds , 2 baths , 1,324 – 1,393 Sq Ft , Not Available
D1
$2,870 – $2,890
2 beds , 2 baths , 1,425 Sq Ft , Not Available
Show Unavailable Floor Plans (4)
Hide Unavailable Floor Plans
Note: Based on community-supplied data and independent market research. Subject to change without notice.
Lease Terms
6 months, 7 months, 8 months, 9 months, 10 months, 11 months, 12 months, 13 months, 14 months, 15 months, 16 months, 17 months
Expenses
Recurring
$30
Cat Rent:
$30
Dog Rent:
One-Time
$250
Admin Fee:
$300
Cat Fee:
$300
Dog Fee:
Avenue 80 Rent Calculator
Print Email
Print Email
Pets
No Dogs
1 Dog
2 Dogs
3 Dogs
4 Dogs
5 Dogs
No Cats
1 Cat
2 Cats
3 Cats
4 Cats
5 Cats
No Birds
1 Bird
2 Birds
3 Birds
4 Birds
5 Birds
No Fish
1 Fish
2 Fish
3 Fish
4 Fish
5 Fish
No Reptiles
1 Reptile
2 Reptiles
3 Reptiles
4 Reptiles
5 Reptiles
No Other
1 Other
2 Other
3 Other
4 Other
5 Other
Expenses
1 Applicant
2 Applicants
3 Applicants
4 Applicants
5 Applicants
6 Applicants
No Vehicles
1 Vehicle
2 Vehicles
3 Vehicles
4 Vehicles
5 Vehicles
Vehicle Parking
Only Age 18+
Note: Based on community-supplied data and independent market research. Subject to change without notice.
Monthly Expenses
* - Based on 12 month lease
About Avenue 80
Each of our thoughtfully designed apartments offers a unique blend of elegance and comfort, ensuring that your home is a true sanctuary. Experience the exceptional lifestyle at Avenue 80, where every square foot is meticulously crafted with high-end features
Avenue 80 is located in
Overland Park , Kansas
in the 66204 zip code.
This apartment community was built in 2017 and has 5 stories with 220 units.
Special Features
Boutique Living
Designer Bathroom Features
Garden Tub & Shower*
Studio, One and Two Bedrooms
Onsite Massage Therapist
Resort Style Swimming Pool
Spa-Inspired Bathrooms*
Two-Story Apartment Residences
11ft Ceilings *
24/7 Wellness Center
5th Floor Resident Clubroom W/ Beer Tap
ADA Accessible *
Brand New Luxury Apartment Homes
Clubroom with Rooftop Patio, Beer Tap & Fireplace
Gourmet Kitchens
In Historic Downtown Overland Park
Outdoor Game Area
Powder Rooms *
Rooftop Patio W/ See Through Fireplace
Attached Controlled Access Parking Garage
Built-in Desk & Custom Shelving *
Conference Room
Fire Pit Area W/ Gas Grills
Infrared Sauna
Kitchen Islands*
Murphy Beds *
Top Floor
Ample Closet Space
Black-Tie Car Concierge
Dog Wash Room
Resident Guest Suite
24-Hour Emergency Maintenance
Cybercafé with complementary WIFI
Infrared Sauna and Massage Room
Onsite Recycling and Glass Recycling
Smoke Free
Two-Story Apartment Homes *
6,500 Square Feet of Retail Space
Accessible Residences *
Brand New Kitchens W/ Quartz Countertops
Built-in Murphy Beds *
Compact Ice Makers*
Four Story Controlled Access Building
Gourmet Kitchens with Quartz Counter Tops
Kitchen Island *
Package Concierge
Pet Friendly
Resident Rooftop Sky Lounge with Beer Tap
Rooftop Terrace w/ Fire Place & Outdoor Seating
Custom In-Unit Workspaces*
Fireside Lounge with Outdoor Entertainment Area
Gourmet Outdoor Kitchen Areas with Gas Grills
High Ceilings *
Located in Historic Downtown Overland Park
Massage Room
On-site Management
Spa-Inspired Bathrooms with Tile Flooring, Double Vanity, Full Size Garden Tub and Shower *
Floorplan Amenities
High Speed Internet Access
Wi-Fi
Washer/Dryer
Air Conditioning
Heating
Smoke Free
Cable Ready
Storage Space
Double Vanities
Fireplace
Dishwasher
Disposal
Ice Maker
Stainless Steel Appliances
Pantry
Island Kitchen
Eat-in Kitchen
Kitchen
Microwave
Oven
Refrigerator
Freezer
Breakfast Nook
Hardwood Floors
Carpet
Tile Floors
Dining Room
Den
Crown Molding
Views
Walk-In Closets
Linen Closet
Double Pane Windows
Window Coverings
Balcony
Patio
Security
Controlled Access
Property Manager on Site
Concierge
Pet Policy
Dogs and Cats Allowed
$30 Monthly Pet Rent
$300 Fee
100 lb Weight Limit
2 Pet Limit
Commuter Rail
Kansas City
Drive:
18 min
10.8 mi
Transit / Subway
Crossroads On Main At 19Th St Sb
Drive:
16 min
10.4 mi
Union Station On Main At Pershing Sb
Drive:
17 min
10.6 mi
Power & Light On Main At 14Th St Sb
Drive:
16 min
10.8 mi
Kauffman Center On Main At 16Th St Sb
Drive:
16 min
10.8 mi
Metro Center On Main At 12Th St Sb
Drive:
17 min
11.0 mi
Universities
Drive:
15 min
7.5 mi
Drive:
17 min
7.9 mi
Drive:
16 min
8.2 mi
Drive:
17 min
8.3 mi
Parks & Recreation
Antioch Park
Drive:
7 min
3.0 mi
Wonderscope Children's Museum
Drive:
11 min
5.6 mi
Loose Park
Drive:
16 min
7.5 mi
Theis Park
Drive:
16 min
7.9 mi
Kauffman Memorial Garden
Drive:
16 min
7.9 mi
Shopping Centers & Malls
Walk:
5 min
0.3 mi
Walk:
8 min
0.5 mi
Walk:
9 min
0.5 mi
Schools
Attendance Zone
Nearby
Property Identified
Tomahawk Elementary
Grades PK-6
290 Students
(913) 993-5500
Indian Hills Middle
Grades 7-8
850 Students
(913) 993-0400
Shawnee Mission East High
Grades 9-12
1,697 Students
(913) 993-6600
Overland Christian Schools
Grades PK-12
110 Students
(913) 948-9994
School data provided by GreatSchools
Overland Park, KS
Schools
Restaurants
Groceries
Coffee
Banks
Shops
Fitness
Walk Score® measures the walkability of any address. Transit Score® measures access to public transit. Bike Score® measures the bikeability of any address.
Learn How It Works Detailed Scores
Other Available Apartments
Popular Searches
Overland Park Apartments for Rent in Your Budget



