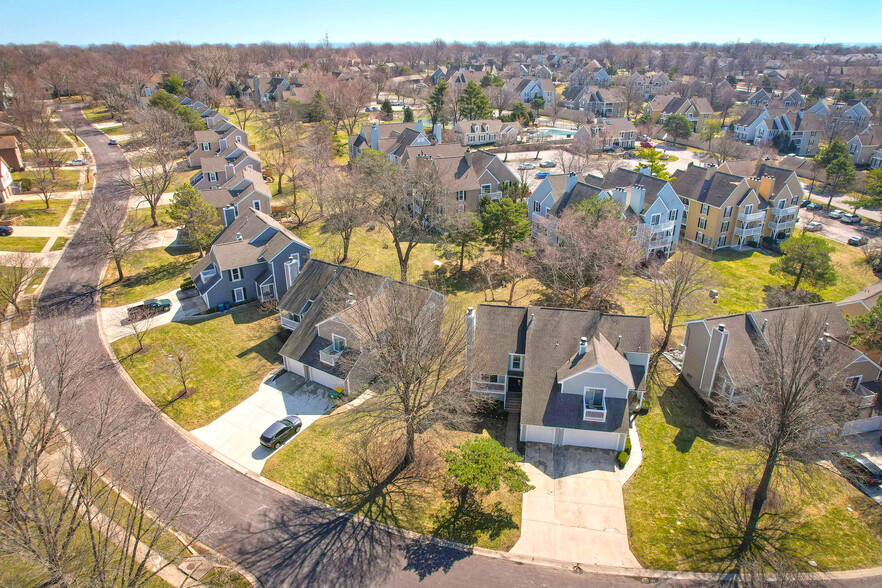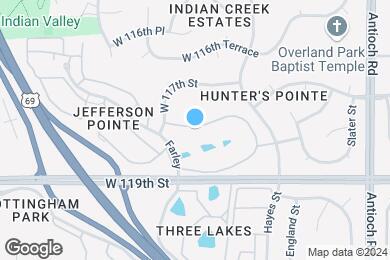Indian Valley Elementary
Grades K-5
359 Students
(913) 239-6400



Ask us how you can save up to $100 off your monthly rent! Essential workers and preferred employers enjoy HALF OFF the admin fee. Look & Lease Special: Apply within 48 hours and enjoy 50% off the admin fee! We also have NO BREED Restrictions!
Note: Based on community-supplied data and independent market research. Subject to change without notice.
12 - 15 Month Leases
Only Age 18+
Note: Based on community-supplied data and independent market research. Subject to change without notice.
STOP LOOKING!! You have found us! Nestled in a premier Overland Park community, you’ll enjoy the area’s best shopping, dining, recreation facilities, and entertainment just minutes away. With a private off-leash dog park, tennis courts, fitness center, and more, you’ll enjoy modern resort-inspired amenities in budget-friendly, maintenance-free living. Whether you’re looking for a one, two- or three-bedroom apartment or townhome, you’ll find thoughtful comfort at Hunter’s Pointe.
Hunters Pointe is located in Overland Park, Kansas in the 66210 zip code. This apartment community was built in 1986 and has 3 stories with 333 units.
Friday
9AM
6PM
Saturday
10AM
5PM
Sunday
Closed
Monday
9AM
6PM
Tuesday
9AM
6PM
Wednesday
9AM
6PM
Assigned Parking $40
Grades K-5
359 Students
(913) 239-6400
6 out of 10
Grades 6-8
614 Students
(913) 239-5500
6 out of 10
Grades 9-12
1,344 Students
(913) 239-3400
8 out of 10
Grades PK-K
30 Students
(913) 339-6633
NR out of 10
Grades PK-8
611 Students
(913) 851-2531
NR out of 10
Grades 4-12
71 Students
(913) 341-6666
NR out of 10
Ratings give an overview of a school's test results. The ratings are based on a comparison of test results for all schools in the state.
School boundaries are subject to change. Always double check with the school district for most current boundaries.
Walk Score® measures the walkability of any address. Transit Score® measures access to public transit. Bike Score® measures the bikeability of any address.

Thanks for reviewing your apartment on ApartmentFinder.com!
Sorry, but there was an error submitting your review. Please try again.
Submitting Request
Your email has been sent.
Many properties are now offering LIVE tours via FaceTime and other streaming apps. Contact Now: