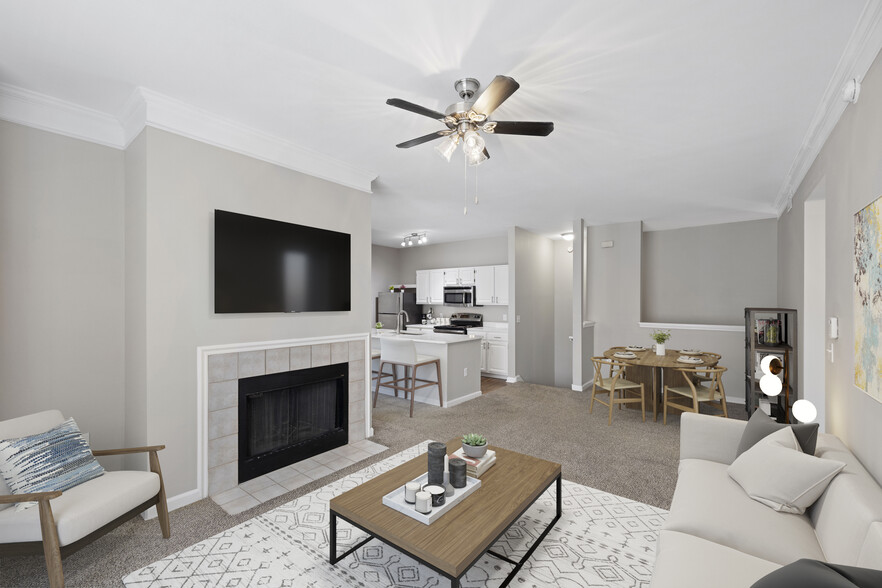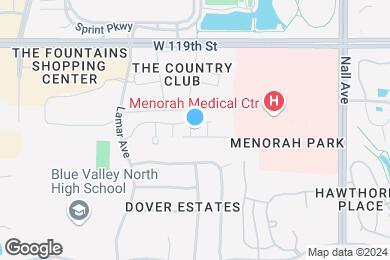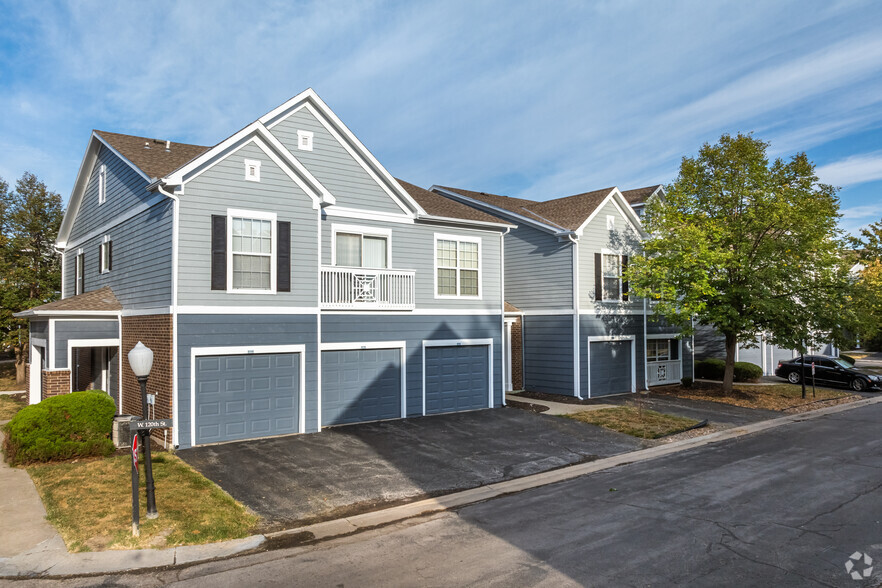Valley Park Elementary
Grades K-5
650 Students
(913) 239-7600



Note: Based on community-supplied data and independent market research. Subject to change without notice.
6 - 12 Month Leases
Note: Based on community-supplied data and independent market research. Subject to change without notice.
Come tour our newly renovated apartment homes, where modern living meets unparalleled comfort. Enjoy the elegance of new quartz countertops, the sophistication of luxury fixtures, the timeless appeal of white cabinets, the convenience of an attached garage and a furnished full-size washer and dryer. Whether you need a cozy 1-bedroom, a spacious 2-bedroom or a versatile 3-bedroom apartment, each home is designed with meticulous attention to detail. Experience the perfect blend of style and functionality in your new home.
Town Center Apartments is located in Overland Park, Kansas in the 66209 zip code. This apartment community was built in 1997 and has 2 stories with 156 units.
Sunday
12PM
4PM
Monday
8:30AM
5:30PM
Tuesday
8:30AM
5:30PM
Wednesday
8:30AM
5:30PM
Thursday
8:30AM
5:30PM
Friday
8:30AM
5:30PM
All floor plans except A2 have private, attached garages Assigned Parking
$250 deposit per apartment, $250 fee per pet.
$25 monthly
$250 deposit per apartment, $250 fee per pet.
$25 Monthly
Grades PK-K
30 Students
(913) 339-6633
Grades K-12
208 Students
(913) 327-8153
Ratings give an overview of a school's test results. The ratings are based on a comparison of test results for all schools in the state.
School boundaries are subject to change. Always double check with the school district for most current boundaries.
Submitting Request
Many properties are now offering LIVE tours via FaceTime and other streaming apps. Contact Now: