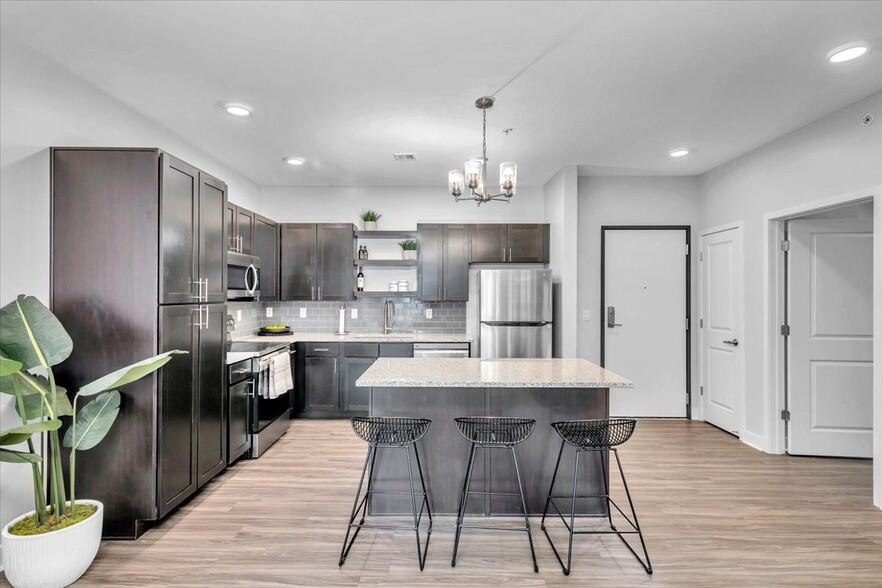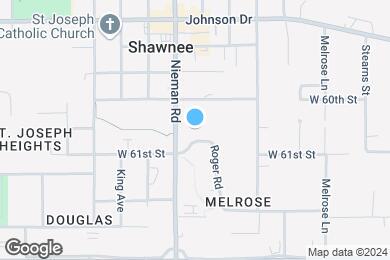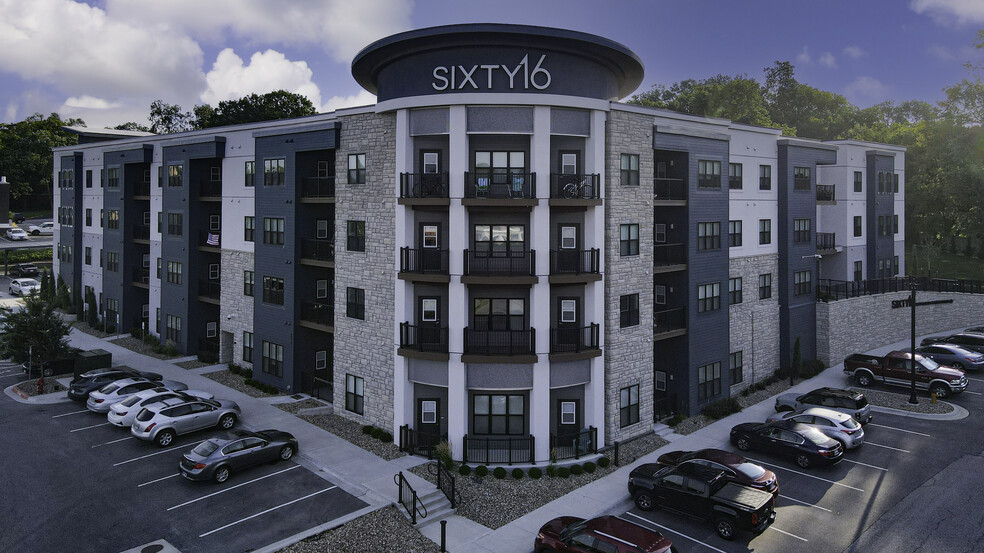Bluejacket-Flint Elementary School
Grades PK-6
413 Students
(913) 993-2000



Note: Based on community-supplied data and independent market research. Subject to change without notice.
6 months, 7 months, 8 months, 9 months, 10 months, 11 months, 12 months, 13 months, 14 months, 15 months, 18 months
Note: Based on community-supplied data and independent market research. Subject to change without notice.
Embark on a Luxurious Living Experience at Sixty16 Apartments in Shawnee, KS. Just a leisurely stroll away from the vibrant Downtown Shawnee shops, Sixty16 offers spacious studio, one-, and two-bedroom apartments that are complemented by high-end features. Nestled in the heart of the revitalized “old Shawnee” neighborhood, Sixty16 is surrounded by 32,000 sq. ft. of lush greenery, providing a tranquil retreat. Enjoy amenities like our infrared sauna, creating a truly elevated living experience. Our walkable neighborhood features renowned establishments like Old Shawnee Pizza, Drastic Measures, Sushi Mido, McClain’s Bakery, and Transport Brewery—all within easy reach. With a 15-minute commute to downtown Kansas City or the Plaza and quick access to I-35, you can effortlessly explore the metro area. Sixty16 allows you to embrace a sophisticated lifestyle while enjoying the city you love. Contact us to set up a personal tour today. Your dream home surrounded by local gems, awaits.
Sixty16 is located in Shawnee, Kansas in the 66203 zip code. This apartment community was built in 2021 and has 4 stories with 67 units.
Friday
Closed
Saturday
Closed
Sunday
Closed
Monday
Closed
Tuesday
1PM
5PM
Wednesday
Closed
Combined weight limit of 120 lbs. Please call for questions.
Grades PK-12
390 Students
(913) 631-0637
Grades PK-8
181 Students
(913) 631-6940
Grades K-8
396 Students
(913) 631-7730
Ratings give an overview of a school's test results. The ratings are based on a comparison of test results for all schools in the state.
School boundaries are subject to change. Always double check with the school district for most current boundaries.
Submitting Request
Many properties are now offering LIVE tours via FaceTime and other streaming apps. Contact Now: